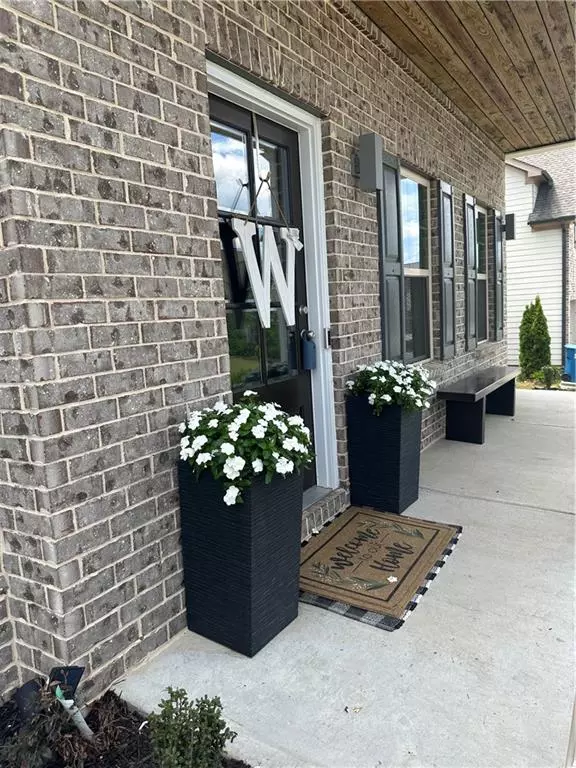$585,000
$585,000
For more information regarding the value of a property, please contact us for a free consultation.
5 Beds
3.5 Baths
4,128 SqFt
SOLD DATE : 09/19/2024
Key Details
Sold Price $585,000
Property Type Single Family Home
Sub Type Single Family Residence
Listing Status Sold
Purchase Type For Sale
Square Footage 4,128 sqft
Price per Sqft $141
Subdivision Retreat At Ashbury Park
MLS Listing ID 7410081
Sold Date 09/19/24
Style Contemporary
Bedrooms 5
Full Baths 3
Half Baths 1
Construction Status Updated/Remodeled
HOA Fees $1,200
HOA Y/N Yes
Originating Board First Multiple Listing Service
Year Built 2019
Annual Tax Amount $7,474
Tax Year 2023
Lot Size 8,712 Sqft
Acres 0.2
Property Description
Motivated Seller ! This beautiful home features modern, upgraded fixtures throughout, providing a contemporary and elegant feel. Beautiful hardwood floors run throughout the house, except for the cozy bedrooms, which has been carpeted for added comfort. A dedicated office space, perfect for remote work or study, offering a quiet and productive environment. A spacious family room designated for entertainment, making it an ideal spots for gatherings and relaxation. A modern kitchen equipped with high end stainless stell appliances, quartz countertops and ample storage. A well maintained backyard, perfect for outdoor activities and entertainment, complete with a patio area. Seller is a licensed realtor.
Location
State GA
County Gwinnett
Lake Name None
Rooms
Bedroom Description Sitting Room
Other Rooms None
Basement None
Dining Room Open Concept, Seats 12+
Interior
Interior Features Entrance Foyer 2 Story
Heating Forced Air
Cooling Central Air
Flooring Hardwood
Fireplaces Number 1
Fireplaces Type None
Window Features None
Appliance Dishwasher, Disposal, Gas Range, Tankless Water Heater
Laundry Upper Level
Exterior
Exterior Feature Gas Grill
Garage Garage, Garage Door Opener
Garage Spaces 2.0
Fence None
Pool None
Community Features Clubhouse, Tennis Court(s), Street Lights, Near Schools
Utilities Available Cable Available, Electricity Available, Underground Utilities, Water Available
Waterfront Description None
View Other
Roof Type Shingle
Street Surface None
Accessibility None
Handicap Access None
Porch Covered, Front Porch, Patio
Parking Type Garage, Garage Door Opener
Private Pool false
Building
Lot Description Back Yard
Story Two
Foundation Slab
Sewer Public Sewer
Water Public
Architectural Style Contemporary
Level or Stories Two
Structure Type Wood Siding
New Construction No
Construction Status Updated/Remodeled
Schools
Elementary Schools Duncan Creek
Middle Schools Osborne
High Schools Mill Creek
Others
HOA Fee Include Maintenance Grounds,Reserve Fund,Swim,Tennis
Senior Community no
Restrictions false
Tax ID R3005 790
Special Listing Condition None
Read Less Info
Want to know what your home might be worth? Contact us for a FREE valuation!

Our team is ready to help you sell your home for the highest possible price ASAP

Bought with Red 1 Realty, LLC

"My job is to find and attract mastery-based agents to the office, protect the culture, and make sure everyone is happy! "
kara@mynextstepsrealestate.com
880 Holcomb Bridge Rd, Roswell, GA, 30076, United States






