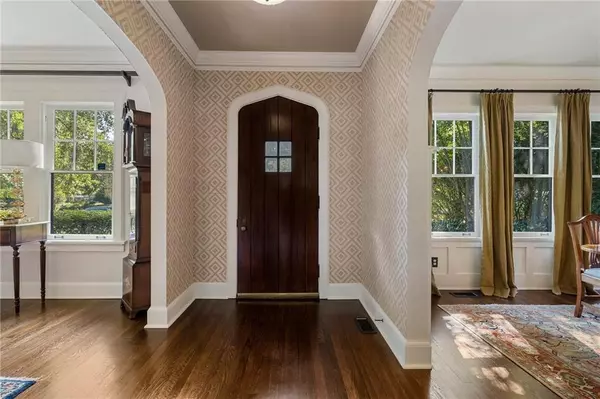$1,410,000
$1,399,000
0.8%For more information regarding the value of a property, please contact us for a free consultation.
4 Beds
3 Baths
3,112 SqFt
SOLD DATE : 09/20/2024
Key Details
Sold Price $1,410,000
Property Type Single Family Home
Sub Type Single Family Residence
Listing Status Sold
Purchase Type For Sale
Square Footage 3,112 sqft
Price per Sqft $453
Subdivision Morningside
MLS Listing ID 7448783
Sold Date 09/20/24
Style Traditional,Tudor
Bedrooms 4
Full Baths 3
Construction Status Resale
HOA Y/N No
Originating Board First Multiple Listing Service
Year Built 1932
Annual Tax Amount $13,185
Tax Year 2023
Lot Size 8,712 Sqft
Acres 0.2
Property Description
This charming Tudor home, situated on one of the most desirable streets in Morningside, is loaded with character and modern amenities. The beautiful interior features a spacious main floor with a separate living and dining room, a light-filled bonus room/office, and a bedroom with an adjacent full bath. The gourmet eat-in kitchen, which opens to the family room, is perfect for everyday living and entertaining. It leads to an incredible deck overlooking a beautifully landscaped, fenced backyard.
Upstairs, you'll find an oversized primary suite complete with two walk-in closets closets and a luxurious bath with double vanity, water closet, separate tub/shower and an additional vanity space. There are two additional large bedrooms that share a well-appointed secondary bath. A very nice laundry room is conveniently located on the second level as well. The home boasts a versatile basement with space for a workout room, workbench area and extra storage space. Tall ceilings and abundant natural light enhance the timeless appeal of this home, where historical charm is evident in every detail, from the hardware to the original doors. This property is truly a must-see and a rare find in Morningside.
Location
State GA
County Dekalb
Lake Name None
Rooms
Bedroom Description Other
Other Rooms Shed(s)
Basement Exterior Entry, Full, Interior Entry, Unfinished
Main Level Bedrooms 1
Dining Room Separate Dining Room
Interior
Interior Features Crown Molding, Double Vanity, Entrance Foyer, High Ceilings 9 ft Main, High Speed Internet, His and Hers Closets, Walk-In Closet(s), Wet Bar
Heating Forced Air, Natural Gas, Zoned
Cooling Central Air
Flooring Hardwood
Fireplaces Number 1
Fireplaces Type Living Room
Window Features None
Appliance Dishwasher, Disposal, Electric Oven, Gas Cooktop, Microwave, Range Hood, Refrigerator
Laundry Laundry Room, Upper Level
Exterior
Exterior Feature Private Yard
Garage Attached, Drive Under Main Level, Garage
Garage Spaces 1.0
Fence Back Yard, Fenced
Pool None
Community Features Near Schools, Near Shopping, Near Trails/Greenway, Park, Playground, Sidewalks
Utilities Available Cable Available, Electricity Available, Natural Gas Available, Phone Available, Sewer Available, Water Available
Waterfront Description None
View Trees/Woods
Roof Type Composition
Street Surface Asphalt
Accessibility None
Handicap Access None
Porch Deck
Parking Type Attached, Drive Under Main Level, Garage
Private Pool false
Building
Lot Description Back Yard, Landscaped, Level
Story Two
Foundation Brick/Mortar
Sewer Public Sewer
Water Public
Architectural Style Traditional, Tudor
Level or Stories Two
Structure Type Brick 4 Sides
New Construction No
Construction Status Resale
Schools
Elementary Schools Morningside-
Middle Schools David T Howard
High Schools Midtown
Others
Senior Community no
Restrictions false
Tax ID 18 056 03 068
Special Listing Condition None
Read Less Info
Want to know what your home might be worth? Contact us for a FREE valuation!

Our team is ready to help you sell your home for the highest possible price ASAP

Bought with HOME Real Estate, LLC

"My job is to find and attract mastery-based agents to the office, protect the culture, and make sure everyone is happy! "
kara@mynextstepsrealestate.com
880 Holcomb Bridge Rd, Roswell, GA, 30076, United States






