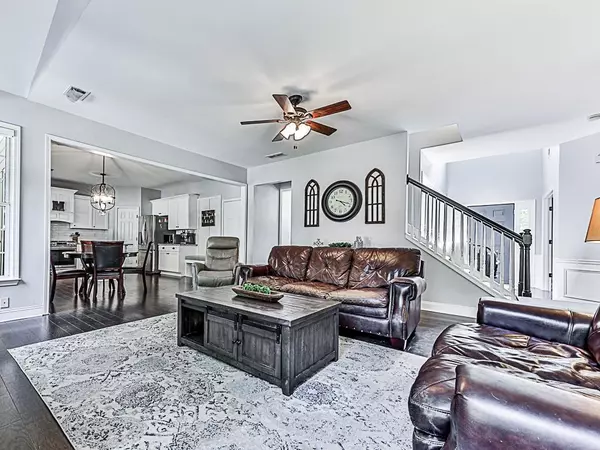$520,000
$520,000
For more information regarding the value of a property, please contact us for a free consultation.
4 Beds
2.5 Baths
2,388 SqFt
SOLD DATE : 09/19/2024
Key Details
Sold Price $520,000
Property Type Single Family Home
Sub Type Single Family Residence
Listing Status Sold
Purchase Type For Sale
Square Footage 2,388 sqft
Price per Sqft $217
Subdivision Brookshire
MLS Listing ID 7444510
Sold Date 09/19/24
Style Traditional
Bedrooms 4
Full Baths 2
Half Baths 1
Construction Status Resale
HOA Fees $575
HOA Y/N Yes
Originating Board First Multiple Listing Service
Year Built 2002
Annual Tax Amount $3,934
Tax Year 2023
Property Description
Spacious & Stylish Family Home Awaits in a Resort-Style Community!
Welcome to your dream home! This meticulously maintained 4-bedroom, 2.5-bathroom residence offers the perfect blend of comfort, functionality, and modern elegance. With a dedicated private office and a delightful playroom, this home caters to both work and play. But that's not all! This home is nestled within a vibrant community boasting an array of amenities to keep you active and entertained.
Highlights:
Spacious Living: Enjoy ample living space with 4 generously sized bedrooms and 2.5 beautifully appointed bathrooms.
Dedicated Workspace: Work from home in style with a dedicated private office, perfect for focused productivity.
Fun & Games: Let the kids run wild in the dedicated playroom, providing a fun and safe space for their imaginations to soar.
Luxurious Touches: Downstairs windows are adorned with custom automatic Hunter Douglas shades that can be programmed to rise with the sunrise, descend with the sunset, or any other schedule you desire, adding a touch of sophistication and effortless control. The secondary bedrooms feature blackout Norman shades, ensuring peaceful rest for all.
Elegant Finishes: Beautiful hardwood floors flow throughout the home, creating a warm and inviting atmosphere. The kitchen boasts stunning granite countertops, adding a touch of luxury to your culinary creations.
Peace of Mind: Enjoy year-round comfort with a brand-new HVAC system ensuring optimal temperature control. The downstairs HVAC system was replaced in 2022, and the upstairs system was replaced in 2024, both with the top-of-the-line Carrier Performance Series line for energy efficiency and quiet operation.
New Roof: Rest assured with the peace of mind that comes with a brand-new roof installed in 2020.
Outdoor Oasis: Step outside to a beautifully landscaped yard, complete with a sprinkler system for effortless lawn care, providing a serene escape and a perfect setting for entertaining. Relax and enjoy the fresh air on the inviting screened-in porch, perfect for enjoying the outdoors in any weather.
Resort-Style Amenities: Enjoy an active lifestyle with 6 pickleball courts, 6 tennis courts, a basketball court, 2 swimming pools, and a playground all within the community!
This stunning home is a rare find, combining modern convenience with timeless charm in a vibrant community. Don't miss this opportunity to make it yours! Schedule a showing today and experience the lifestyle you deserve.
Location
State GA
County Cherokee
Lake Name None
Rooms
Bedroom Description None
Other Rooms None
Basement None
Dining Room Separate Dining Room
Interior
Interior Features Walk-In Closet(s), Other
Heating Central, Forced Air, Natural Gas
Cooling Ceiling Fan(s), Central Air
Flooring Carpet, Hardwood
Fireplaces Number 1
Fireplaces Type Living Room
Window Features Double Pane Windows
Appliance Dishwasher, Disposal, Gas Range, Gas Water Heater
Laundry Laundry Room, Upper Level
Exterior
Exterior Feature None
Garage None
Fence Back Yard, Wood
Pool None
Community Features Clubhouse, Curbs, Homeowners Assoc, Near Shopping, Playground, Pool, Sidewalks, Tennis Court(s)
Utilities Available Cable Available, Electricity Available, Natural Gas Available, Sewer Available, Underground Utilities, Water Available
Waterfront Description None
View Other
Roof Type Composition
Street Surface Asphalt
Accessibility None
Handicap Access None
Porch Front Porch, Rear Porch, Screened
Parking Type None
Private Pool false
Building
Lot Description Back Yard, Borders US/State Park, Cul-De-Sac
Story Two
Foundation Slab
Sewer Public Sewer
Water Public
Architectural Style Traditional
Level or Stories Two
Structure Type HardiPlank Type
New Construction No
Construction Status Resale
Schools
Elementary Schools Woodstock
Middle Schools Woodstock
High Schools Woodstock
Others
Senior Community no
Restrictions false
Tax ID 15N10B 426
Special Listing Condition None
Read Less Info
Want to know what your home might be worth? Contact us for a FREE valuation!

Our team is ready to help you sell your home for the highest possible price ASAP

Bought with Dorsey Alston Realtors

"My job is to find and attract mastery-based agents to the office, protect the culture, and make sure everyone is happy! "
kara@mynextstepsrealestate.com
880 Holcomb Bridge Rd, Roswell, GA, 30076, United States






