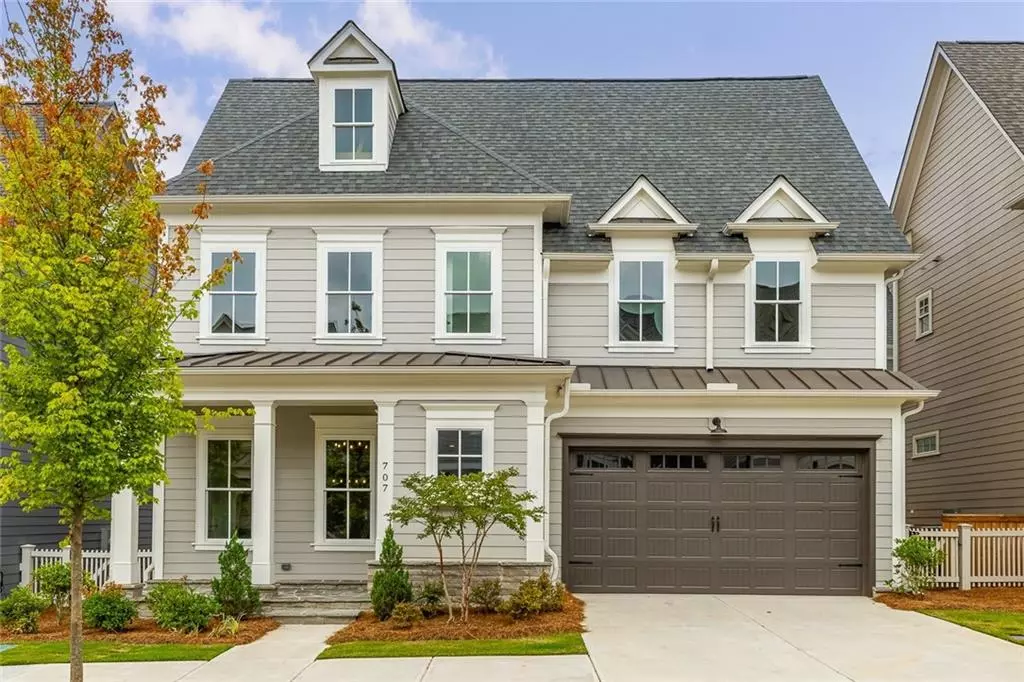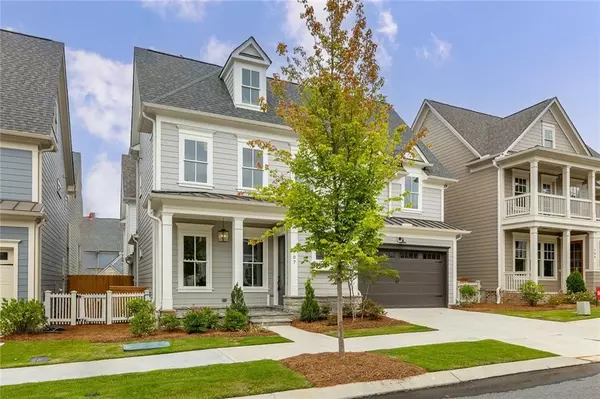$743,600
$750,000
0.9%For more information regarding the value of a property, please contact us for a free consultation.
5 Beds
4 Baths
2,732 SqFt
SOLD DATE : 09/10/2024
Key Details
Sold Price $743,600
Property Type Townhouse
Sub Type Townhouse
Listing Status Sold
Purchase Type For Sale
Square Footage 2,732 sqft
Price per Sqft $272
Subdivision South On Main
MLS Listing ID 7425387
Sold Date 09/10/24
Style Craftsman,Traditional
Bedrooms 5
Full Baths 4
Construction Status Resale
HOA Fees $265
HOA Y/N Yes
Originating Board First Multiple Listing Service
Year Built 2022
Annual Tax Amount $3,166
Tax Year 2023
Lot Size 2,439 Sqft
Acres 0.056
Property Description
No need to wait for new construction, this brand-new home has never been occupied. Nestled in the heart of Woodstock, GA, 707 Morgan Drive offers an inviting blend of comfort and modern elegance. The Abbot Plan by John Wieland is a stunning attached single-family paired home, designed with both elegance and functionality in mind. This charming residence boasts a thoughtfully designed open floor plan, featuring spacious living areas that flow seamlessly from room to room. The gourmet kitchen is a chef's dream, equipped with high-end appliances, ample counter space, large walk-in pantry and a cozy breakfast nook. Easy access to the upgraded side screened porch is perfect for relaxing and grilling. The family room boasts a fireplace with gas logs, flanked by built-in bookcases and shelving. The main level also offers a bedroom with a full bath with upgraded walk-in shower and a drop-zone leading to the garage. Sunlight pours through large windows, enhancing the warm and welcoming atmosphere throughout the home. The owner's suite is a luxurious retreat with a large spa bath and two walk-in closets. The bathroom is equipped with a large soaking tub, abundant storage and a shower with tile extending to the ceiling. Conveniently located in the hallway near the owner's suite, the laundry room includes ample cabinets for storage and a utility sink. Additionally, two generous sized bedrooms share a hall bath. The third level also houses a bedroom, full bathroom, and a bonus room, ideal for a teen or in-law suite. South on Main features some of Woodstock's greatest amenities, each thoughtfully planned for a life well-lived. The community includes 20 acres of parks and green space, a community garden, a community firepit for gatherings, a large swimming pool with a kids' splash pad and cabana, and a 6,000-square-foot clubhouse with a fitness center, conference room, and game room. Additional amenities include a play park, 2 dog parks, an open-air gathering pavilion, "The SHED" and stage, and direct access to the Noonday Creek Trail which is part of the Greenprints Trail System that includes approximately 60 miles of hiking and biking trails. You are steps away from vibrant Downtown Woodstock, which hosts a variety of shops, restaurants, and entertainment options, including the Northside Hospital Cherokee Amphitheater. Woodstock is conveniently located with easy access to I-575, allowing you to reach Atlanta and beyond with ease. Come discover why Woodstock is one of the areas most sought after towns in N. GA.
Location
State GA
County Cherokee
Lake Name None
Rooms
Bedroom Description Oversized Master,Split Bedroom Plan
Other Rooms None
Basement None
Main Level Bedrooms 1
Dining Room Open Concept
Interior
Interior Features Bookcases, Disappearing Attic Stairs, Entrance Foyer, High Speed Internet, Walk-In Closet(s)
Heating Central, Forced Air
Cooling Ceiling Fan(s), Central Air
Flooring Carpet, Ceramic Tile, Hardwood
Fireplaces Number 1
Fireplaces Type Family Room, Gas Log, Gas Starter
Window Features Insulated Windows
Appliance Dishwasher, Disposal, Gas Range, Gas Water Heater, Microwave, Range Hood
Laundry Laundry Room, Upper Level
Exterior
Exterior Feature Private Yard
Garage Attached, Garage, Garage Door Opener, Garage Faces Front, Kitchen Level, Level Driveway
Garage Spaces 2.0
Fence Fenced
Pool None
Community Features Clubhouse, Dog Park, Fitness Center, Homeowners Assoc, Meeting Room, Near Shopping, Near Trails/Greenway, Park, Playground, Pool, Sidewalks, Street Lights
Utilities Available Cable Available, Electricity Available, Natural Gas Available, Phone Available, Sewer Available, Underground Utilities, Water Available
Waterfront Description None
View Other
Roof Type Composition
Street Surface Paved
Accessibility None
Handicap Access None
Porch Covered, Front Porch, Screened, Side Porch
Private Pool false
Building
Lot Description Front Yard, Landscaped, Level
Story Three Or More
Foundation Slab
Sewer Public Sewer
Water Public
Architectural Style Craftsman, Traditional
Level or Stories Three Or More
Structure Type Cement Siding
New Construction No
Construction Status Resale
Schools
Elementary Schools Woodstock
Middle Schools Woodstock
High Schools Woodstock
Others
HOA Fee Include Maintenance Grounds,Swim,Termite,Tennis
Senior Community no
Restrictions false
Tax ID 15N12J 351
Ownership Fee Simple
Financing no
Special Listing Condition None
Read Less Info
Want to know what your home might be worth? Contact us for a FREE valuation!

Our team is ready to help you sell your home for the highest possible price ASAP

Bought with Atlanta Communities

"My job is to find and attract mastery-based agents to the office, protect the culture, and make sure everyone is happy! "
kara@mynextstepsrealestate.com
880 Holcomb Bridge Rd, Roswell, GA, 30076, United States






