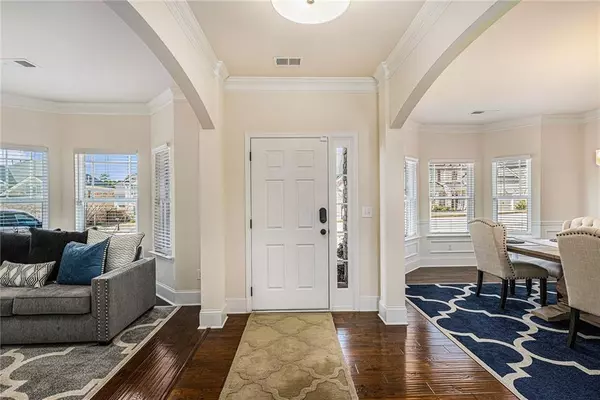$460,000
$460,000
For more information regarding the value of a property, please contact us for a free consultation.
6 Beds
5 Baths
3,816 SqFt
SOLD DATE : 08/23/2024
Key Details
Sold Price $460,000
Property Type Single Family Home
Sub Type Single Family Residence
Listing Status Sold
Purchase Type For Sale
Square Footage 3,816 sqft
Price per Sqft $120
Subdivision Fairways At Durham Lakes
MLS Listing ID 7342166
Sold Date 08/23/24
Style Traditional
Bedrooms 6
Full Baths 5
Construction Status Resale
HOA Fees $1,000
HOA Y/N Yes
Originating Board First Multiple Listing Service
Year Built 2019
Annual Tax Amount $3,143
Tax Year 2023
Lot Size 0.251 Acres
Acres 0.251
Property Description
Truly a jewel of South Fulton County just minutes from the Airport, Trilith Studios, and the Avenue Peachtree City Shops. Enjoy your new home on the Golf Course of Durham Lakes. The Fairways will give you access to this beautiful tennis, basketball and swim community with the additional tranquility of the lake.
Your new home entrance foyer has archway to the elegant Dining Room with coffered ceiling with Bay Window, and archway to the living room/ study with bay window. Chef's Kitchen with miles of granite counters, tiled backdrop, walk-in pantry, island with breakfast bar, Breakfast Room, and full view to the roomy Family Room, with wood flooring throughout the first floor. private guest suite with full bath. Garage entrance into spacious mudroom. Upstairs the primary suite of your dreams with large H&H closets! 2 additional bedroom suites, with private full size baths, 2 additional large bedrooms with full guest bath in hall. This 6 bedroom and 5 bath is truly a must-see. Home is approved for ZERO down with Southern First Bank:100% Financing Available
No Mortgage Insurance Required
6.75% 30 Year Fixed Rate*
*Loan originations are subject to underwriting and credit approval. The fixed rate and Annual Percentage Rate (APR) fluctuate daily
and are subject to change. Example as of 3/15/24; a 525,000 fixed rate loan @ 6.75% for 30 years = $3,405.14/month (P&I) for a total
amount of $1,230,314.05 and APR of 6.787%. Additional terms and conditions may apply, subject to escrow.
Location
State GA
County Fulton
Lake Name Other
Rooms
Bedroom Description Other
Other Rooms None
Basement None
Main Level Bedrooms 1
Dining Room Separate Dining Room
Interior
Interior Features Disappearing Attic Stairs, Double Vanity, Entrance Foyer, His and Hers Closets, Smart Home, Walk-In Closet(s)
Heating Central
Cooling Central Air
Flooring Carpet, Ceramic Tile, Vinyl
Fireplaces Number 1
Fireplaces Type Decorative, Gas Starter
Window Features Storm Window(s)
Appliance Dishwasher, Disposal, Double Oven, Gas Cooktop, Gas Water Heater, Microwave
Laundry Laundry Room
Exterior
Exterior Feature Private Yard, Private Entrance
Garage Driveway, Garage, Garage Door Opener, Garage Faces Front, Level Driveway
Garage Spaces 2.0
Fence None
Pool None
Community Features Clubhouse, Golf, Homeowners Assoc, Lake, Near Public Transport, Near Schools, Near Shopping, Near Trails/Greenway, Park, Playground, Pool, Sidewalks
Utilities Available Cable Available, Electricity Available, Natural Gas Available, Phone Available, Sewer Available, Underground Utilities
Waterfront Description None
View Golf Course
Roof Type Composition
Street Surface Asphalt
Accessibility None
Handicap Access None
Porch Patio
Parking Type Driveway, Garage, Garage Door Opener, Garage Faces Front, Level Driveway
Private Pool false
Building
Lot Description Back Yard, Front Yard, On Golf Course
Story Two
Foundation Slab
Sewer Public Sewer
Water Public
Architectural Style Traditional
Level or Stories Two
Structure Type Brick 3 Sides,Brick Front
New Construction No
Construction Status Resale
Schools
Elementary Schools E.C. West
Middle Schools Bear Creek - Fulton
High Schools Creekside
Others
HOA Fee Include Swim,Tennis
Senior Community no
Restrictions false
Tax ID 07 260001532485
Acceptable Financing Cash, Conventional, FHA, VA Loan
Listing Terms Cash, Conventional, FHA, VA Loan
Special Listing Condition None
Read Less Info
Want to know what your home might be worth? Contact us for a FREE valuation!

Our team is ready to help you sell your home for the highest possible price ASAP

Bought with Berkshire Hathaway HomeServices Georgia Properties

"My job is to find and attract mastery-based agents to the office, protect the culture, and make sure everyone is happy! "
kara@mynextstepsrealestate.com
880 Holcomb Bridge Rd, Roswell, GA, 30076, United States






