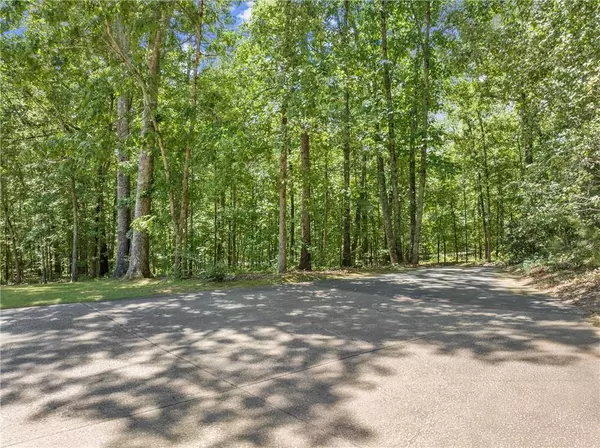$1,250,000
$1,250,000
For more information regarding the value of a property, please contact us for a free consultation.
5 Beds
4.5 Baths
6,084 SqFt
SOLD DATE : 08/21/2024
Key Details
Sold Price $1,250,000
Property Type Single Family Home
Sub Type Single Family Residence
Listing Status Sold
Purchase Type For Sale
Square Footage 6,084 sqft
Price per Sqft $205
Subdivision Stablegate Farms
MLS Listing ID 7416832
Sold Date 08/21/24
Style Traditional
Bedrooms 5
Full Baths 4
Half Baths 1
Construction Status Resale
HOA Fees $100
HOA Y/N Yes
Originating Board First Multiple Listing Service
Year Built 1993
Annual Tax Amount $8,967
Tax Year 2023
Lot Size 5.740 Acres
Acres 5.74
Property Description
Nestled on 5-serene acres, this exquisite estate offers an unparalleled blend of luxury and tranquility- Stunning Home with 6 car garage attached(2) & detached(4), plus a 24 X 36 Barn with water and electric. Welcome to your private retreat, where mature trees, create a picturesque backdrop for relaxation. Step inside to discover a meticulously crafted home boasting exquisite living space, designed with modern elegance and timeless charm. The spacious living areas are bathed in natural light, complemented by high ceilings and tasteful finishes throughout. The gourmet kitchen is a chef's dream, perfect for culinary enthusiasts and entertaining guests. The Primary suite features a firepalce, double closets and primary bathroom with tons of natural light! The home also boasts a formal dining room, office/living room with fireplace, expansive two-story great room with access to the new deck overlooking the backyard oasis, sunroom, dining and flex space off of the kitchen. Don't miss the upstairs where you will find oversized bedrooms with two full bathrooms. The basement has been newly updated with LVP, fresh paint and offers a gym or flex space, oversized bedroom and full bathroom but kitchentte area and walk out to the pool terrace. Perfect for in-law suite or teen suite.The highlight of this property is the expansive outdoor oasis, complete with a sparkling pool, where you can unwind and soak up the sun in absolute privacy. Imagine hosting summer gatherings and poolside soirées against the backdrop of breathtaking sunsets and starlit skies. Additional amenities offer versatility and convenience for various lifestyles. Whether you seek a peaceful retreat or a place to entertain on a grand scale, this estate promises to exceed your expectations. Located in West Forsyth, enjoy the best of both worlds with convenient access to Georgia 400 plus nearby amenities such as the big creek greenway- right across the street, top rated Forsyth County schools, shopping, the new Cumming City Center and more- all while savoring the peace and quiet of your own expansive grounds. Don’t miss the opportunity to make this extraordinary property your own. Home has been meticulously maintained with close to $200,000 in updates- including New Roof, New Iron Double Front Doors, New Deck, New Windows, New Doors,Renovated Basement, New Interior Paint,New tankless water heater, New gutters and more!
Location
State GA
County Forsyth
Lake Name None
Rooms
Bedroom Description Master on Main,Oversized Master,Roommate Floor Plan
Other Rooms Barn(s), Garage(s)
Basement Bath/Stubbed, Finished, Full, Walk-Out Access
Main Level Bedrooms 1
Dining Room Seats 12+, Separate Dining Room
Interior
Interior Features Bookcases, Cathedral Ceiling(s), Coffered Ceiling(s), Crown Molding, Double Vanity, Entrance Foyer 2 Story, High Ceilings 9 ft Main, High Ceilings 10 ft Main, His and Hers Closets, Walk-In Closet(s)
Heating Central, Forced Air
Cooling Ceiling Fan(s), Central Air, Zoned
Flooring Carpet, Ceramic Tile, Hardwood, Vinyl
Fireplaces Number 4
Fireplaces Type Basement, Brick, Family Room, Keeping Room, Living Room, Master Bedroom
Window Features Double Pane Windows,Insulated Windows,Window Treatments
Appliance Dishwasher, Double Oven, Tankless Water Heater
Laundry Laundry Room, Main Level, Mud Room, Sink
Exterior
Exterior Feature Private Yard
Garage Attached, Detached, Garage, Garage Faces Side, Level Driveway, RV Access/Parking
Garage Spaces 6.0
Fence Wrought Iron
Pool Fenced, Gunite, In Ground
Community Features Homeowners Assoc, Near Schools, Near Shopping, Near Trails/Greenway
Utilities Available Cable Available, Electricity Available, Phone Available, Underground Utilities, Water Available
Waterfront Description None
View Trees/Woods
Roof Type Composition
Street Surface Asphalt
Accessibility None
Handicap Access None
Porch Covered, Deck, Enclosed, Front Porch, Rear Porch
Parking Type Attached, Detached, Garage, Garage Faces Side, Level Driveway, RV Access/Parking
Private Pool false
Building
Lot Description Back Yard, Wooded
Story Two
Foundation Slab
Sewer Septic Tank
Water Public
Architectural Style Traditional
Level or Stories Two
Structure Type Brick 4 Sides,Brick Front
New Construction No
Construction Status Resale
Schools
Elementary Schools Kelly Mill
Middle Schools Hendricks
High Schools West Forsyth
Others
Senior Community no
Restrictions false
Tax ID 079 032
Special Listing Condition None
Read Less Info
Want to know what your home might be worth? Contact us for a FREE valuation!

Our team is ready to help you sell your home for the highest possible price ASAP

Bought with Keller Williams Realty Chattahoochee North, LLC

"My job is to find and attract mastery-based agents to the office, protect the culture, and make sure everyone is happy! "
kara@mynextstepsrealestate.com
880 Holcomb Bridge Rd, Roswell, GA, 30076, United States






