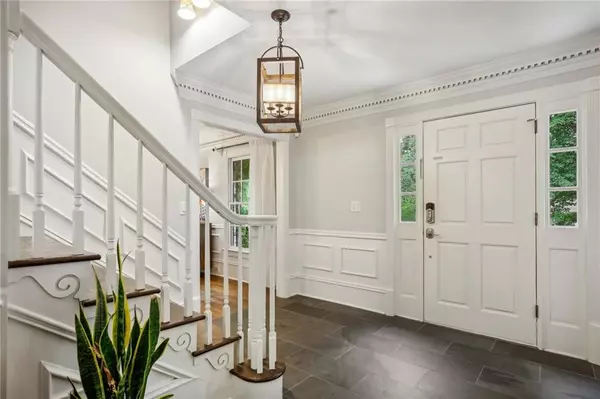$1,125,000
$1,175,000
4.3%For more information regarding the value of a property, please contact us for a free consultation.
6 Beds
4.5 Baths
5,157 SqFt
SOLD DATE : 08/20/2024
Key Details
Sold Price $1,125,000
Property Type Single Family Home
Sub Type Single Family Residence
Listing Status Sold
Purchase Type For Sale
Square Footage 5,157 sqft
Price per Sqft $218
Subdivision Breakwater
MLS Listing ID 7393170
Sold Date 08/20/24
Style Colonial,Traditional
Bedrooms 6
Full Baths 4
Half Baths 1
Construction Status Resale
HOA Fees $150
HOA Y/N Yes
Originating Board First Multiple Listing Service
Year Built 1978
Annual Tax Amount $10,262
Tax Year 2023
Lot Size 0.454 Acres
Acres 0.454
Property Description
Experience elevated living in this gorgeous updated Colonial-style home in Johnson Ferry’s Breakwater community! You’ll find thoughtful details and special touches throughout this charming home, starting with the freshly poured driveway with gentle entry for sportscars and the extended rear parking that allows room for everyone that you’ll want to entertain. The beautifully landscaped lot is a gardener’s paradise with its numerous flowers and shrubs. The welcoming foyer sets the stage with its slate tile flooring, dentil molding, wainscoting, and stylish lighting fixtures. On your left, you’ll find the spacious formal living room, and to your right, the beautiful formal dining room. Toward the back of the home, the family room features a cozy brick fireplace surrounded by built-in bookshelves. Beamed ceilings and detailed trimwork add to its appeal. The renovated kitchen is a showstopper, boasting Kitchen-Aid appliances, soft close cabinets, quartz counters, and herringbone tile flooring. Both the family room and breakfast nook feature bay windows that let in tons of natural light and overlook the backyard oasis. You’re sure to spend hours here, soaking up the sun and entertaining around the relaxing saltwater pool or firing up the grill on the patio. The fenced backyard also offers ample space for games or room to let Fido roam free. Back inside, the oversized primary suite is upstairs and features updated cabinetry, beautiful tile floors, and a spacious step-in shower with a convenient toiletry nook plus two rain shower heads and a hand shower. The spacious bedroom above the garage also has an ensuite bath, making it perfect for an in-law suite or teen suite. The finished basement offers even more space to spread out or entertain! Lounge around the fireplace, serve drinks from the wet bar, or install your own home gym. This home boasts a fantastic location too, just 5 minutes to I-285 and GA-400 and 15 minutes to Chastain Park. It’s close to the Chattahoochee River, a Whole Foods Market, and two Trader Joe’s. There are also a ton of great dining and shopping options nearby, plus numerous local parks and nature trails. Optional HOA.
Location
State GA
County Fulton
Lake Name None
Rooms
Bedroom Description Oversized Master
Other Rooms None
Basement Daylight, Exterior Entry, Finished, Finished Bath, Full, Interior Entry
Dining Room Seats 12+, Separate Dining Room
Interior
Interior Features Bookcases, Coffered Ceiling(s), Crown Molding, Double Vanity, Entrance Foyer, High Ceilings 9 ft Main, High Ceilings 9 ft Upper, High Speed Internet, Recessed Lighting, Tray Ceiling(s), Walk-In Closet(s), Wet Bar
Heating Central, Natural Gas, Zoned
Cooling Ceiling Fan(s), Central Air, Zoned
Flooring Carpet, Ceramic Tile, Hardwood, Marble
Fireplaces Number 2
Fireplaces Type Basement, Brick, Family Room
Window Features Bay Window(s),Double Pane Windows,Window Treatments
Appliance Dishwasher, Disposal, Dryer, Gas Range, Gas Water Heater, Microwave, Range Hood, Refrigerator, Washer
Laundry Common Area, Laundry Room, Main Level
Exterior
Exterior Feature Gas Grill, Rain Gutters
Garage Attached, Driveway, Garage, Garage Door Opener, Garage Faces Side, Kitchen Level
Garage Spaces 2.0
Fence Back Yard, Fenced, Privacy, Wood
Pool Gunite, In Ground, Salt Water
Community Features Homeowners Assoc, Near Schools, Near Shopping, Near Trails/Greenway, Street Lights
Utilities Available Cable Available, Electricity Available, Natural Gas Available, Phone Available, Sewer Available, Water Available
Waterfront Description None
View Other
Roof Type Composition,Ridge Vents,Shingle
Street Surface Asphalt
Accessibility None
Handicap Access None
Porch Deck, Front Porch, Patio
Private Pool false
Building
Lot Description Back Yard, Front Yard, Landscaped
Story Two
Foundation Block
Sewer Public Sewer
Water Public
Architectural Style Colonial, Traditional
Level or Stories Two
Structure Type Brick 4 Sides
New Construction No
Construction Status Resale
Schools
Elementary Schools Spalding Drive
Middle Schools Sandy Springs
High Schools North Springs
Others
Senior Community no
Restrictions false
Tax ID 17 012600060247
Acceptable Financing 1031 Exchange, Cash, Conventional, FHA, VA Loan
Listing Terms 1031 Exchange, Cash, Conventional, FHA, VA Loan
Special Listing Condition None
Read Less Info
Want to know what your home might be worth? Contact us for a FREE valuation!

Our team is ready to help you sell your home for the highest possible price ASAP

Bought with Ansley Real Estate | Christie's International Real Estate

"My job is to find and attract mastery-based agents to the office, protect the culture, and make sure everyone is happy! "
kara@mynextstepsrealestate.com
880 Holcomb Bridge Rd, Roswell, GA, 30076, United States






