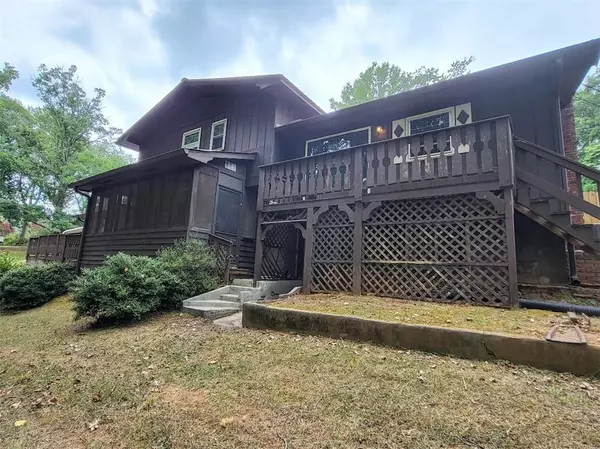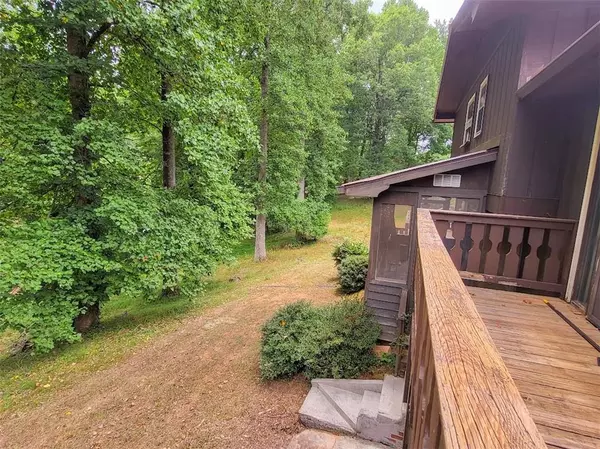$260,300
$299,000
12.9%For more information regarding the value of a property, please contact us for a free consultation.
3 Beds
1.5 Baths
2,304 SqFt
SOLD DATE : 08/14/2024
Key Details
Sold Price $260,300
Property Type Single Family Home
Sub Type Single Family Residence
Listing Status Sold
Purchase Type For Sale
Square Footage 2,304 sqft
Price per Sqft $112
Subdivision Welch
MLS Listing ID 7420466
Sold Date 08/14/24
Style A-Frame,Country,Rustic
Bedrooms 3
Full Baths 1
Half Baths 1
Construction Status Resale
HOA Y/N No
Originating Board First Multiple Listing Service
Year Built 1975
Annual Tax Amount $1,789
Tax Year 2023
Lot Size 1.000 Acres
Acres 1.0
Property Description
Looking for a weekend getaway or North Georgia residence come preview this 3BR/2B Cozy Rustic home. Only miles from wineries, hiking and outdoor activities.
Privacy awaits you with plenty of storage and space for RV parking. No need to leave home. Plenty of space to work and play with this 1 acre private yard with Separate Storage and Outbuilding can be a Woodworking workshop or handyman's playground. Lower level with 2 additional bonus rooms can be easily be converted into an income producing property or In-Law suite. Less than 15 minutes to downtown Dahlonega shopping, Chestatee Regional Hospital and restaurants.
Location
State GA
County Lumpkin
Lake Name None
Rooms
Bedroom Description In-Law Floorplan
Other Rooms RV/Boat Storage, Shed(s), Storage, Workshop
Basement Bath/Stubbed, Daylight, Driveway Access, Finished, Full, Walk-Out Access
Dining Room Dining L
Interior
Interior Features Entrance Foyer 2 Story, High Speed Internet
Heating Electric
Cooling Central Air, Electric
Flooring Laminate
Fireplaces Number 2
Fireplaces Type Family Room, Wood Burning Stove
Window Features Wood Frames
Appliance Dishwasher, Electric Water Heater, Refrigerator
Laundry Electric Dryer Hookup, Lower Level
Exterior
Exterior Feature Courtyard, Private Yard, Storage
Garage Carport, Covered, Driveway, Parking Pad, RV Access/Parking, Storage
Fence Front Yard, Privacy
Pool None
Community Features None
Utilities Available Electricity Available, Water Available
Waterfront Description None
View Trees/Woods
Roof Type Metal
Street Surface Asphalt,Paved
Accessibility Accessible Electrical and Environmental Controls
Handicap Access Accessible Electrical and Environmental Controls
Porch Breezeway, Covered, Deck, Enclosed, Patio, Rear Porch, Screened
Parking Type Carport, Covered, Driveway, Parking Pad, RV Access/Parking, Storage
Total Parking Spaces 3
Private Pool false
Building
Lot Description Back Yard, Wooded
Story Multi/Split
Foundation Slab
Sewer Septic Tank
Water Well
Architectural Style A-Frame, Country, Rustic
Level or Stories Multi/Split
Structure Type Frame,Wood Siding
New Construction No
Construction Status Resale
Schools
Elementary Schools Long Branch
Middle Schools Lumpkin County
High Schools Lumpkin - Other
Others
Senior Community no
Restrictions false
Tax ID 107 043
Acceptable Financing 1031 Exchange, Cash, Conventional, FHA, USDA Loan
Listing Terms 1031 Exchange, Cash, Conventional, FHA, USDA Loan
Special Listing Condition None
Read Less Info
Want to know what your home might be worth? Contact us for a FREE valuation!

Our team is ready to help you sell your home for the highest possible price ASAP

Bought with Crye-Leike Real EstateServices

"My job is to find and attract mastery-based agents to the office, protect the culture, and make sure everyone is happy! "
kara@mynextstepsrealestate.com
880 Holcomb Bridge Rd, Roswell, GA, 30076, United States






