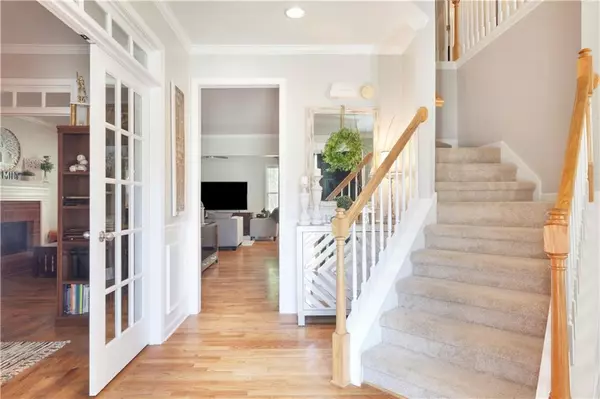$520,000
$550,000
5.5%For more information regarding the value of a property, please contact us for a free consultation.
4 Beds
3.5 Baths
3,483 SqFt
SOLD DATE : 08/14/2024
Key Details
Sold Price $520,000
Property Type Single Family Home
Sub Type Single Family Residence
Listing Status Sold
Purchase Type For Sale
Square Footage 3,483 sqft
Price per Sqft $149
Subdivision Bentwater
MLS Listing ID 7398988
Sold Date 08/14/24
Style Traditional
Bedrooms 4
Full Baths 3
Half Baths 1
Construction Status Resale
HOA Fees $800
HOA Y/N Yes
Originating Board First Multiple Listing Service
Year Built 2002
Annual Tax Amount $4,420
Tax Year 2023
Lot Size 0.340 Acres
Acres 0.34
Property Description
Welcome to your dream home nestled on a serene cul-de-sac within the highly sought- after golf course community! This meticulously maintained residence boasts a plethora of updates both inside and out, ensuring luxurious comfort and modern convenience at every turn. Notably, the roof is less than 2 years old, providing longevity and reliability for years to come. Additionally, the HVAC system is a mere 1 year old, offering efficient climate control throughout the seasons. The hot water heater, a crucial component of daily comfort, is also a recent addition, installed just 2 years ago. These significant updates represent substantial investments in the home's infrastructure, offering the assurance of worry-free living for the discerning homeowner. Step inside to discover an inviting open concept kitchen, featuring a cozy fireplace sitting area, perfect for gatherings and relaxation. The separate dining room offers an elegant space for hosting memorable meals with loved ones. The main floor showcases stunning real hardwood floors, while upstairs features durable LVP flooring for easy maintenance. Prepare culinary delights in the gourmet kitchen, equipped with stainless steel appliances and exquisite granite countertops, creating an atmosphere of refined elegance. Every bathroom in this home has been tastefully remodeled to perfection, exuding sophistication and style. The terrace level presents a full bath, presenting an opportunity for conversion into a separate living space with its own screened-in porch and private entrance, ideal for guests or multigenerational living arrangements. Step outside to the expansive backyard oasis, where endless possibilities await. With ample space for a pool, fully fenced for privacy, this outdoor haven is perfect for entertaining or simply unwinding in tranquility. Additional highlights of this remarkable home include a laundry room complete with a washing sink and butcher block folding table, making chores a breeze. Storage space in the basement with a retractable door offers convenience for storing lawn equipment and seasonal items. Experience unparalleled luxury, comfort, and privacy in this one-of-a-kind residence. Do NOT miss your chance to call this stunning property your forever home!
Location
State GA
County Paulding
Lake Name None
Rooms
Bedroom Description Oversized Master
Other Rooms None
Basement Daylight, Exterior Entry, Finished, Finished Bath
Dining Room Seats 12+, Separate Dining Room
Interior
Interior Features Crown Molding, Disappearing Attic Stairs, Double Vanity, Entrance Foyer 2 Story
Heating Central
Cooling Ceiling Fan(s)
Flooring Carpet, Ceramic Tile, Hardwood
Fireplaces Number 1
Fireplaces Type Factory Built
Window Features Double Pane Windows
Appliance Dishwasher, Disposal, Double Oven
Laundry Laundry Room, Main Level
Exterior
Exterior Feature Private Yard
Garage Garage
Garage Spaces 2.0
Fence Back Yard
Pool None
Community Features Near Schools, Near Shopping, Near Trails/Greenway, Pickleball, Playground, Pool, Sidewalks, Swim Team, Tennis Court(s)
Utilities Available Cable Available, Electricity Available, Natural Gas Available, Sewer Available, Underground Utilities
Waterfront Description None
View Other
Roof Type Composition
Street Surface Asphalt
Accessibility None
Handicap Access None
Porch Covered, Deck, Screened
Parking Type Garage
Private Pool false
Building
Lot Description Back Yard, Cul-De-Sac, Front Yard, Level
Story Three Or More
Foundation Brick/Mortar
Sewer Public Sewer
Water Public
Architectural Style Traditional
Level or Stories Three Or More
Structure Type Brick Front,Cement Siding
New Construction No
Construction Status Resale
Schools
Elementary Schools Floyd L. Shelton
Middle Schools Sammy Mcclure Sr.
High Schools North Paulding
Others
HOA Fee Include Maintenance Grounds,Reserve Fund,Security,Swim,Tennis
Senior Community no
Restrictions true
Tax ID 054878
Special Listing Condition None
Read Less Info
Want to know what your home might be worth? Contact us for a FREE valuation!

Our team is ready to help you sell your home for the highest possible price ASAP

Bought with Keller Williams Realty Partners

"My job is to find and attract mastery-based agents to the office, protect the culture, and make sure everyone is happy! "
kara@mynextstepsrealestate.com
880 Holcomb Bridge Rd, Roswell, GA, 30076, United States






