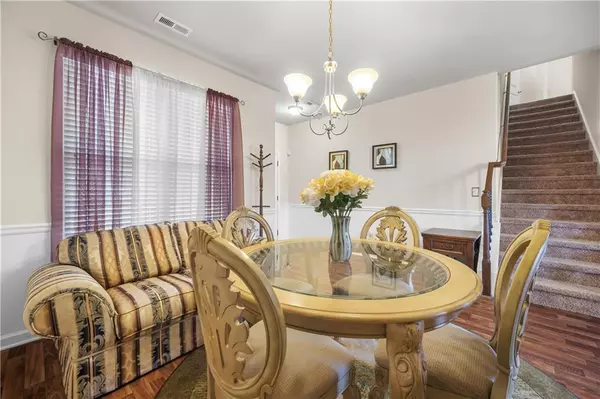$330,000
$343,900
4.0%For more information regarding the value of a property, please contact us for a free consultation.
3 Beds
2.5 Baths
1,952 SqFt
SOLD DATE : 07/03/2024
Key Details
Sold Price $330,000
Property Type Single Family Home
Sub Type Single Family Residence
Listing Status Sold
Purchase Type For Sale
Square Footage 1,952 sqft
Price per Sqft $169
Subdivision Seymour Estates
MLS Listing ID 7394928
Sold Date 07/03/24
Style Traditional
Bedrooms 3
Full Baths 2
Half Baths 1
Construction Status Resale
HOA Fees $350
HOA Y/N Yes
Originating Board First Multiple Listing Service
Year Built 2018
Annual Tax Amount $3,948
Tax Year 2022
Lot Size 6,534 Sqft
Acres 0.15
Property Description
100% Financing Available. Discover your dream home in this serene meticulously maintained home, featuring 3 bedrooms, 2 and a half bathrooms, and a spacious two-car garage with a keypad. Perfect for accommodating both family life and entertaining guests with a large, beautiful privacy fenced yard. Have cookouts, a children's play area, or create your garden. The possibilities are endless. The spacious interior offers a generous living space with a welcoming living room that flows seamlessly into the dining area and kitchen, giving an open concept. The master bedroom can accommodate a sitting area and includes a full ensuite bathroom, providing a private and comfortable retreat. Additional amenities include a screen door on the front and back of the home, so you can relax inside and watch the views with your doors open, and central heating and cooling systems ensure your comfort year-round. Nestled in a friendly community in Fairburn, the property boasts proximity to local schools, shopping centers, and recreational parks. Easy access to major highways makes commuting a breeze. Don't miss the chance to own this beautiful well-maintained home in a coveted area!
Location
State GA
County Fulton
Lake Name None
Rooms
Bedroom Description Oversized Master
Other Rooms Garage(s)
Basement None
Dining Room Open Concept
Interior
Interior Features Double Vanity, Walk-In Closet(s)
Heating Central
Cooling Ceiling Fan(s), Central Air
Flooring Laminate, Carpet
Fireplaces Number 1
Fireplaces Type Living Room
Window Features None
Appliance Dishwasher, Gas Range, Microwave
Laundry Laundry Closet
Exterior
Exterior Feature None
Parking Features Attached, Garage Door Opener, Garage
Garage Spaces 2.0
Fence Privacy, Wood
Pool None
Community Features None
Utilities Available Cable Available
Waterfront Description None
View Other
Roof Type Composition
Street Surface Concrete
Accessibility None
Handicap Access None
Porch Front Porch, Patio
Private Pool false
Building
Lot Description Level
Story Two
Foundation Slab
Sewer Public Sewer
Water Public
Architectural Style Traditional
Level or Stories Two
Structure Type Vinyl Siding
New Construction No
Construction Status Resale
Schools
Elementary Schools Oakley
Middle Schools Bear Creek - Fulton
High Schools Creekside
Others
Senior Community no
Restrictions false
Tax ID 09F050000229021
Special Listing Condition None
Read Less Info
Want to know what your home might be worth? Contact us for a FREE valuation!

Our team is ready to help you sell your home for the highest possible price ASAP

Bought with Exit Self Property Advisors, LLC
"My job is to find and attract mastery-based agents to the office, protect the culture, and make sure everyone is happy! "
kara@mynextstepsrealestate.com
880 Holcomb Bridge Rd, Roswell, GA, 30076, United States






