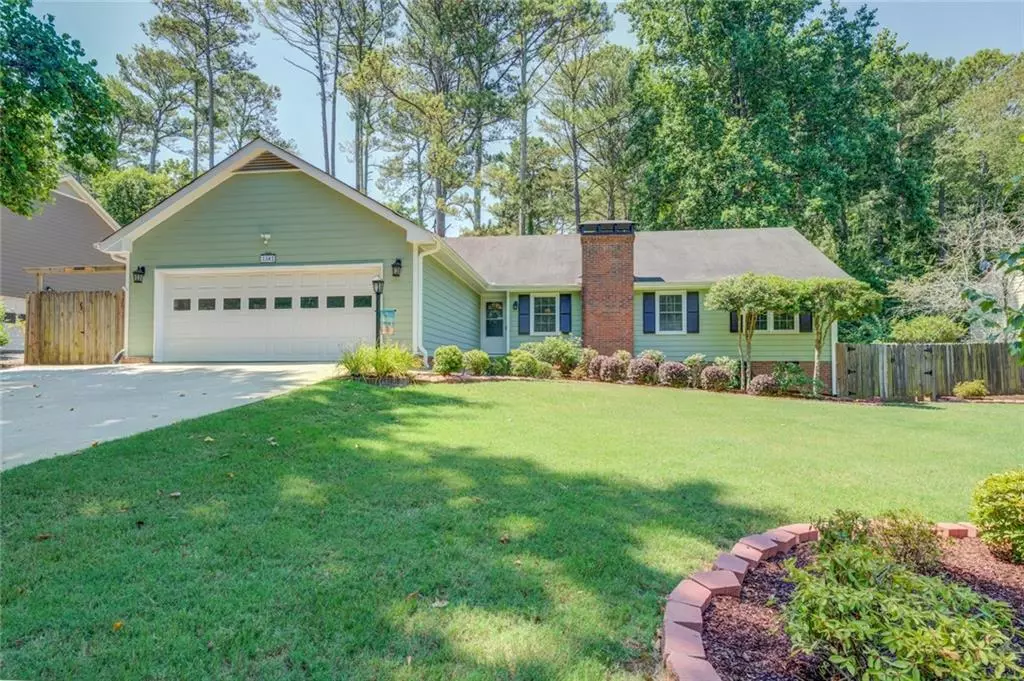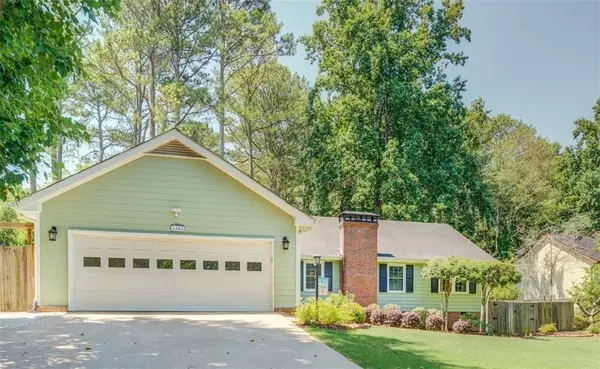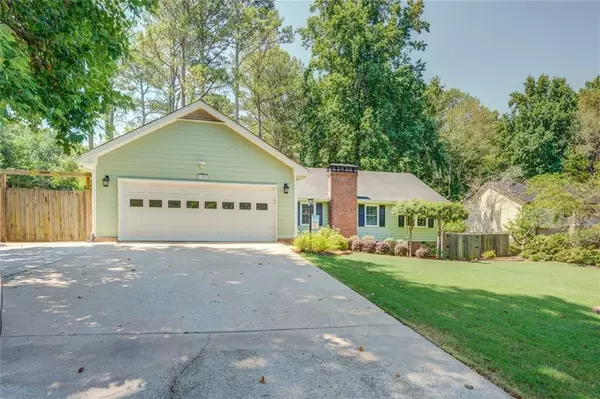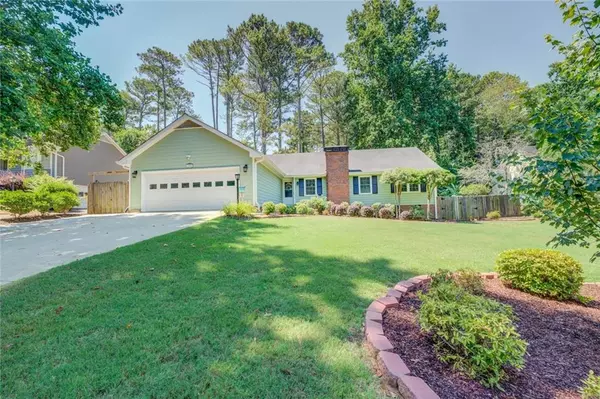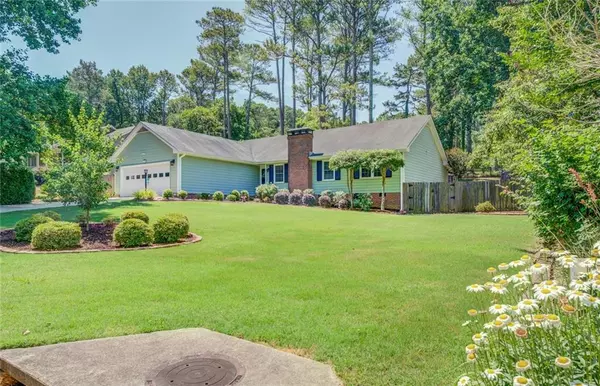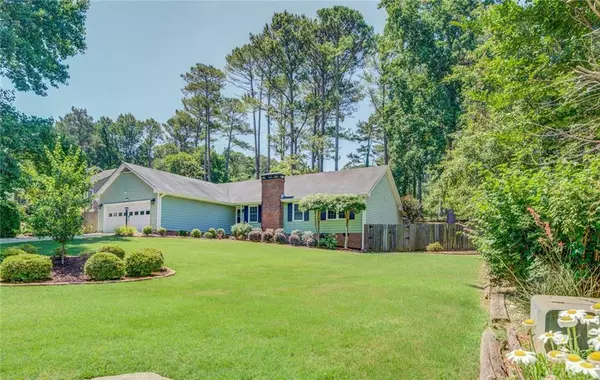$425,000
$425,000
For more information regarding the value of a property, please contact us for a free consultation.
3 Beds
2 Baths
2,440 SqFt
SOLD DATE : 07/31/2024
Key Details
Sold Price $425,000
Property Type Single Family Home
Sub Type Single Family Residence
Listing Status Sold
Purchase Type For Sale
Square Footage 2,440 sqft
Price per Sqft $174
Subdivision Autumn Crest
MLS Listing ID 7411473
Sold Date 07/31/24
Style Ranch
Bedrooms 3
Full Baths 2
Construction Status Resale
HOA Y/N No
Originating Board First Multiple Listing Service
Year Built 1984
Annual Tax Amount $1,036
Tax Year 2023
Lot Size 0.410 Acres
Acres 0.41
Property Description
Welcome home to this meticulously maintained three-bedroom, two-bath ranch nestled in the award-winning Brookwood Schools district. When arriving you cannot help but notice the quiet serene nature of this area. Step inside and be greeted by the elegance of hardwood floors that flow throughout the home. Cozy up by the masonry fireplace in the living room, adding warmth and charm to the space. The kitchen is a chef's dream with brand new custom wood cabinets featuring soft-close drawers, providing tons of storage space. The generously sized main suite has a newly updated ensuite to relax and refresh. Additionally, the main suite and spare bedroom boast custom built-in closet organizers, ensuring maximum efficiency and organization. Enjoy the natural light flooding through the recently updated windows as you relax in this cozy haven. This home features a wonderful extended family room, ideal for gathering with friends or loved ones. Step outside to your private fenced backyard, with thoughtful landscaping, exterior lighting, and lovely covered spaces. This outside oasis is perfect for entertaining guests or enjoying peaceful evenings. This home is conveniently located to schools, parks, shopping, restaurants with easy access to all highways. Do not miss the opportunity to make this stunning property your new home sweet home.
Location
State GA
County Gwinnett
Lake Name None
Rooms
Bedroom Description Master on Main
Other Rooms Pergola
Basement Crawl Space, Exterior Entry
Main Level Bedrooms 3
Dining Room Separate Dining Room
Interior
Interior Features High Speed Internet, Walk-In Closet(s)
Heating Electric, Heat Pump
Cooling Attic Fan, Central Air
Flooring Ceramic Tile, Hardwood, Laminate, Stone
Fireplaces Number 1
Fireplaces Type Gas Log, Masonry
Window Features Double Pane Windows,Insulated Windows
Appliance Dishwasher, Disposal, Electric Range, Gas Water Heater, Microwave, Refrigerator, Self Cleaning Oven
Laundry In Hall, Main Level
Exterior
Exterior Feature Private Yard, Rain Gutters
Garage Driveway, Garage, Garage Door Opener, Garage Faces Front
Garage Spaces 2.0
Fence Fenced, Wood
Pool None
Community Features None
Utilities Available Cable Available, Electricity Available, Water Available
Waterfront Description None
View Trees/Woods
Roof Type Shingle
Street Surface Asphalt
Accessibility None
Handicap Access None
Porch Deck, Patio
Total Parking Spaces 2
Private Pool false
Building
Lot Description Back Yard, Cul-De-Sac, Front Yard, Landscaped, Wooded
Story One
Foundation Block
Sewer Septic Tank
Water Public
Architectural Style Ranch
Level or Stories One
Structure Type HardiPlank Type
New Construction No
Construction Status Resale
Schools
Elementary Schools Craig
Middle Schools Five Forks
High Schools Brookwood
Others
Senior Community no
Restrictions false
Tax ID R5045 122
Ownership Fee Simple
Acceptable Financing Cash, Conventional, FHA, VA Loan
Listing Terms Cash, Conventional, FHA, VA Loan
Financing no
Special Listing Condition None
Read Less Info
Want to know what your home might be worth? Contact us for a FREE valuation!

Our team is ready to help you sell your home for the highest possible price ASAP

Bought with Keller Williams Realty Chattahoochee North, LLC

"My job is to find and attract mastery-based agents to the office, protect the culture, and make sure everyone is happy! "
kara@mynextstepsrealestate.com
880 Holcomb Bridge Rd, Roswell, GA, 30076, United States

