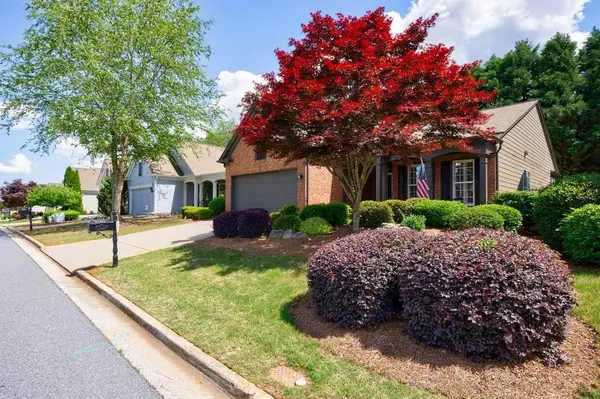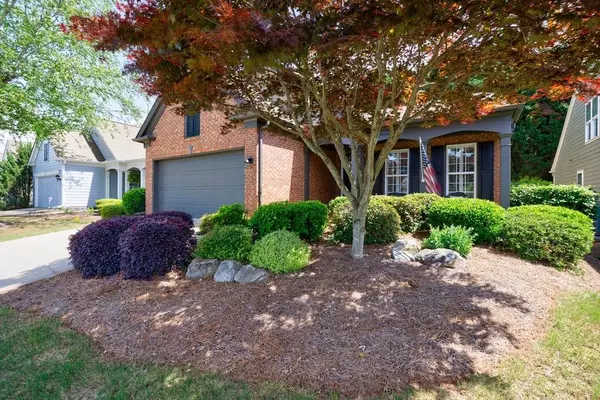$480,000
$499,900
4.0%For more information regarding the value of a property, please contact us for a free consultation.
2 Beds
2 Baths
1,825 SqFt
SOLD DATE : 07/12/2024
Key Details
Sold Price $480,000
Property Type Single Family Home
Sub Type Single Family Residence
Listing Status Sold
Purchase Type For Sale
Square Footage 1,825 sqft
Price per Sqft $263
Subdivision Peachtree Court
MLS Listing ID 7384117
Sold Date 07/12/24
Style Ranch,Traditional
Bedrooms 2
Full Baths 2
Construction Status Resale
HOA Fees $450
HOA Y/N Yes
Originating Board First Multiple Listing Service
Year Built 2003
Annual Tax Amount $458
Tax Year 2023
Lot Size 5,227 Sqft
Acres 0.12
Property Description
JUST REDUCED! ~ Welcome Home to this lovely 2 bedroom/2 bath ranch home with an office/den and great curb appeal. Nestled in the highly sought after Peachtree Court subdivision, this home has been meticulously maintained and loved by its one and only owners! This immaculate home features all brand new windows that were just recently installed. The upgraded kitchen overlooks the family room and eat-in area. There is also a separate dining room that could fit 12 people or more! The Primary bedroom has a large walk-in closet with an Elfa closet system and upgraded bathroom. This split bedroom floor plan provides privacy for the second bedroom, as it is separate from the rest of the house, with its own bathroom. Relax in the four season sunroom that looks out to a quiet, serene backyard. The house is just steps away from the pool and newly renovated clubhouse! The HOA includes the lawn maintenance. Conveniently located to The Collection, GA 400, shopping and restaurants. Commission is 1% to the selling Broker if we show your buyer the property first.
Location
State GA
County Forsyth
Lake Name None
Rooms
Bedroom Description Master on Main,Split Bedroom Plan
Other Rooms None
Basement None
Main Level Bedrooms 2
Dining Room Seats 12+, Separate Dining Room
Interior
Interior Features Crown Molding, Disappearing Attic Stairs, Double Vanity, Entrance Foyer, High Ceilings 10 ft Main, High Speed Internet, Recessed Lighting, Tray Ceiling(s), Walk-In Closet(s)
Heating Forced Air, Natural Gas
Cooling Ceiling Fan(s), Central Air
Flooring Carpet, Ceramic Tile, Hardwood, Painted/Stained
Fireplaces Number 1
Fireplaces Type Factory Built, Family Room, Gas Log, Glass Doors
Window Features Insulated Windows
Appliance Dishwasher, Disposal, Dryer, Electric Range, Microwave, Refrigerator, Washer
Laundry Electric Dryer Hookup, Laundry Room, Main Level
Exterior
Exterior Feature Private Entrance, Private Yard, Rain Gutters
Garage Garage, Garage Door Opener, Garage Faces Front, Kitchen Level
Garage Spaces 2.0
Fence None
Pool None
Community Features Clubhouse, Dog Park, Homeowners Assoc, Meeting Room, Pool, Street Lights
Utilities Available Cable Available, Electricity Available, Natural Gas Available, Phone Available, Sewer Available, Underground Utilities, Water Available
Waterfront Description None
View Trees/Woods
Roof Type Composition
Street Surface Paved
Accessibility Grip-Accessible Features
Handicap Access Grip-Accessible Features
Porch Covered, Front Porch, Patio
Parking Type Garage, Garage Door Opener, Garage Faces Front, Kitchen Level
Private Pool false
Building
Lot Description Back Yard, Landscaped, Sprinklers In Front, Sprinklers In Rear
Story One
Foundation Slab
Sewer Public Sewer
Water Public
Architectural Style Ranch, Traditional
Level or Stories One
Structure Type Brick Front,Cement Siding
New Construction No
Construction Status Resale
Schools
Elementary Schools Shiloh Point
Middle Schools Piney Grove
High Schools South Forsyth
Others
HOA Fee Include Maintenance Grounds,Reserve Fund,Swim,Trash
Senior Community no
Restrictions true
Tax ID 109 190
Special Listing Condition None
Read Less Info
Want to know what your home might be worth? Contact us for a FREE valuation!

Our team is ready to help you sell your home for the highest possible price ASAP

Bought with Atlanta Communities

"My job is to find and attract mastery-based agents to the office, protect the culture, and make sure everyone is happy! "
kara@mynextstepsrealestate.com
880 Holcomb Bridge Rd, Roswell, GA, 30076, United States






