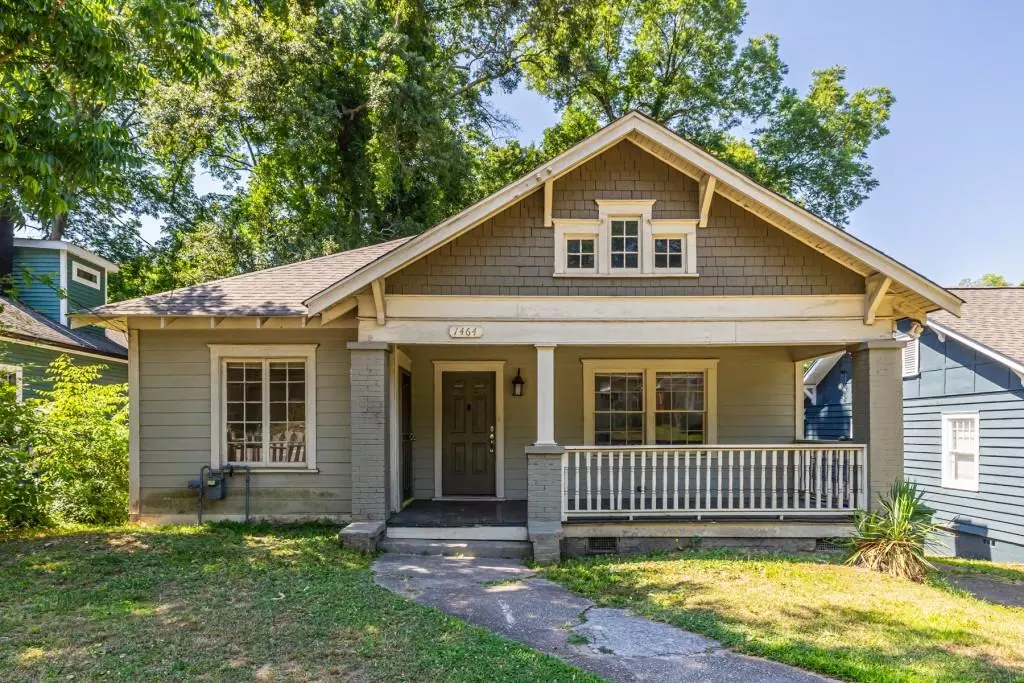$275,000
$249,900
10.0%For more information regarding the value of a property, please contact us for a free consultation.
3 Beds
2 Baths
1,431 SqFt
SOLD DATE : 07/11/2024
Key Details
Sold Price $275,000
Property Type Single Family Home
Sub Type Single Family Residence
Listing Status Sold
Purchase Type For Sale
Square Footage 1,431 sqft
Price per Sqft $192
Subdivision West End
MLS Listing ID 7407411
Sold Date 07/11/24
Style Bungalow
Bedrooms 3
Full Baths 2
Construction Status Resale
HOA Y/N No
Originating Board First Multiple Listing Service
Year Built 1925
Annual Tax Amount $1,966
Tax Year 2023
Lot Size 9,496 Sqft
Acres 0.218
Property Description
Charming BeltLine Bungalow on the West Side of Atlanta! The Rocking Chair Front Porch welcomes you inside and original Hardwood Floors carry you through the home. The Living Room, Dining Room and Kitchen offer plenty of space and each have Original Built-In Shelving. Each Bedroom has plenty of sunshine and Two Full Bathrooms along with a Full Mudroom & Laundry area are an added perk. Take a look at the Exterior Entrance Basement with the potential for another Bedroom/Studio Space/Airbnb or Office. The Back Deck overlooks a Deep, Tree-Covered Backyard, perfect to create an outdoor oasis and maybe even a small ADU. Situated a half mile from the BeltLine, around the corner from John A. White Golf and Tennis, Lee + White Atlanta, Garden Parc Brunch, and Patchwork City Farmers Market with easy access to I-20, I-85, Mercedes Benz Stadium, State Farm Arena and everything Atlanta has to offer! This house is dripping with charm and ready for you to bring it back to it's original glory.
Location
State GA
County Fulton
Lake Name None
Rooms
Bedroom Description Master on Main,Roommate Floor Plan
Other Rooms None
Basement Partial
Main Level Bedrooms 3
Dining Room Open Concept
Interior
Interior Features Bookcases, High Ceilings 10 ft Main, High Speed Internet
Heating Forced Air, Natural Gas
Cooling Ceiling Fan(s), Central Air, Electric
Flooring Ceramic Tile, Hardwood
Fireplaces Number 1
Fireplaces Type Brick, Decorative, Family Room
Window Features None
Appliance Dishwasher, Electric Oven, Electric Range, Microwave, Refrigerator
Laundry Laundry Room, Main Level
Exterior
Exterior Feature Private Entrance, Private Yard, Rain Gutters
Garage Driveway, Level Driveway, On Street, Parking Pad
Fence None
Pool None
Community Features Near Beltline, Near Public Transport, Near Schools, Near Shopping, Park, Restaurant, Sidewalks, Street Lights
Utilities Available Cable Available, Electricity Available, Natural Gas Available, Phone Available, Sewer Available, Water Available
Waterfront Description None
View Other
Roof Type Composition
Street Surface Paved
Accessibility None
Handicap Access None
Porch Covered, Deck, Front Porch
Parking Type Driveway, Level Driveway, On Street, Parking Pad
Private Pool false
Building
Lot Description Back Yard, Front Yard, Private
Story One
Foundation Block
Sewer Public Sewer
Water Public
Architectural Style Bungalow
Level or Stories One
Structure Type Frame
New Construction No
Construction Status Resale
Schools
Elementary Schools Tuskegee Airman Global Academy
Middle Schools Herman J. Russell West End Academy
High Schools Booker T. Washington
Others
Senior Community no
Restrictions false
Tax ID 14 013900050968
Ownership Fee Simple
Financing no
Special Listing Condition None
Read Less Info
Want to know what your home might be worth? Contact us for a FREE valuation!

Our team is ready to help you sell your home for the highest possible price ASAP

Bought with Keller Williams Realty Metro Atlanta

"My job is to find and attract mastery-based agents to the office, protect the culture, and make sure everyone is happy! "
kara@mynextstepsrealestate.com
880 Holcomb Bridge Rd, Roswell, GA, 30076, United States






