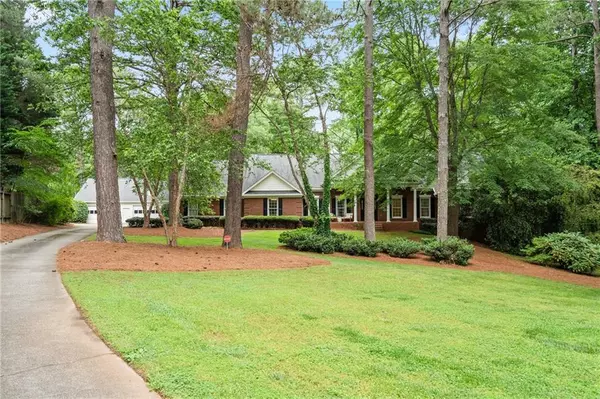$755,000
$775,000
2.6%For more information regarding the value of a property, please contact us for a free consultation.
5 Beds
5 Baths
6,159 SqFt
SOLD DATE : 07/12/2024
Key Details
Sold Price $755,000
Property Type Single Family Home
Sub Type Single Family Residence
Listing Status Sold
Purchase Type For Sale
Square Footage 6,159 sqft
Price per Sqft $122
Subdivision Forest Estates-Lake Spivey
MLS Listing ID 7386713
Sold Date 07/12/24
Style Ranch
Bedrooms 5
Full Baths 4
Half Baths 2
Construction Status Resale
HOA Fees $300
HOA Y/N Yes
Originating Board First Multiple Listing Service
Year Built 1986
Annual Tax Amount $11,049
Tax Year 2023
Lot Size 2.830 Acres
Acres 2.83
Property Description
Expansive, beautiful, traditional brick ranch located on a 2.82 acre estate lot on a cul-de-sac in the exclusive Lake Spivey Community. This home boasts 5 bedrooms, office, 4 full baths, 2 half baths, giant sunroom and full finished basement. Beautifully landscaped yard includes a gunite pool with waterfall and a 24x48 (4 car) garage/workshop with a built-in compressor. The main includes gorgeous hardwood floors throughout the great room, dining room, living room and bedrooms. The bright, open kitchen is filled with light from the wall of windows overlooking the pool and backyard. The lot includes an invisible fence for any pet needs and an RV parking pad. Located on the canal with private direct access to the lake and comes with an attached dock and 10 person (2021 Blue Suntracker Party Barge 20 DLX) pontoon boat. All lake and boat fees have been paid for the year. Lake Spivey is a private 600 acre lake community located just 20 miles south of downtown and 15 miles from the airport. Be sure to check out the Marina a few blocks away and the local Clayton County community amenities including new tennis/pickle ball courts, volleyball courts, community gym, play ground, dog park, golf course, waterslides and Clayton Connects walking/biking trail trail. This serene beautiful community has so much to offer. Do not miss this rare find on a lake oasis. This property is eligible for the Dream Maker Lending Program which can earn $4,500.00 toward closing costs. Please reach out to Mark Milam at Highland Mortgage for more information.
Location
State GA
County Clayton
Lake Name Other
Rooms
Bedroom Description Double Master Bedroom,Master on Main,Oversized Master
Other Rooms None
Basement Daylight, Exterior Entry, Finished, Full, Walk-Out Access
Main Level Bedrooms 4
Dining Room Great Room, Separate Dining Room
Interior
Interior Features Crown Molding, Double Vanity, High Ceilings 10 ft Main, High Ceilings 10 ft Upper, High Speed Internet, His and Hers Closets, Recessed Lighting, Walk-In Closet(s)
Heating Central
Cooling Central Air
Flooring Carpet, Hardwood
Fireplaces Number 5
Fireplaces Type Decorative, Gas Starter
Window Features Insulated Windows
Appliance Dishwasher, Disposal, Double Oven, Dryer, Electric Oven, Gas Range, Refrigerator, Washer
Laundry Laundry Room
Exterior
Exterior Feature Gas Grill, Private Entrance, Private Yard
Garage Driveway, Garage, Garage Door Opener, Garage Faces Front, Kitchen Level, Level Driveway, RV Access/Parking
Garage Spaces 6.0
Fence Invisible
Pool In Ground
Community Features Boating, Clubhouse, Community Dock, Homeowners Assoc, Lake, Pool, Street Lights, Tennis Court(s)
Utilities Available Cable Available, Electricity Available, Natural Gas Available, Phone Available, Water Available
Waterfront Description Canal Front
View City, Pool, Trees/Woods
Roof Type Composition
Street Surface Asphalt
Accessibility None
Handicap Access None
Porch Front Porch, Glass Enclosed, Patio
Parking Type Driveway, Garage, Garage Door Opener, Garage Faces Front, Kitchen Level, Level Driveway, RV Access/Parking
Total Parking Spaces 5
Private Pool false
Building
Lot Description Back Yard, Cul-De-Sac, Front Yard, Lake On Lot, Landscaped, Private
Story Three Or More
Foundation Slab
Sewer Septic Tank
Water Public
Architectural Style Ranch
Level or Stories Three Or More
Structure Type Brick
New Construction No
Construction Status Resale
Schools
Elementary Schools Suder
Middle Schools M.D. Roberts
High Schools Jonesboro
Others
HOA Fee Include Swim,Tennis,Trash
Senior Community no
Restrictions false
Tax ID 12013C A008
Special Listing Condition None
Read Less Info
Want to know what your home might be worth? Contact us for a FREE valuation!

Our team is ready to help you sell your home for the highest possible price ASAP

Bought with Keller Williams Realty Metro Atlanta

"My job is to find and attract mastery-based agents to the office, protect the culture, and make sure everyone is happy! "
kara@mynextstepsrealestate.com
880 Holcomb Bridge Rd, Roswell, GA, 30076, United States






