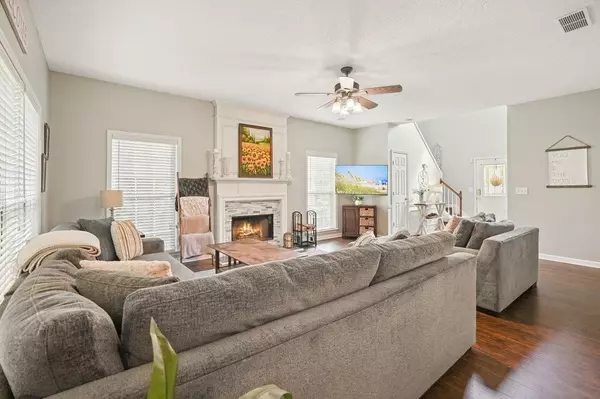$445,000
$440,000
1.1%For more information regarding the value of a property, please contact us for a free consultation.
3 Beds
2.5 Baths
1,855 SqFt
SOLD DATE : 06/10/2024
Key Details
Sold Price $445,000
Property Type Single Family Home
Sub Type Single Family Residence
Listing Status Sold
Purchase Type For Sale
Square Footage 1,855 sqft
Price per Sqft $239
Subdivision The Park At Kingsgate
MLS Listing ID 7374492
Sold Date 06/10/24
Style Traditional
Bedrooms 3
Full Baths 2
Half Baths 1
Construction Status Resale
HOA Fees $500
HOA Y/N Yes
Originating Board First Multiple Listing Service
Year Built 1999
Annual Tax Amount $3,147
Tax Year 2023
Lot Size 6,969 Sqft
Acres 0.16
Property Description
Updated, move-in ready, gem on cul-de-sac lot! Walk in to your welcoming foyer to take in this open concept beauty! Powder room off to your left w/ shiplap, new vanity, new fixtures and mirror. Head into your HUGE, fireside great room, perfect for any furniture arrangement. Fireplace surround has been modernized. Updated, eat-in kitchen w/ professionally painted cabinets, new tile backsplash, and stainless appliances purchased in 2022. Spacious dining area shows off the lovely flooring that's throughout the home and the updated lights. Walk out into your private, newly fenced back yard onto a huge deck and perfect spot for entertaining. TV, lights, canopy, heater, and custom swings remain. The large, renovated laundry room boasts tile walls, custom shelves, and new doggy door finishes off your main level. Upstairs, you have the oversized owner's suite w/ custom board and batten wall, plus a HUGE ensuite w/ 2 vanities, tons of storage, a separate garden tub and shower. Down the hall, you have two bedrooms that share a hall bath w/ dual vanities, framed mirror, and updated fixtures. Both secondary bedrooms have walk-in closets. All new windows in this house! HVAC has been replaced in the last few years. This one will NOT disappoint! Amenity rich neighborhood w/ pool, tennis, and playground. Easy access to all things Woodstock and 575.
Location
State GA
County Cherokee
Lake Name None
Rooms
Bedroom Description Oversized Master,Split Bedroom Plan
Other Rooms None
Basement None
Dining Room Open Concept
Interior
Interior Features Disappearing Attic Stairs, Entrance Foyer, High Ceilings 9 ft Main, Walk-In Closet(s)
Heating Central
Cooling Ceiling Fan(s), Central Air
Flooring Vinyl
Fireplaces Number 1
Fireplaces Type Gas Starter, Great Room
Window Features Double Pane Windows,Insulated Windows
Appliance Dishwasher, Disposal, Gas Range, Microwave
Laundry Laundry Room, Main Level, Mud Room
Exterior
Exterior Feature Other
Garage Attached, Driveway, Garage, Kitchen Level
Garage Spaces 2.0
Fence Back Yard, Fenced, Privacy, Wood
Pool None
Community Features Homeowners Assoc, Near Shopping, Playground, Pool, Sidewalks, Tennis Court(s)
Utilities Available Electricity Available, Natural Gas Available, Sewer Available, Underground Utilities, Water Available
Waterfront Description None
View Rural
Roof Type Composition
Street Surface Asphalt
Accessibility None
Handicap Access None
Porch Covered, Deck
Parking Type Attached, Driveway, Garage, Kitchen Level
Private Pool false
Building
Lot Description Back Yard, Cul-De-Sac, Front Yard
Story Two
Foundation Slab
Sewer Public Sewer
Water Public
Architectural Style Traditional
Level or Stories Two
Structure Type Brick,HardiPlank Type
New Construction No
Construction Status Resale
Schools
Elementary Schools Little River
Middle Schools Mill Creek
High Schools River Ridge
Others
HOA Fee Include Swim,Tennis
Senior Community no
Restrictions false
Tax ID 15N24F 019
Special Listing Condition None
Read Less Info
Want to know what your home might be worth? Contact us for a FREE valuation!

Our team is ready to help you sell your home for the highest possible price ASAP

Bought with Compass

"My job is to find and attract mastery-based agents to the office, protect the culture, and make sure everyone is happy! "
kara@mynextstepsrealestate.com
880 Holcomb Bridge Rd, Roswell, GA, 30076, United States






