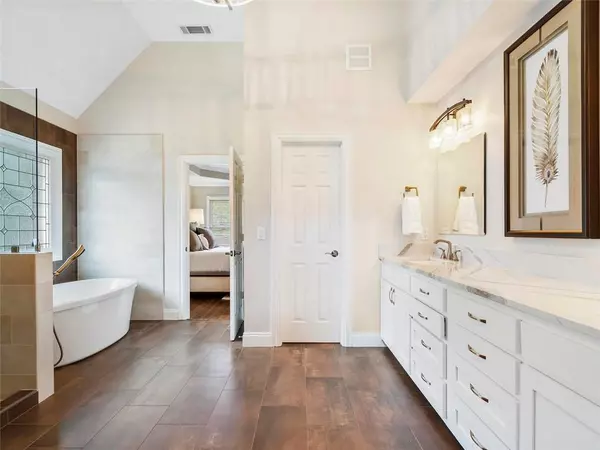$898,000
$850,000
5.6%For more information regarding the value of a property, please contact us for a free consultation.
5 Beds
4 Baths
3,446 SqFt
SOLD DATE : 06/14/2024
Key Details
Sold Price $898,000
Property Type Single Family Home
Sub Type Single Family Residence
Listing Status Sold
Purchase Type For Sale
Square Footage 3,446 sqft
Price per Sqft $260
Subdivision St Marks
MLS Listing ID 7382457
Sold Date 06/14/24
Style Traditional
Bedrooms 5
Full Baths 4
Construction Status Resale
HOA Fees $900
HOA Y/N Yes
Originating Board First Multiple Listing Service
Year Built 1998
Annual Tax Amount $5,623
Tax Year 2023
Lot Size 0.460 Acres
Acres 0.46
Property Description
Welcome to 1020 Saint Marks Walk! This renovated 5-bedroom, 4 bath home with an unfinished basement is located in St Marks, a popular swim/tennis community in Lambert School district.
As you enter, you will find a light-filled two-story foyer. To the right, a versatile office/study, and to the left, a spacious dining room. The gourmet kitchen is thoughtfully designed with white cabinets, quartz countertops and stainless steel appliances. The open floorplan seamlessly connects the family room, complete with a gas fireplace, to the breakfast room, which opens to a large deck overlooking the perfectly landscaped backyard, creating the perfect flow for entertaining. The main level also includes a guest bedroom, full bath, laundry room, and a two-car side-entry garage. A built-in gas firepit on the deck provides the perfect setting for a glass of wine or evening s'mores.
Upstairs you'll discover a spacious master suite featuring a sitting room, two walk-in closets, and a newly renovated spa bath. The spa bath is designed with dual vanities featuring quartz countertops, a free-standing soaking tub, and a large frameless shower. The second floor also includes three guest bedrooms and a two full baths.
The full, daylight unfinished basement, offers space for further customization and your own personal touches.
Location
State GA
County Forsyth
Lake Name None
Rooms
Bedroom Description Oversized Master,Sitting Room
Other Rooms None
Basement Bath/Stubbed, Daylight, Exterior Entry, Interior Entry, Unfinished
Main Level Bedrooms 1
Dining Room Open Concept, Separate Dining Room
Interior
Interior Features Double Vanity, Entrance Foyer 2 Story, High Ceilings 10 ft Main, High Speed Internet, His and Hers Closets, Walk-In Closet(s)
Heating Central, Forced Air, Natural Gas, Zoned
Cooling Ceiling Fan(s), Central Air, Electric, Zoned
Flooring Hardwood
Fireplaces Number 1
Fireplaces Type Factory Built, Family Room, Gas Log, Gas Starter
Window Features Double Pane Windows
Appliance Dishwasher, Disposal, Double Oven, Electric Water Heater, Gas Cooktop, Gas Water Heater, Microwave, Range Hood, Refrigerator, Self Cleaning Oven
Laundry Laundry Room, Main Level
Exterior
Exterior Feature Garden, Private Entrance, Private Yard
Garage Attached, Garage, Garage Door Opener, Garage Faces Side, Kitchen Level
Garage Spaces 2.0
Fence Back Yard, Privacy, Wood
Pool None
Community Features Clubhouse, Homeowners Assoc, Near Schools, Near Shopping, Pool, Tennis Court(s)
Utilities Available Cable Available, Electricity Available, Natural Gas Available, Phone Available, Sewer Available, Underground Utilities, Water Available
Waterfront Description None
View Other
Roof Type Composition
Street Surface Paved
Accessibility None
Handicap Access None
Porch Front Porch
Parking Type Attached, Garage, Garage Door Opener, Garage Faces Side, Kitchen Level
Private Pool false
Building
Lot Description Back Yard, Front Yard, Landscaped, Private, Sprinklers In Front, Sprinklers In Rear
Story Three Or More
Foundation Concrete Perimeter
Sewer Public Sewer
Water Public
Architectural Style Traditional
Level or Stories Three Or More
Structure Type Brick 3 Sides,HardiPlank Type
New Construction No
Construction Status Resale
Schools
Elementary Schools Johns Creek
Middle Schools Riverwatch
High Schools Lambert
Others
Senior Community no
Restrictions false
Tax ID 163 084
Special Listing Condition None
Read Less Info
Want to know what your home might be worth? Contact us for a FREE valuation!

Our team is ready to help you sell your home for the highest possible price ASAP

Bought with Atlanta Realty Global, LLC.

"My job is to find and attract mastery-based agents to the office, protect the culture, and make sure everyone is happy! "
kara@mynextstepsrealestate.com
880 Holcomb Bridge Rd, Roswell, GA, 30076, United States






