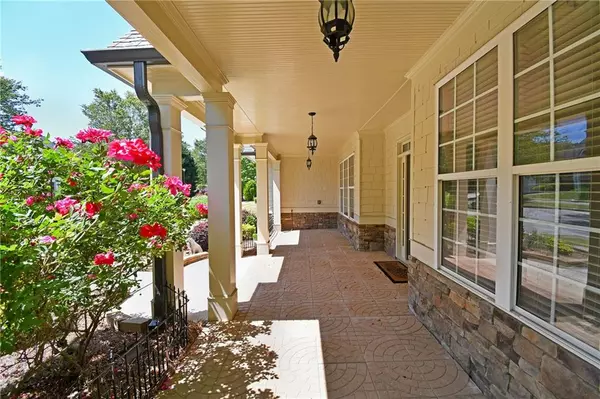$405,000
$415,000
2.4%For more information regarding the value of a property, please contact us for a free consultation.
4 Beds
3 Baths
2,293 SqFt
SOLD DATE : 06/11/2024
Key Details
Sold Price $405,000
Property Type Single Family Home
Sub Type Single Family Residence
Listing Status Sold
Purchase Type For Sale
Square Footage 2,293 sqft
Price per Sqft $176
Subdivision Cooper Pointe Conservation
MLS Listing ID 7377219
Sold Date 06/11/24
Style Craftsman
Bedrooms 4
Full Baths 3
Construction Status Resale
HOA Y/N No
Originating Board First Multiple Listing Service
Year Built 2006
Annual Tax Amount $1,119
Tax Year 2023
Lot Size 6,969 Sqft
Acres 0.16
Property Description
No showings until May 23, 2024. Owner has boxes staged for movers. Will not show well to allow buyer to see full size and features of each room. Step into a world of serene luxury in this exquisite Craftsman-style ranch adorned with stone accents. Served as the model home for this exclusive 25-
home community, it boasts crown molding, stately columns, and towering baseboards in a palette of soothing neutrals. Revel in the allure of
4 spacious bedrooms and 3 full baths, alongside stainless steel appliances, granite countertops, and a tasteful tile backsplash in the kitchen. The separate living and dining areas boast gleaming hardwood floors, while the
4th Bedroom over the garage complete with a large, walk-in closet and full bathroom, offers versatile options for a 4th bedroom, media room, or office. Step outside into your own private oasis with a meticulously upgraded Zen backyard, featuring a tranquil sunroom addition off the back patio—
perfect for unwinding after a long day. Plus, enjoy added peace of mind with installed security cameras, completing the perfect blend of comfort and sophistication.
Location
State GA
County Gwinnett
Lake Name None
Rooms
Bedroom Description Master on Main,Roommate Floor Plan
Other Rooms None
Basement None
Main Level Bedrooms 3
Dining Room Open Concept, Separate Dining Room
Interior
Interior Features High Ceilings 9 ft Lower, Double Vanity, Entrance Foyer, High Speed Internet, Tray Ceiling(s), Walk-In Closet(s)
Heating Central
Cooling Central Air
Flooring Carpet, Ceramic Tile, Hardwood
Fireplaces Number 2
Fireplaces Type Decorative, Family Room, Master Bedroom
Window Features None
Appliance Dishwasher, Disposal, Gas Oven, Gas Range, Microwave, Refrigerator
Laundry Laundry Room, Main Level
Exterior
Exterior Feature Private Rear Entry, Private Yard
Garage Attached, Garage, Garage Faces Front, Garage Door Opener
Garage Spaces 2.0
Fence Back Yard
Pool None
Community Features Sidewalks
Utilities Available Cable Available, Electricity Available, Natural Gas Available, Phone Available, Sewer Available, Underground Utilities, Water Available
Waterfront Description None
View Other
Roof Type Composition
Street Surface Paved
Accessibility None
Handicap Access None
Porch Front Porch, Patio
Total Parking Spaces 2
Private Pool false
Building
Lot Description Back Yard, Front Yard, Landscaped, Level, Sloped
Story One and One Half
Foundation Slab
Sewer Public Sewer
Water Public
Architectural Style Craftsman
Level or Stories One and One Half
Structure Type Cement Siding
New Construction No
Construction Status Resale
Schools
Elementary Schools Trip
Middle Schools Bay Creek
High Schools Grayson
Others
Senior Community no
Restrictions false
Tax ID R5133 181
Ownership Fee Simple
Special Listing Condition None
Read Less Info
Want to know what your home might be worth? Contact us for a FREE valuation!

Our team is ready to help you sell your home for the highest possible price ASAP

Bought with Harry Norman Realtors

"My job is to find and attract mastery-based agents to the office, protect the culture, and make sure everyone is happy! "
kara@mynextstepsrealestate.com
880 Holcomb Bridge Rd, Roswell, GA, 30076, United States






