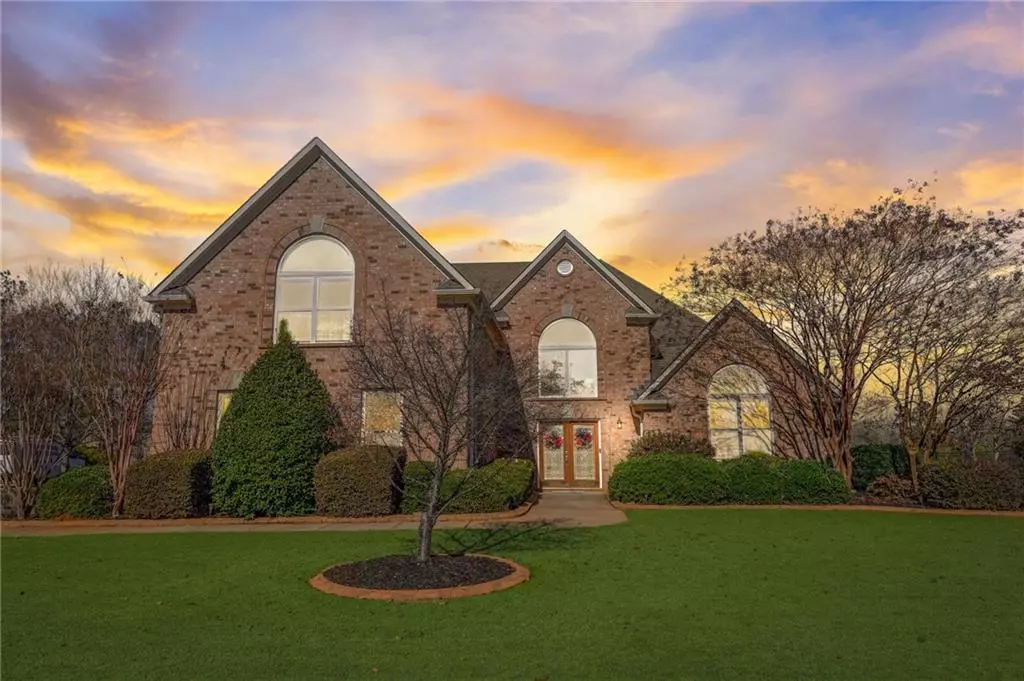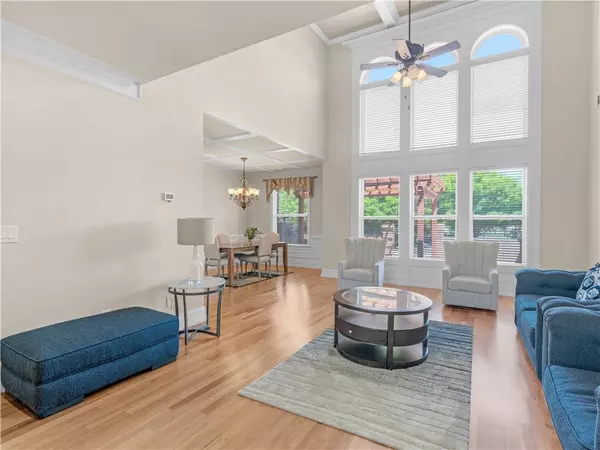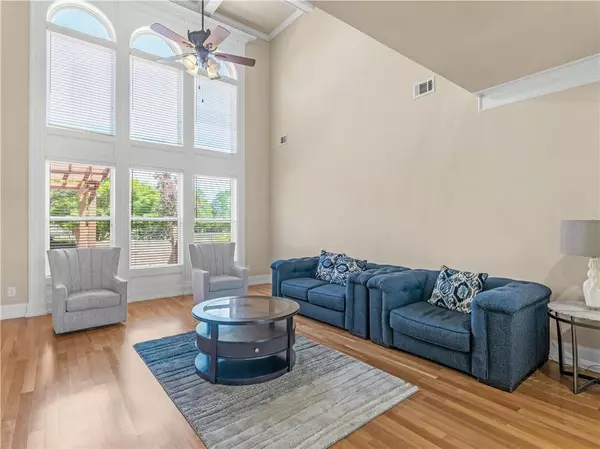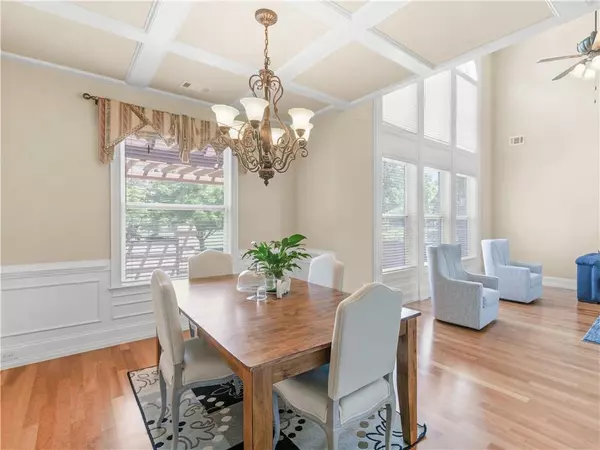$650,000
$659,000
1.4%For more information regarding the value of a property, please contact us for a free consultation.
4 Beds
3.5 Baths
4,278 SqFt
SOLD DATE : 06/05/2024
Key Details
Sold Price $650,000
Property Type Single Family Home
Sub Type Single Family Residence
Listing Status Sold
Purchase Type For Sale
Square Footage 4,278 sqft
Price per Sqft $151
Subdivision Crystal Lake
MLS Listing ID 7359614
Sold Date 06/05/24
Style Traditional
Bedrooms 4
Full Baths 3
Half Baths 1
Construction Status Resale
HOA Fees $1,840
HOA Y/N Yes
Originating Board First Multiple Listing Service
Year Built 2006
Annual Tax Amount $8,838
Tax Year 2022
Lot Size 0.510 Acres
Acres 0.51
Property Description
Welcome to luxury living in this exquisite 4-sided brick home nestled on the 17th hole of Crystal Lake Golf & Country Club, a premier gated community just south of Atlanta. As you step through the front door, you are greeted by a breathtaking view of the golf course through the expansive floor-to-ceiling windows in the two-story family room. The main level of this stunning residence features a formal Living & dining room adorned with coffered ceilings, creating an elegant space for entertaining. The eat-in kitchen boasts stainless steel appliances, granite countertops, a walk-in pantry, and a breakfast bar that opens to a cozy keeping room with a fireplace – the perfect spot for casual gatherings. The main level also includes the owner's suite, complete with a fireplace, his-and-her closets, and a renovated master bath featuring dual vanities, a free-standing soaking tub, and a tile shower with glass enclosure. Upstairs, a perfect teen suite awaits, offering a bedroom large enough to include a sitting area, wet bar, and a Jack-n-Jill bathroom with dual vanities. Two additional secondary bedrooms feature walk-in closets, with one sharing a Jack-n-Jill bathroom and the other enjoying a private bath. There is also a great loft area that is perfect for office space. The exterior is as impressive as its interior, featuring a gorgeous patio with a firepit, providing an ideal setting for outdoor entertaining while overlooking the lush greenery of the golf course. A three-car garage adds convenience, and the landscaping enhances the overall curb appeal of this exceptional property. Don't miss the opportunity to make this luxurious home yours, where elegance meets comfort, and every detail has been carefully curated for a life of leisure and sophistication. Experience the epitome of golf course living in one of Atlanta's most sought-after gated communities. Lender is offering $4000 to buy down rate or you can assume the owners VA Loan at 4.5% rate!
Location
State GA
County Henry
Lake Name None
Rooms
Bedroom Description Master on Main,Roommate Floor Plan
Other Rooms None
Basement None
Main Level Bedrooms 1
Dining Room Separate Dining Room
Interior
Interior Features Disappearing Attic Stairs, Double Vanity, Entrance Foyer, High Ceilings 9 ft Lower, High Ceilings 9 ft Main, High Ceilings 9 ft Upper, High Speed Internet, Tray Ceiling(s), Walk-In Closet(s)
Heating Central, Natural Gas
Cooling Ceiling Fan(s), Central Air, Electric
Flooring Carpet, Ceramic Tile, Hardwood
Fireplaces Number 2
Fireplaces Type Factory Built, Family Room, Gas Log, Master Bedroom
Window Features Double Pane Windows,Insulated Windows
Appliance Dishwasher, Dryer, Gas Water Heater, Microwave, Refrigerator, Washer
Laundry Laundry Room, Mud Room
Exterior
Exterior Feature None
Garage Attached, Garage, Garage Door Opener, Garage Faces Rear, Garage Faces Side, Kitchen Level
Garage Spaces 3.0
Fence Back Yard, Fenced
Pool None
Community Features Clubhouse, Country Club, Fitness Center, Gated, Golf, Homeowners Assoc, Lake, Pool, Sidewalks, Street Lights, Tennis Court(s)
Utilities Available Cable Available, Electricity Available, Natural Gas Available, Phone Available, Underground Utilities, Water Available
Waterfront Description None
View Golf Course
Roof Type Composition
Street Surface Asphalt
Accessibility None
Handicap Access None
Porch Patio
Total Parking Spaces 3
Private Pool false
Building
Lot Description Level, On Golf Course
Story Two
Foundation Slab
Sewer Public Sewer
Water Public
Architectural Style Traditional
Level or Stories Two
Structure Type Brick 4 Sides
New Construction No
Construction Status Resale
Schools
Elementary Schools Dutchtown
Middle Schools Dutchtown
High Schools Dutchtown
Others
HOA Fee Include Security,Swim,Tennis
Senior Community no
Restrictions true
Tax ID 035C01374000
Ownership Fee Simple
Acceptable Financing Assumable, Cash, Conventional, FHA, VA Loan
Listing Terms Assumable, Cash, Conventional, FHA, VA Loan
Financing no
Special Listing Condition None
Read Less Info
Want to know what your home might be worth? Contact us for a FREE valuation!

Our team is ready to help you sell your home for the highest possible price ASAP

Bought with Property Choice Realty, Inc.

"My job is to find and attract mastery-based agents to the office, protect the culture, and make sure everyone is happy! "
kara@mynextstepsrealestate.com
880 Holcomb Bridge Rd, Roswell, GA, 30076, United States






