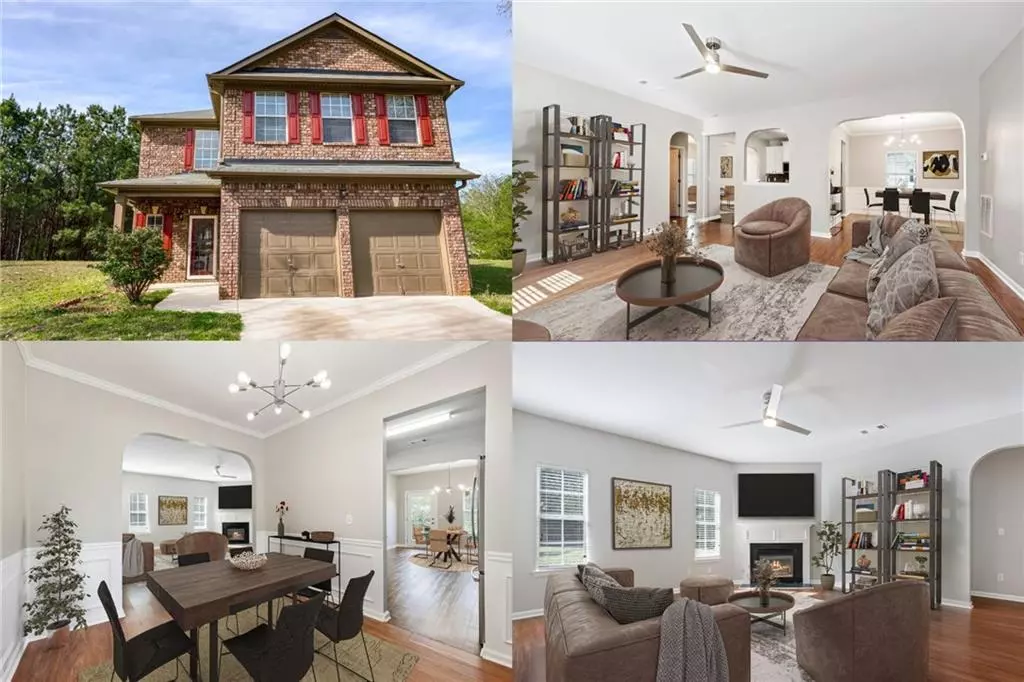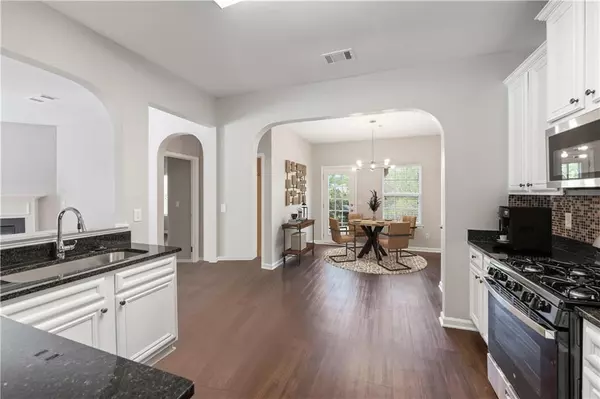$350,000
$350,000
For more information regarding the value of a property, please contact us for a free consultation.
5 Beds
3 Baths
2,640 SqFt
SOLD DATE : 05/31/2024
Key Details
Sold Price $350,000
Property Type Single Family Home
Sub Type Single Family Residence
Listing Status Sold
Purchase Type For Sale
Square Footage 2,640 sqft
Price per Sqft $132
Subdivision St. Joesphs
MLS Listing ID 7350934
Sold Date 05/31/24
Style Craftsman,Traditional
Bedrooms 5
Full Baths 3
Construction Status Resale
HOA Fees $250
HOA Y/N Yes
Originating Board First Multiple Listing Service
Year Built 2008
Annual Tax Amount $4,631
Tax Year 2023
Lot Size 0.330 Acres
Acres 0.33
Property Description
Welcome to your dream home in the serene heart of Fairburn! This immaculate residence is the epitome of tranquility and comfort. The peaceful neighborhood provides a serene backdrop for this stunning property. As you enter, the open floor plan immediately draws you in, with its abundance of natural light and elegant finishes. The spacious living area is perfect for both relaxation and entertaining, while the well-appointed kitchen offers ample counter space for all your culinary needs. The kitchen also has brand-new appliances! The adjacent dining room is ideal for hosting dinner parties or enjoying family meals. This home boasts five generously sized bedrooms, including an oversized primary ensuite that provides a private sanctuary for the homeowners. The three bathrooms feature contemporary fixtures and stylish design elements, creating a spa-like atmosphere. Step outside into the private backyard oasis, where you can indulge in al fresco dining or unwind and soak up the beauty of nature. The neighborhood itself is a haven of peace, ensuring a safe and welcoming environment for residents. Conveniently located near schools, parks, and local amenities, this home offers more than just a place to live; it offers a lifestyle. Whether you're looking for a quiet retreat or a place to create lasting memories with your loved ones, this Fairburn residence has it all. Don't miss the opportunity to make this tranquil oasis your own and experience the true meaning of home.
Location
State GA
County Fulton
Lake Name None
Rooms
Bedroom Description Oversized Master
Other Rooms None
Basement None
Main Level Bedrooms 1
Dining Room Separate Dining Room
Interior
Interior Features Double Vanity, Entrance Foyer, High Ceilings 9 ft Main, High Speed Internet, Tray Ceiling(s), Walk-In Closet(s)
Heating Central
Cooling Ceiling Fan(s), Central Air
Flooring Carpet, Ceramic Tile, Hardwood
Fireplaces Number 1
Fireplaces Type Gas Log, Gas Starter, Living Room
Window Features Insulated Windows
Appliance Dishwasher, Gas Range, Microwave, Refrigerator
Laundry Laundry Room, Upper Level
Exterior
Exterior Feature Private Yard, Private Entrance
Garage Attached, Driveway, Garage, Garage Faces Front
Garage Spaces 2.0
Fence None
Pool None
Community Features Sidewalks, Street Lights
Utilities Available Cable Available, Electricity Available, Natural Gas Available, Phone Available, Sewer Available, Underground Utilities, Water Available
Waterfront Description None
View Other
Roof Type Slate
Street Surface Paved
Accessibility None
Handicap Access None
Porch Covered, Front Porch, Patio
Parking Type Attached, Driveway, Garage, Garage Faces Front
Private Pool false
Building
Lot Description Back Yard, Front Yard, Landscaped, Level
Story Two
Foundation Slab
Sewer Public Sewer
Water Public
Architectural Style Craftsman, Traditional
Level or Stories Two
Structure Type Brick Front,HardiPlank Type
New Construction No
Construction Status Resale
Schools
Elementary Schools E.C. West
Middle Schools Bear Creek - Fulton
High Schools Creekside
Others
HOA Fee Include Maintenance Grounds
Senior Community no
Restrictions false
Tax ID 07 150101392619
Special Listing Condition None
Read Less Info
Want to know what your home might be worth? Contact us for a FREE valuation!

Our team is ready to help you sell your home for the highest possible price ASAP

Bought with Real Estate Gurus Realty, Inc.

"My job is to find and attract mastery-based agents to the office, protect the culture, and make sure everyone is happy! "
kara@mynextstepsrealestate.com
880 Holcomb Bridge Rd, Roswell, GA, 30076, United States






