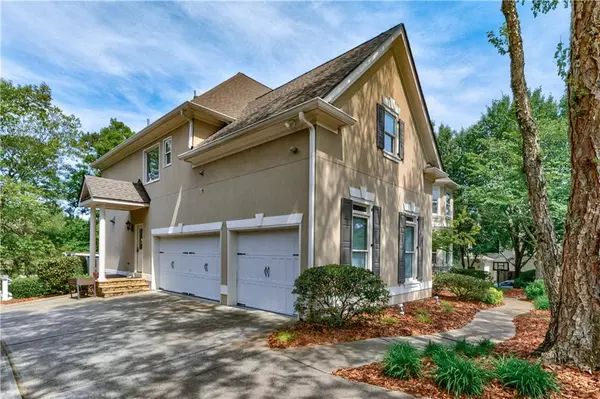$1,335,000
$1,350,000
1.1%For more information regarding the value of a property, please contact us for a free consultation.
6 Beds
6 Baths
5,879 SqFt
SOLD DATE : 05/29/2024
Key Details
Sold Price $1,335,000
Property Type Single Family Home
Sub Type Single Family Residence
Listing Status Sold
Purchase Type For Sale
Square Footage 5,879 sqft
Price per Sqft $227
Subdivision Laurel Springs
MLS Listing ID 7368650
Sold Date 05/29/24
Style Traditional
Bedrooms 6
Full Baths 6
Construction Status Resale
HOA Fees $3,100
HOA Y/N Yes
Originating Board First Multiple Listing Service
Year Built 1998
Annual Tax Amount $9,812
Tax Year 2023
Lot Size 0.650 Acres
Acres 0.65
Property Description
Beautiful, impeccably maintained home in gorgeous, gated LAUREL SPRINGS! One of the most desirable cul de sacs in the most desirable neighborhood in the LAMBERT HIGH SCHOOL zone. Overlooks the JACK NICKLAUS GOLF course and Dicks Creek, providing serene views from the entire back of the house. The large HOA landscaped pocket park in the middle of Clifton Circle provides the perfect outdoor space for gathering with friends and neighbors. Quick and easy access to two neighborhood gates, making it easy to get wherever you need to be. Newly updated kitchen with COMMERCIAL APPLIANCES, QUARTZITE COUNTERTOPS, SCULLERY KITCHEN and ELEVEN FOOT ISLAND w a sumptuous, custom made, BLACK WALNUT COUNTER TOP! Spacious master bedroom overlooks woods, golf course and creek and includes a cozy sitting area, oversized bathroom with double vanities, spa tub, laundry room and tons of closet space. Large secondary bedrooms all have ensuite bathrooms. Nearly 1,800 square feet of FINISHED BASEMENT space, including a bar with a brand new refrigerator, a media room with surround sound, large bedroom, living room, brand new wellness/workout room and full bathroom. Entire house is wired for sound, 3-car garage has shiny clean epoxy floors, and backyard includes 750 square feet of decking and a firepit. It's all here! Come see us today!
Location
State GA
County Forsyth
Lake Name None
Rooms
Bedroom Description In-Law Floorplan,Oversized Master
Other Rooms None
Basement Daylight, Exterior Entry, Finished, Finished Bath, Interior Entry, Walk-Out Access
Main Level Bedrooms 1
Dining Room Butlers Pantry, Separate Dining Room
Interior
Interior Features Bookcases, Cathedral Ceiling(s), Crown Molding, Disappearing Attic Stairs, Double Vanity, Entrance Foyer 2 Story, High Ceilings 9 ft Lower, High Ceilings 10 ft Main, High Ceilings 10 ft Upper, Sound System, Tray Ceiling(s), Walk-In Closet(s)
Heating Forced Air, Natural Gas
Cooling Central Air
Flooring Carpet, Ceramic Tile, Hardwood, Vinyl
Fireplaces Number 1
Fireplaces Type Gas Log, Great Room, Stone
Window Features Double Pane Windows,Plantation Shutters,Shutters
Appliance Dishwasher, Disposal, Double Oven, Dryer, Gas Range, Gas Water Heater, Microwave, Range Hood, Refrigerator, Self Cleaning Oven, Washer, Other
Laundry Laundry Room, Upper Level
Exterior
Exterior Feature Lighting, Private Entrance, Private Yard, Rain Gutters
Garage Attached, Driveway, Garage, Garage Door Opener, Garage Faces Side, Level Driveway
Garage Spaces 3.0
Fence Fenced, Wrought Iron
Pool None
Community Features Barbecue, Catering Kitchen, Clubhouse, Fitness Center, Gated, Golf, Homeowners Assoc, Near Schools, Playground, Pool, Swim Team, Tennis Court(s)
Utilities Available Electricity Available, Natural Gas Available, Sewer Available, Underground Utilities, Water Available
Waterfront Description None
View Trees/Woods
Roof Type Composition,Shingle
Street Surface Asphalt
Accessibility None
Handicap Access None
Porch Deck, Patio
Parking Type Attached, Driveway, Garage, Garage Door Opener, Garage Faces Side, Level Driveway
Private Pool false
Building
Lot Description Back Yard, Cul-De-Sac, Front Yard, On Golf Course, Sprinklers In Front, Sprinklers In Rear
Story Three Or More
Foundation Concrete Perimeter
Sewer Public Sewer
Water Public
Architectural Style Traditional
Level or Stories Three Or More
Structure Type Stone,Stucco
New Construction No
Construction Status Resale
Schools
Elementary Schools Sharon - Forsyth
Middle Schools South Forsyth
High Schools Lambert
Others
HOA Fee Include Maintenance Grounds,Maintenance Structure,Swim,Tennis
Senior Community no
Restrictions true
Tax ID 159 093
Special Listing Condition None
Read Less Info
Want to know what your home might be worth? Contact us for a FREE valuation!

Our team is ready to help you sell your home for the highest possible price ASAP

Bought with Keller Williams Realty Chattahoochee North, LLC

"My job is to find and attract mastery-based agents to the office, protect the culture, and make sure everyone is happy! "
kara@mynextstepsrealestate.com
880 Holcomb Bridge Rd, Roswell, GA, 30076, United States






