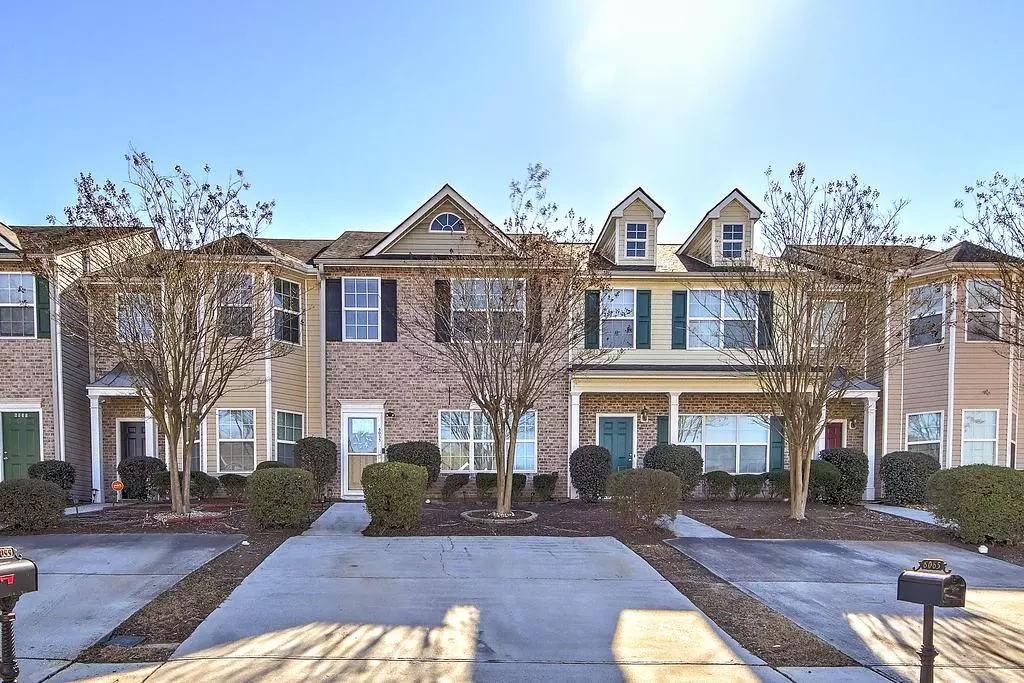$240,000
$240,000
For more information regarding the value of a property, please contact us for a free consultation.
3 Beds
2.5 Baths
1,438 SqFt
SOLD DATE : 05/31/2024
Key Details
Sold Price $240,000
Property Type Townhouse
Sub Type Townhouse
Listing Status Sold
Purchase Type For Sale
Square Footage 1,438 sqft
Price per Sqft $166
MLS Listing ID 7333907
Sold Date 05/31/24
Style Townhouse
Bedrooms 3
Full Baths 2
Half Baths 1
Construction Status Resale
HOA Fees $660
HOA Y/N Yes
Originating Board First Multiple Listing Service
Year Built 2004
Annual Tax Amount $2,571
Tax Year 2022
Lot Size 2,308 Sqft
Acres 0.053
Property Description
Welcome to 6055 Capitol Knoll, a charming 3-bedroom, 2.5-bathroom townhome nestled in the desirable community of Fairburn. This meticulously maintained property offers the perfect blend of comfort, convenience, and style. As you step inside, you are greeted by a spacious open-concept living area bathed in natural light, creating an inviting atmosphere for both relaxation and entertainment. The well-appointed kitchen features ample cabinet space and a breakfast bar, making meal preparation a breeze. Upstairs, you will find the tranquil master suite complete with a private ensuite bathroom, providing a peaceful retreat at the end of a long day. Two additional generously sized bedrooms offer versatility for guests, a home office, or a personal gym. Outside, a private backyard awaits, perfect for enjoying your morning coffee or hosting summer barbecues with friends and family. Conveniently located near major highways, shopping, dining, and entertainment options, this townhome offers the best of suburban living with easy access to everything Atlanta has to offer. Don't miss your opportunity to make this beautiful townhome at 6055 Capitol Knoll your own.
Location
State GA
County Fulton
Lake Name None
Rooms
Bedroom Description Roommate Floor Plan
Other Rooms None
Basement None
Dining Room Open Concept
Interior
Interior Features Walk-In Closet(s)
Heating Central
Cooling Ceiling Fan(s), Central Air
Flooring Carpet, Laminate
Fireplaces Number 1
Fireplaces Type Living Room
Window Features Double Pane Windows
Appliance Dishwasher, Electric Range, Microwave, Refrigerator
Laundry In Kitchen, Main Level
Exterior
Exterior Feature Private Yard
Parking Features Driveway
Fence Back Yard, Fenced, Privacy
Pool None
Community Features None
Utilities Available Electricity Available, Underground Utilities, Water Available
Waterfront Description None
View Other
Roof Type Shingle
Street Surface None
Accessibility None
Handicap Access None
Porch None
Total Parking Spaces 2
Private Pool false
Building
Lot Description Back Yard
Story Two
Foundation Slab
Sewer Public Sewer
Water Public
Architectural Style Townhouse
Level or Stories Two
Structure Type Brick Front
New Construction No
Construction Status Resale
Schools
Elementary Schools Campbell
Middle Schools Renaissance
High Schools Langston Hughes
Others
Senior Community no
Restrictions false
Tax ID 09F170100753504
Ownership Other
Financing no
Special Listing Condition None
Read Less Info
Want to know what your home might be worth? Contact us for a FREE valuation!

Our team is ready to help you sell your home for the highest possible price ASAP

Bought with HomeSmart
"My job is to find and attract mastery-based agents to the office, protect the culture, and make sure everyone is happy! "
kara@mynextstepsrealestate.com
880 Holcomb Bridge Rd, Roswell, GA, 30076, United States






