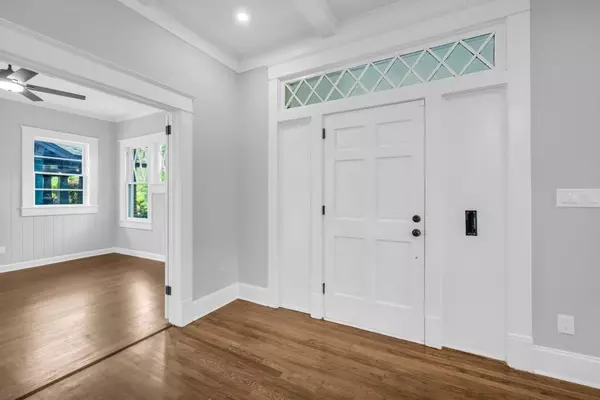$599,000
$599,000
For more information regarding the value of a property, please contact us for a free consultation.
3 Beds
2 Baths
1,936 SqFt
SOLD DATE : 05/30/2024
Key Details
Sold Price $599,000
Property Type Single Family Home
Sub Type Single Family Residence
Listing Status Sold
Purchase Type For Sale
Square Footage 1,936 sqft
Price per Sqft $309
Subdivision Historic West End
MLS Listing ID 7372031
Sold Date 05/30/24
Style Bungalow,Craftsman,Ranch
Bedrooms 3
Full Baths 2
Construction Status Resale
HOA Y/N No
Originating Board First Multiple Listing Service
Year Built 1930
Annual Tax Amount $2,134
Tax Year 2023
Lot Size 6,838 Sqft
Acres 0.157
Property Description
Experience the convenience of modern comfort in this meticulously renovated historic home, located within walking distance of the Westside Beltline Trail and West End Park. Gorgeous 10 feet ceilings throughout the house, and premium trim package, upgraded door hardware and light fixtures. Spacious living room, open concept dining area, and a radiant office/library room that can be used as a 4th bedroom. The professionally designed kitchen showcases custom cabinets, elegant hardware, a solid wood vent hood, beautiful wall shelves and brand-new Samsung appliances. A separate bar/butler's pantry with wine cooler adds a touch of luxury . Primary suite with double vanity, dual showers and premium brass plumbing fixtures. Relax on the welcoming front porch and soak in Atlanta's famed southern hospitality. With all-new electrical, plumbing, HVAC systems, roof, insulation, and a high-efficiency tankless water heater, this home promises worry-free and efficient living. Additional highlights include a secluded fenced backyard and a fully renovated two-car carport featuring additional storage/workshop space. Don't miss this extraordinary opportunity to own a piece of Atlanta's history!
Location
State GA
County Fulton
Lake Name None
Rooms
Bedroom Description Master on Main
Other Rooms Workshop
Basement Crawl Space
Main Level Bedrooms 3
Dining Room Open Concept, Separate Dining Room
Interior
Interior Features Coffered Ceiling(s), Disappearing Attic Stairs, Double Vanity, High Ceilings 10 ft Main, High Speed Internet, Walk-In Closet(s), Wet Bar
Heating Central, Forced Air, Natural Gas
Cooling Ceiling Fan(s), Central Air, Electric
Flooring Ceramic Tile, Hardwood
Fireplaces Number 1
Fireplaces Type Factory Built
Window Features None
Appliance Dishwasher, Disposal, Electric Water Heater, Gas Oven, Microwave, Range Hood, Refrigerator, Self Cleaning Oven, Tankless Water Heater
Laundry In Hall, Laundry Chute
Exterior
Exterior Feature Private Entrance, Private Yard, Storage
Garage Carport, Kitchen Level, Level Driveway
Fence Back Yard, Fenced, Wood
Pool None
Community Features Near Beltline, Near Public Transport, Near Schools, Near Shopping, Near Trails/Greenway, Park, Playground, Public Transportation, Sidewalks, Street Lights
Utilities Available Electricity Available, Natural Gas Available, Phone Available, Water Available
Waterfront Description None
View City
Roof Type Composition
Street Surface Asphalt
Accessibility None
Handicap Access None
Porch Front Porch
Parking Type Carport, Kitchen Level, Level Driveway
Private Pool false
Building
Lot Description Back Yard, Front Yard, Level, Private
Story One
Foundation Brick/Mortar
Sewer Public Sewer
Water Public
Architectural Style Bungalow, Craftsman, Ranch
Level or Stories One
Structure Type Brick,Brick 4 Sides
New Construction No
Construction Status Resale
Schools
Elementary Schools Beecher Hills
Middle Schools Herman J. Russell West End Academy
High Schools Benjamin E. Mays
Others
Senior Community no
Restrictions true
Tax ID 14 014000080285
Ownership Fee Simple
Acceptable Financing 1031 Exchange, Cash, Conventional, FHA, VA Loan
Listing Terms 1031 Exchange, Cash, Conventional, FHA, VA Loan
Financing no
Special Listing Condition Real Estate Owned
Read Less Info
Want to know what your home might be worth? Contact us for a FREE valuation!

Our team is ready to help you sell your home for the highest possible price ASAP

Bought with Keller Williams Realty Peachtree Rd.

"My job is to find and attract mastery-based agents to the office, protect the culture, and make sure everyone is happy! "
kara@mynextstepsrealestate.com
880 Holcomb Bridge Rd, Roswell, GA, 30076, United States






