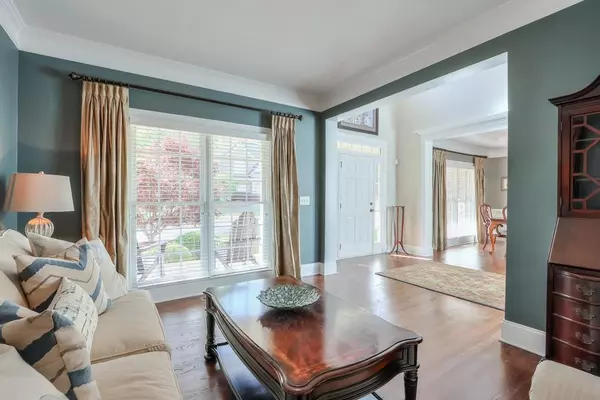$901,000
$850,000
6.0%For more information regarding the value of a property, please contact us for a free consultation.
5 Beds
4 Baths
3,153 SqFt
SOLD DATE : 05/24/2024
Key Details
Sold Price $901,000
Property Type Single Family Home
Sub Type Single Family Residence
Listing Status Sold
Purchase Type For Sale
Square Footage 3,153 sqft
Price per Sqft $285
Subdivision Hillside Trace
MLS Listing ID 7370822
Sold Date 05/24/24
Style Traditional
Bedrooms 5
Full Baths 4
Construction Status Resale
HOA Fees $1,300
HOA Y/N Yes
Originating Board First Multiple Listing Service
Year Built 2005
Annual Tax Amount $5,883
Tax Year 2023
Lot Size 8,276 Sqft
Acres 0.19
Property Description
Open the door, turn the key and MOVE RIGHT IN - this home is IMMACULATE! If you've been looking for the perfect home in Lambert HS, this is the ONE! This gorgeous, 3 sided brick home looks just as good in person as it does in the photos! The main level features a guest bedroom and full bath, an open floor plan with both a dining room and living room (which could be used as an office), a gourmet kitchen with stained cabinets, stainless appliances, and granite counters, a breakfast room, and a laundry room with a utility sink. In addition, the two-story family room on the main is open to the kitchen and features a gas fireplace, bookshelves, and a wall of windows letting in tons of natural light. Upstairs features an enormous master suite with a sitting room and fireplace, a spa-like bath with double vanities and separate tub/shower - and wait until you see the closet - it's the size of a bedroom! Three more generously-sized bedrooms are upstairs - one with an ensuite bathroom and the other two share a Jack-n-Jill bath with double vanities. The unfinished, daylight basement gives you the option to add more room, and allows for plenty of storage. The exterior of the home features a rocking chair front porch, a fully fenced backyard, and an amazing COVERED back deck where you can watch nightly sunsets since the house faces east. Additional upgrades and features of this home include hardwood floors on the main level, updated & neutral paint, updated lighting throughout. Located in an active swim/tennis community of Hillside Trace with top-rated schools! This is one of those homes where PRIDE IN OWNERSHIP shows!! It has been meticulously-maintained and is honestly a rare find!
Location
State GA
County Forsyth
Lake Name None
Rooms
Bedroom Description Oversized Master,Sitting Room
Other Rooms None
Basement Bath/Stubbed, Daylight, Exterior Entry, Full, Interior Entry, Unfinished
Main Level Bedrooms 1
Dining Room Separate Dining Room
Interior
Interior Features Bookcases, Crown Molding, Disappearing Attic Stairs, Double Vanity, Entrance Foyer 2 Story, High Ceilings 9 ft Main, High Ceilings 9 ft Upper, High Speed Internet, Tray Ceiling(s)
Heating Central, Forced Air, Natural Gas
Cooling Ceiling Fan(s), Central Air, Electric
Flooring Carpet, Ceramic Tile, Hardwood
Fireplaces Number 2
Fireplaces Type Factory Built, Family Room, Gas Log, Gas Starter, Great Room, Master Bedroom
Window Features Double Pane Windows,Insulated Windows
Appliance Dishwasher, Disposal, Electric Oven, Gas Cooktop, Gas Water Heater, Microwave, Range Hood, Self Cleaning Oven
Laundry Laundry Room, Main Level, Sink
Exterior
Exterior Feature Private Front Entry, Rear Stairs
Garage Attached, Garage, Garage Faces Front, Kitchen Level
Garage Spaces 2.0
Fence Back Yard, Fenced, Wrought Iron
Pool None
Community Features Homeowners Assoc, Near Schools, Near Shopping, Playground, Pool, Sidewalks, Street Lights, Tennis Court(s)
Utilities Available Cable Available, Electricity Available, Natural Gas Available, Phone Available, Sewer Available, Underground Utilities, Water Available
Waterfront Description None
View Other
Roof Type Shingle
Street Surface Asphalt
Accessibility None
Handicap Access None
Porch Covered, Deck, Front Porch
Private Pool false
Building
Lot Description Back Yard, Front Yard, Landscaped, Level, Sprinklers In Front, Sprinklers In Rear
Story Two
Foundation Slab
Sewer Public Sewer
Water Public
Architectural Style Traditional
Level or Stories Two
Structure Type Brick 3 Sides,Cement Siding
New Construction No
Construction Status Resale
Schools
Elementary Schools Johns Creek
Middle Schools Riverwatch
High Schools Lambert
Others
HOA Fee Include Reserve Fund,Swim/Tennis
Senior Community no
Restrictions true
Tax ID 182 238
Special Listing Condition None
Read Less Info
Want to know what your home might be worth? Contact us for a FREE valuation!

Our team is ready to help you sell your home for the highest possible price ASAP

Bought with Keller Williams North Atlanta

"My job is to find and attract mastery-based agents to the office, protect the culture, and make sure everyone is happy! "
kara@mynextstepsrealestate.com
880 Holcomb Bridge Rd, Roswell, GA, 30076, United States






