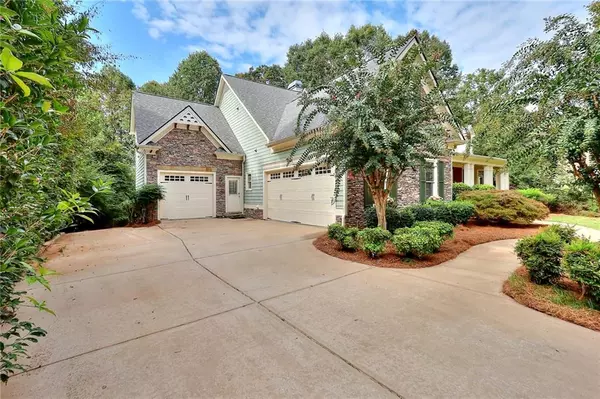$793,000
$815,000
2.7%For more information regarding the value of a property, please contact us for a free consultation.
4 Beds
5 Baths
3,624 SqFt
SOLD DATE : 05/15/2024
Key Details
Sold Price $793,000
Property Type Single Family Home
Sub Type Single Family Residence
Listing Status Sold
Purchase Type For Sale
Square Footage 3,624 sqft
Price per Sqft $218
Subdivision Lakeshore Estates
MLS Listing ID 7287788
Sold Date 05/15/24
Style Traditional
Bedrooms 4
Full Baths 4
Half Baths 2
Construction Status Resale
HOA Fees $1,084
HOA Y/N Yes
Originating Board First Multiple Listing Service
Year Built 2007
Annual Tax Amount $9,068
Tax Year 2022
Lot Size 1.010 Acres
Acres 1.01
Property Description
Custom built home on the lake in the beautiful sought after Lakeshore Subdivision, featuring high-end finishes throughout. This gorgeous home features 4 bedrooms, 4 full baths and 2- 1/2 baths, primary suite and second bedroom on main. Trey ceilings, walk in closet and bathroom that outdoes them all. Open dining room and beautiful family room with built in bookshelves overlooking a large screened in porch. Open kitchen features a large island with its own sink, built in microwave and shelves to store your favorite cookbooks. Plenty of room for the kids to eat breakfast and do their homework. Other features include, but not limited to, stained cabinets, stainless steel appliances, granite counters, double wall oven, and a special corner cabinet to store your mixers, and or coffee pot with its own electrical outlet. So much more to see and enjoy. The bright office with glass doors for plenty of privacy on the business days. Large laundry room with built in cabinets conveniently located in the back hallway next to the mud area and kitchen. Upstairs features an extra-large bedroom with seating area and private full bath. Perfect for those teenage years. You will also find the playroom for all the toys and games. Basement is finished with high end theater, bedroom with private full bath, and a bright craft room. There is a full kitchen with a magnificent bar opening to a large playroom and family room. Great for entertaining. Private back yard between you and one of Walton's finest fishing lakes. A wonderful place to enjoy the sunsets and take a peaceful lake cruise after dinner. Lakeshore Subdivision features a swim/tennis community, sidewalks, underpower utilities and streetlights to guide your path.
Location
State GA
County Walton
Lake Name Other
Rooms
Bedroom Description In-Law Floorplan,Master on Main
Other Rooms None
Basement Daylight, Exterior Entry, Finished, Finished Bath, Full, Interior Entry
Main Level Bedrooms 2
Dining Room Other
Interior
Interior Features Bookcases, Central Vacuum, Disappearing Attic Stairs, Double Vanity, High Ceilings 9 ft Main, Tray Ceiling(s), Walk-In Closet(s), Wet Bar
Heating Central, Hot Water, Natural Gas, Zoned
Cooling Ceiling Fan(s), Central Air, Electric, Zoned
Flooring Carpet, Ceramic Tile, Hardwood
Fireplaces Number 1
Fireplaces Type Factory Built, Gas Log, Gas Starter, Living Room
Window Features Double Pane Windows,Window Treatments
Appliance Double Oven, Dryer, Electric Cooktop, Gas Water Heater, Microwave, Refrigerator, Washer
Laundry In Hall, Laundry Room
Exterior
Exterior Feature None
Garage Garage, Garage Door Opener
Garage Spaces 3.0
Fence None
Pool None
Community Features Clubhouse, Community Dock, Lake, Playground, Pool, Sidewalks, Street Lights, Tennis Court(s)
Utilities Available Cable Available, Electricity Available, Natural Gas Available, Phone Available, Underground Utilities, Water Available
Waterfront Description None
View Lake, Trees/Woods
Roof Type Composition
Street Surface Paved
Accessibility None
Handicap Access None
Porch Deck, Front Porch, Patio, Screened
Private Pool false
Building
Lot Description Sloped
Story One and One Half
Foundation Block, Slab
Sewer Septic Tank
Water Public
Architectural Style Traditional
Level or Stories One and One Half
Structure Type Block,Cement Siding,Stone
New Construction No
Construction Status Resale
Schools
Elementary Schools Walnut Grove - Walton
Middle Schools Youth
High Schools Walnut Grove
Others
HOA Fee Include Maintenance Grounds,Swim,Tennis,Trash
Senior Community no
Restrictions false
Tax ID N064G00000060000
Acceptable Financing Conventional, FHA, VA Loan
Listing Terms Conventional, FHA, VA Loan
Special Listing Condition None
Read Less Info
Want to know what your home might be worth? Contact us for a FREE valuation!

Our team is ready to help you sell your home for the highest possible price ASAP

Bought with Keller Williams Realty Chattahoochee North, LLC

"My job is to find and attract mastery-based agents to the office, protect the culture, and make sure everyone is happy! "
kara@mynextstepsrealestate.com
880 Holcomb Bridge Rd, Roswell, GA, 30076, United States






