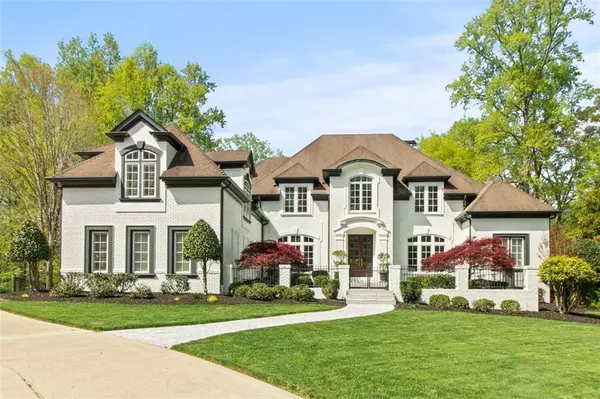$2,000,000
$1,785,000
12.0%For more information regarding the value of a property, please contact us for a free consultation.
5 Beds
5 Baths
6,376 SqFt
SOLD DATE : 05/01/2024
Key Details
Sold Price $2,000,000
Property Type Single Family Home
Sub Type Single Family Residence
Listing Status Sold
Purchase Type For Sale
Square Footage 6,376 sqft
Price per Sqft $313
Subdivision Revington
MLS Listing ID 7365795
Sold Date 05/01/24
Style Traditional
Bedrooms 5
Full Baths 4
Half Baths 2
Construction Status Updated/Remodeled
HOA Fees $1,000
HOA Y/N Yes
Originating Board First Multiple Listing Service
Year Built 2000
Annual Tax Amount $16,241
Tax Year 2023
Lot Size 1.250 Acres
Acres 1.25
Property Description
Immerse yourself in the pinnacle of luxury living with this stunning fully renovated riverfront estate situated on a sprawling 1.25-acre parcel within an esteemed gated community. Welcomed by the serene ambiance of the private courtyard enveloped in verdant foliage, you'll step into a grand two-story foyer boasting meticulously crafted tile and marble floors, complemented by an elegantly curved staircase. Recent enhancements, including a remodeled master bathroom, two powder rooms on the main level, an updated kitchen, and comprehensive interior and exterior repainting, infuse modern sophistication and functionality throughout.
The focal point of this exceptional residence is the magnificent two-story fireside great room, showcasing a captivating panorama of the expansive backyard sanctuary through its wall of windows. Step out onto the expansive deck and bask in the natural splendor of the meticulously landscaped grounds, featuring coveted private river frontage—a rare and prized amenity.
Indoors, the fireside sitting room adjacent to the spacious kitchen and breakfast area provides yet another inviting space to appreciate the stunning surroundings. The main level owner's suite offers serene views of the backyard and boasts a sumptuous en-suite with updated double vanities, a luxurious soaking tub, a separate shower, and an oversized custom walk-in closet.
Upstairs, four additional bedrooms each offer private bathrooms and distinctive features, whether it be cozy window seats or captivating river vistas. A generously sized 4th room with vaulted ceilings and a convenient kitchenette adds versatility to the living space. Moreover, the attic has been thoughtfully converted into another bonus room, providing a tranquil retreat with enchanting views overlooking the Chattahoochee River.
Outside, savor the expansive property from multiple spacious back decks, gather around the inviting stone firepit, or meander through the lush, meticulously maintained landscaping that envelops the riverfront estate, complete with charming garden beds. This oasis resort lifestyle offers not only serene tranquility but also entertaining opportunities, perfect for those seeking a blend of relaxation and excitement amidst luxurious surroundings.
Conveniently located near The Forum, Lifetime Athletic Club, GA-141, as well as a variety of shopping, dining, and entertainment options.
Some upgrades include: interior and exterior paint, refinishing hardwood floors throughout, all new hardware throughout, new light fixtures, pella doors and windows, all bathrooms updated with new faucets, fully updated kitchen with subzero refrigerator and freezer, all countertops replaced, epoxy garage floors, partial fenced in yard. Full upgrade list available upon request.
Location
State GA
County Gwinnett
Lake Name None
Rooms
Bedroom Description Master on Main,Oversized Master
Other Rooms None
Basement None
Main Level Bedrooms 1
Dining Room Seats 12+, Separate Dining Room
Interior
Interior Features High Ceilings 10 ft Main, Entrance Foyer 2 Story, Cathedral Ceiling(s), Bookcases, Double Vanity, His and Hers Closets, Wet Bar, Walk-In Closet(s), Tray Ceiling(s)
Heating Central, Natural Gas
Cooling Ceiling Fan(s), Central Air
Flooring Hardwood
Fireplaces Number 4
Fireplaces Type Gas Log, Great Room, Living Room, Master Bedroom, Other Room
Window Features Insulated Windows
Appliance Dishwasher, Disposal, Refrigerator, Microwave, Electric Cooktop, Electric Oven
Laundry In Hall, Laundry Room
Exterior
Exterior Feature Balcony, Courtyard, Private Yard
Garage Garage, Level Driveway, Garage Faces Side, Driveway
Garage Spaces 3.0
Fence Back Yard
Pool None
Community Features Gated, Homeowners Assoc, Near Trails/Greenway, Near Shopping
Utilities Available Cable Available, Electricity Available, Sewer Available, Water Available
Waterfront Description River Front
View River
Roof Type Shingle
Street Surface Other
Accessibility None
Handicap Access None
Porch Deck
Parking Type Garage, Level Driveway, Garage Faces Side, Driveway
Total Parking Spaces 3
Private Pool false
Building
Lot Description Back Yard, Front Yard, Landscaped, Level
Story Two
Foundation None
Sewer Public Sewer
Water Public
Architectural Style Traditional
Level or Stories Two
Structure Type Brick 4 Sides
New Construction No
Construction Status Updated/Remodeled
Schools
Elementary Schools Simpson
Middle Schools Pinckneyville
High Schools Norcross
Others
Senior Community no
Restrictions false
Tax ID R6346 062
Special Listing Condition None
Read Less Info
Want to know what your home might be worth? Contact us for a FREE valuation!

Our team is ready to help you sell your home for the highest possible price ASAP

Bought with Non FMLS Member

"My job is to find and attract mastery-based agents to the office, protect the culture, and make sure everyone is happy! "
kara@mynextstepsrealestate.com
880 Holcomb Bridge Rd, Roswell, GA, 30076, United States






