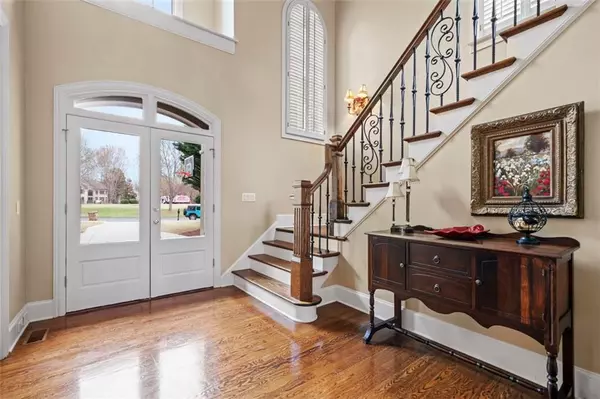$1,265,000
$1,400,000
9.6%For more information regarding the value of a property, please contact us for a free consultation.
5 Beds
4.5 Baths
5,668 SqFt
SOLD DATE : 04/30/2024
Key Details
Sold Price $1,265,000
Property Type Single Family Home
Sub Type Single Family Residence
Listing Status Sold
Purchase Type For Sale
Square Footage 5,668 sqft
Price per Sqft $223
Subdivision Laurel Springs
MLS Listing ID 7355014
Sold Date 04/30/24
Style Traditional
Bedrooms 5
Full Baths 4
Half Baths 1
Construction Status Resale
HOA Fees $3,100
HOA Y/N Yes
Originating Board First Multiple Listing Service
Year Built 1999
Annual Tax Amount $10,728
Tax Year 2023
Lot Size 0.370 Acres
Acres 0.37
Property Description
Resort Style Living at It's finest in the prestigious Gated community of Laurel Springs. This 5 Bedroom, 4.5 Bath home overlooks the 3rd Fairway of the golf course. with a beautiful heated Pebble Tec pool in backyard Oasis. Ideally situated on a spacious circle within the neighborhood, providing ample space for both dogs and children to play. This home, perfect for entertaining, has a Chef's Kitchen with island, complete with wine cooler, stainless steel appliances, and breakfast room, which opens into a cozy Keeping room. Adjacent to the kitchen, a hidden home office/control center, cleverly concealed behind custom doors, offers convenience and functionality. Family room boasts a fireplace, coffered ceilings and custom built in bookcases. Hardwoods throughout the first floor. Second Level Features brand new carpet, Large Owner's Suite with Spa Like Bath with Double Vanities, Jetted Tub, Separate Shower and Custom Built Walk in His & Her Closets. Three Additional Generous Sized Secondary Bedrooms, one with private bathroom, other two share a second bath completely remodeled with a double vanity. Fully Finished Terrace Level with new carpet, has Recreation Room, Craft Room, Exercise Room, Guest Bedroom with Full Bath. New LVP in the Craft room. Backyard Oasis features Custom Designed Pool with waterfall, which can easily be converted to SaltWater. This Home is an Entertainer's Dream Home. Freshly painted Exterior & Interior. Award Winning Schools Including Lambert High School. Laurel Springs Community Features; 24 Hour Guarded Community, 18 Hole Jack Nicklaus Designed Golf Course, ClubHouse with Fitness Center, Large Free Form Swimming Pool, Kids Pool and Waterslide, Tennis Courts, Tennis Pavilion, Basketball Courts, Kids Playground and Sidewalks. Come see this home in the beautiful Laurel Springs neighborhood!
Location
State GA
County Forsyth
Lake Name Other
Rooms
Bedroom Description Oversized Master
Other Rooms None
Basement Full, Daylight, Exterior Entry, Finished, Finished Bath, Interior Entry
Dining Room Separate Dining Room, Open Concept
Interior
Interior Features Entrance Foyer 2 Story, Bookcases, Double Vanity, High Speed Internet, Entrance Foyer, His and Hers Closets, Tray Ceiling(s)
Heating Natural Gas, Zoned
Cooling Ceiling Fan(s), Central Air
Flooring Hardwood, Carpet
Fireplaces Number 1
Fireplaces Type Family Room
Window Features Plantation Shutters,Double Pane Windows
Appliance Disposal, Gas Range, Gas Cooktop, Microwave
Laundry Laundry Room, Main Level
Exterior
Exterior Feature Lighting, Private Yard
Garage Attached, Garage Door Opener, Driveway, Garage, Level Driveway, Garage Faces Side
Garage Spaces 3.0
Fence Fenced, Wrought Iron
Pool Gunite, In Ground
Community Features Clubhouse, Gated, Park, Pool, Country Club, Sidewalks, Street Lights, Swim Team
Utilities Available Cable Available, Electricity Available, Natural Gas Available, Underground Utilities
Waterfront Description None
View Golf Course
Roof Type Composition
Street Surface Paved
Accessibility Accessible Entrance
Handicap Access Accessible Entrance
Porch Deck, Rear Porch
Total Parking Spaces 3
Private Pool false
Building
Lot Description Level
Story Two
Foundation Slab
Sewer Public Sewer
Water Public
Architectural Style Traditional
Level or Stories Two
Structure Type Stone,Brick Front
New Construction No
Construction Status Resale
Schools
Elementary Schools Sharon - Forsyth
Middle Schools South Forsyth
High Schools Lambert
Others
HOA Fee Include Security
Senior Community no
Restrictions true
Tax ID 159 266
Ownership Other
Special Listing Condition None
Read Less Info
Want to know what your home might be worth? Contact us for a FREE valuation!

Our team is ready to help you sell your home for the highest possible price ASAP

Bought with Keller Williams Realty Chattahoochee North, LLC

"My job is to find and attract mastery-based agents to the office, protect the culture, and make sure everyone is happy! "
kara@mynextstepsrealestate.com
880 Holcomb Bridge Rd, Roswell, GA, 30076, United States






