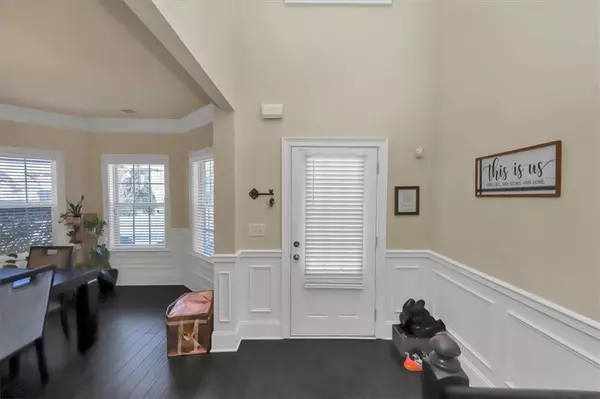$390,000
$400,000
2.5%For more information regarding the value of a property, please contact us for a free consultation.
4 Beds
3 Baths
3,027 SqFt
SOLD DATE : 04/23/2024
Key Details
Sold Price $390,000
Property Type Single Family Home
Sub Type Single Family Residence
Listing Status Sold
Purchase Type For Sale
Square Footage 3,027 sqft
Price per Sqft $128
Subdivision Pittman Park
MLS Listing ID 7343234
Sold Date 04/23/24
Style Traditional
Bedrooms 4
Full Baths 3
Construction Status Resale
HOA Fees $500
HOA Y/N Yes
Originating Board First Multiple Listing Service
Year Built 2015
Annual Tax Amount $6,245
Tax Year 2023
Lot Size 0.268 Acres
Acres 0.2685
Property Description
You'll Love This Gorgeous 2-story Home Located In The Sought-after Pittman Park Neighborhood Of South Fulton. Beautiful Home In Great Community . An Inviting 2-story Foyer Opens Into An Elegant Formal Living Room Ready For All Your Family Holiday Gatherings. Let The Gleaming Hardwood Floors Throughout The First Floor Lead You To The Cozy Fireside Family Room. 1st Floor Features Open Living Concept Chef-inspired Kitchen Boasting Granite And Stainless Steel Appliances. Working From Home These Days? This Level Also Features A Spacious Bedroom Which Could Be A Perfect In-home Office. Accompanied By A Private Full Bath. The Space Continues Upstairs To 2 Additional Spacious Secondary Bedrooms, Full Bath Plus A Large Owners Suite Complete With Walk-in Closets, Wall Of Windows, An En-suite Featuring Double Vanities, Large Jacuzzi Tub & Separate Shower. Work, Study Or Play In The Large Loft In The Center Of It All. This Loft Could Be A Perfect Game/ Play Area Or A Quiet Reading Nook. If A Little Slice Of Urban In The Middle Of Suburban Is What You've Been Looking For -- This Is The Perfect Home, Neighborhood, and Community For You! Come See-love-live Today! Home is Occupied! Two Hour Appointment Notice!
Location
State GA
County Fulton
Lake Name None
Rooms
Bedroom Description Oversized Master,Sitting Room
Other Rooms None
Basement None
Main Level Bedrooms 1
Dining Room Seats 12+, Separate Dining Room
Interior
Interior Features Entrance Foyer, Entrance Foyer 2 Story, Walk-In Closet(s)
Heating Natural Gas
Cooling Central Air, Electric
Flooring Carpet, Hardwood
Fireplaces Number 1
Fireplaces Type Family Room
Window Features Window Treatments
Appliance Dishwasher, Disposal, Gas Cooktop, Gas Oven, Gas Range, Gas Water Heater, Microwave, Refrigerator
Laundry Laundry Room
Exterior
Exterior Feature Private Yard
Parking Features Garage
Garage Spaces 2.0
Fence None
Pool None
Community Features None
Utilities Available Cable Available, Electricity Available, Natural Gas Available, Phone Available, Sewer Available, Underground Utilities, Water Available
Waterfront Description None
View Other
Roof Type Shingle
Street Surface Asphalt
Accessibility None
Handicap Access None
Porch Deck
Private Pool false
Building
Lot Description Back Yard
Story Two
Foundation Slab
Sewer Public Sewer
Water Public
Architectural Style Traditional
Level or Stories Two
Structure Type Brick Front
New Construction No
Construction Status Resale
Schools
Elementary Schools Wolf Creek
Middle Schools Sandtown
High Schools Westlake
Others
Senior Community no
Restrictions false
Tax ID 09F400001627238
Special Listing Condition None
Read Less Info
Want to know what your home might be worth? Contact us for a FREE valuation!

Our team is ready to help you sell your home for the highest possible price ASAP

Bought with HomeSmart
"My job is to find and attract mastery-based agents to the office, protect the culture, and make sure everyone is happy! "
kara@mynextstepsrealestate.com
880 Holcomb Bridge Rd, Roswell, GA, 30076, United States






