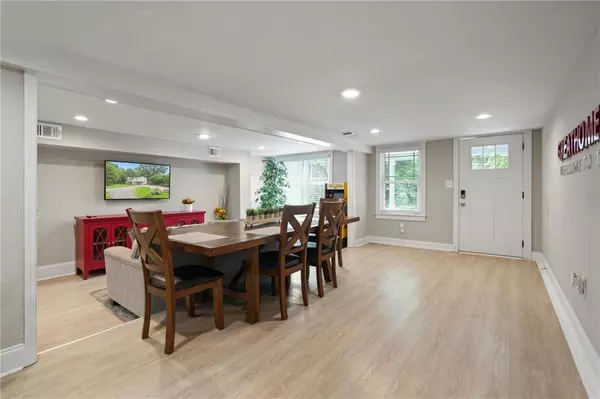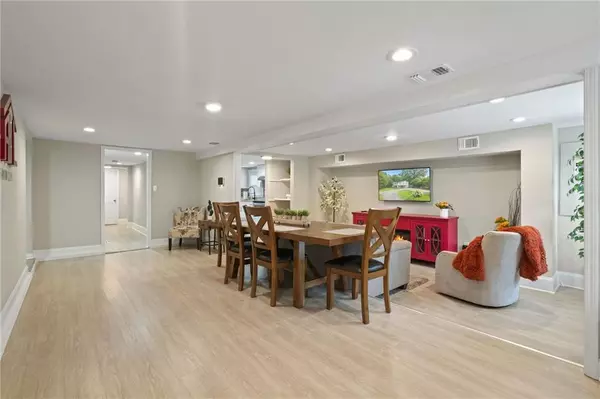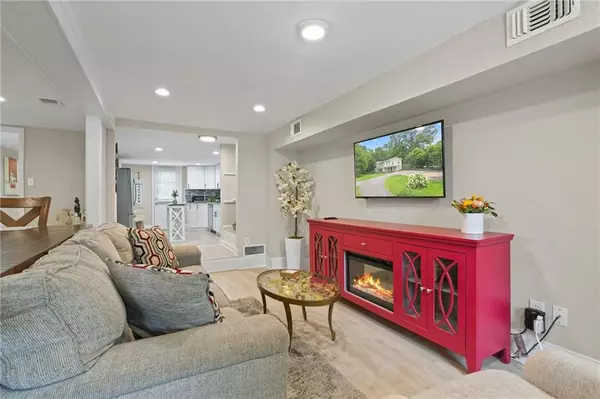$290,000
$287,500
0.9%For more information regarding the value of a property, please contact us for a free consultation.
5 Beds
3 Baths
2,468 SqFt
SOLD DATE : 04/15/2024
Key Details
Sold Price $290,000
Property Type Single Family Home
Sub Type Single Family Residence
Listing Status Sold
Purchase Type For Sale
Square Footage 2,468 sqft
Price per Sqft $117
MLS Listing ID 7359319
Sold Date 04/15/24
Style Craftsman
Bedrooms 5
Full Baths 3
Construction Status Resale
HOA Y/N No
Originating Board First Multiple Listing Service
Year Built 1946
Annual Tax Amount $2,996
Tax Year 2023
Lot Size 0.791 Acres
Acres 0.7906
Property Description
Beautiful home with lots of character. Partially remodeled in 2021 this home has SO MUCH POTENTIAL for the buyer(s) that sees has a vision to make it their own. Revwood floors throughout (no carpet at all!). Step-down family room. Open and bright kitchen with white cabinets and granite countertops. Stainless steel appliances INCLUDED. HUGE Primary Suite features a sitting room area, Gigantic Closet (would make for an AMAZING dressing room with some custom cabinetry). Primary Bath is stunning with double vanity sinks, marble countertops, stand-alone soaking tub, and tiled shower (it also features a bluetooth speaker!). Bedrooms are both up and down allowing flexibility and the opportunity to make at least one a home office. NO HOA and wooded back yard. Walkout basement allows for a handyman workshop, storage, and added crawl space. Lot is BIG. Lots of parking with a horseshoe driveway. So much side yard to cookout, add a basketball court, or build a 2-3 car garage with carriage house! The possibilities are endless.
Great location within walking distance to downtown Fairburn (concerts, restaurants, performances, theatre) and Duncan Park (pond, tennis, pool, and walking trails).
If you have the vision, you will LOVE making this property your HOME.
Location
State GA
County Fulton
Lake Name None
Rooms
Bedroom Description Oversized Master,Sitting Room
Other Rooms None
Basement Crawl Space, Unfinished, Walk-Out Access
Main Level Bedrooms 2
Dining Room None
Interior
Interior Features Disappearing Attic Stairs
Heating Central, Zoned
Cooling Ceiling Fan(s), Central Air, Zoned
Flooring Laminate, Vinyl
Fireplaces Type None
Window Features Insulated Windows
Appliance Dishwasher, Disposal, Dryer, Electric Range, Gas Water Heater, Refrigerator, Washer
Laundry Main Level, Mud Room
Exterior
Exterior Feature None
Parking Features Parking Pad, See Remarks
Fence None
Pool None
Community Features None
Utilities Available Cable Available, Electricity Available, Natural Gas Available, Phone Available, Sewer Available, Water Available
Waterfront Description None
View City
Roof Type Composition,Shingle
Street Surface Asphalt
Accessibility None
Handicap Access None
Porch Covered, Deck, Front Porch, Side Porch
Total Parking Spaces 8
Private Pool false
Building
Lot Description Level, Wooded
Story Two
Foundation Block
Sewer Public Sewer
Water Public
Architectural Style Craftsman
Level or Stories Two
Structure Type Block,Wood Siding
New Construction No
Construction Status Resale
Schools
Elementary Schools E.C. West
Middle Schools Bear Creek - Fulton
High Schools Creekside
Others
Senior Community no
Restrictions false
Tax ID 09F180400680034
Special Listing Condition None
Read Less Info
Want to know what your home might be worth? Contact us for a FREE valuation!

Our team is ready to help you sell your home for the highest possible price ASAP

Bought with Dwelli Inc.
"My job is to find and attract mastery-based agents to the office, protect the culture, and make sure everyone is happy! "
kara@mynextstepsrealestate.com
880 Holcomb Bridge Rd, Roswell, GA, 30076, United States






