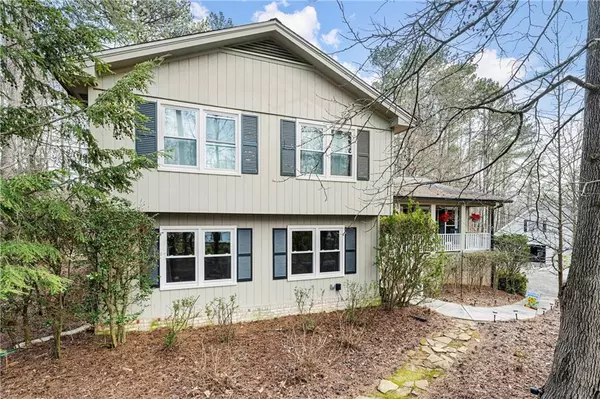$556,500
$599,900
7.2%For more information regarding the value of a property, please contact us for a free consultation.
4 Beds
2.5 Baths
2,600 SqFt
SOLD DATE : 04/11/2024
Key Details
Sold Price $556,500
Property Type Single Family Home
Sub Type Single Family Residence
Listing Status Sold
Purchase Type For Sale
Square Footage 2,600 sqft
Price per Sqft $214
Subdivision Hollyberry
MLS Listing ID 7343499
Sold Date 04/11/24
Style Traditional
Bedrooms 4
Full Baths 2
Half Baths 1
Construction Status Updated/Remodeled
HOA Fees $500
HOA Y/N Yes
Originating Board First Multiple Listing Service
Year Built 1973
Annual Tax Amount $4,170
Tax Year 2023
Lot Size 0.691 Acres
Acres 0.691
Property Description
Spacious, updated split level home in the heart of Roswell. On the main level, you'll find a formal living room, formal dining room, and updated kitchen. Upstairs are a huge primary bedroom with sitting room, his/hers closets, and an ensuite bathroom with dual vanities, plus two generously sized secondary bedrooms. On the lower level, you'll find a GIANT bonus room, a family room, and an enclosed sunporch perfect for enjoying the view. The backyard is huge and features lots of mature trees and shrubs. There are two options for a laundry room in this home; the current owners utilize a closet off of the bonus room on the lower level. There are also hookups on the upper level if you so desire. The bonus room can be used as a 4th bedroom, playroom, rec room-so many possibilities. The sitting room off the master can also easily be converted back to another bedroom. The community features a pool and tennis courts, and the home is conveniently situated close to downtown Roswell, many restaurants and great shopping, and is close to 400. Sq. ft. does not include sunporch.
**Please note, if I show the buyer the home first, the Buyer Broker commission shall be 1%.
Location
State GA
County Fulton
Lake Name None
Rooms
Bedroom Description Sitting Room,Oversized Master
Other Rooms None
Basement Daylight, Finished Bath, Finished
Dining Room Separate Dining Room
Interior
Interior Features Bookcases, Double Vanity, His and Hers Closets, Wet Bar, Walk-In Closet(s)
Heating Central, Natural Gas
Cooling Central Air, Ceiling Fan(s)
Flooring Carpet, Laminate, Ceramic Tile
Fireplaces Number 1
Fireplaces Type Brick, Family Room, Gas Log
Window Features None
Appliance Double Oven, Dishwasher, Microwave, Gas Cooktop
Laundry In Basement, In Hall, Laundry Room
Exterior
Exterior Feature Private Yard
Garage Attached, Garage Door Opener, Storage, Garage
Garage Spaces 2.0
Fence Back Yard, Wood
Pool None
Community Features Homeowners Assoc, Tennis Court(s), Pool
Utilities Available Cable Available, Electricity Available, Natural Gas Available, Phone Available, Water Available
Waterfront Description None
View City
Roof Type Composition
Street Surface Asphalt
Accessibility None
Handicap Access None
Porch Patio, Front Porch
Parking Type Attached, Garage Door Opener, Storage, Garage
Total Parking Spaces 2
Private Pool false
Building
Lot Description Back Yard, Level, Landscaped
Story Multi/Split
Foundation None
Sewer Septic Tank
Water Public
Architectural Style Traditional
Level or Stories Multi/Split
Structure Type Cedar
New Construction No
Construction Status Updated/Remodeled
Schools
Elementary Schools Hembree Springs
Middle Schools Elkins Pointe
High Schools Roswell
Others
Senior Community no
Restrictions true
Tax ID 12 195104350353
Special Listing Condition None
Read Less Info
Want to know what your home might be worth? Contact us for a FREE valuation!

Our team is ready to help you sell your home for the highest possible price ASAP

Bought with Berkshire Hathaway HomeServices Georgia Properties

"My job is to find and attract mastery-based agents to the office, protect the culture, and make sure everyone is happy! "
kara@mynextstepsrealestate.com
880 Holcomb Bridge Rd, Roswell, GA, 30076, United States






