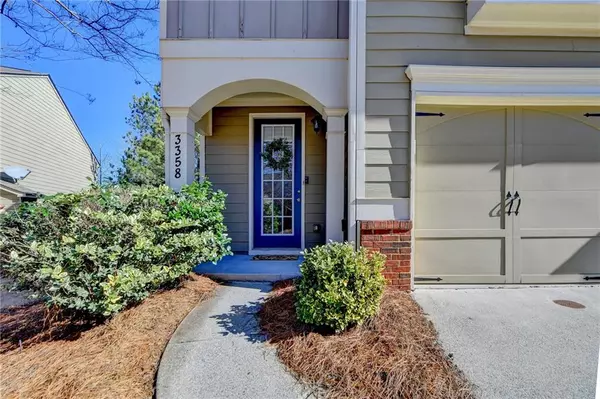$407,500
$400,000
1.9%For more information regarding the value of a property, please contact us for a free consultation.
3 Beds
2.5 Baths
1,712 SqFt
SOLD DATE : 03/29/2024
Key Details
Sold Price $407,500
Property Type Townhouse
Sub Type Townhouse
Listing Status Sold
Purchase Type For Sale
Square Footage 1,712 sqft
Price per Sqft $238
Subdivision Villages At Castleberry
MLS Listing ID 7338708
Sold Date 03/29/24
Style Townhouse,Traditional
Bedrooms 3
Full Baths 2
Half Baths 1
Construction Status Resale
HOA Fees $230
HOA Y/N Yes
Originating Board First Multiple Listing Service
Year Built 2008
Annual Tax Amount $3,337
Tax Year 2023
Lot Size 1,306 Sqft
Acres 0.03
Property Description
Discover luxury and convenience in this immaculate 3-bed, 2.5-bath townhome nestled in the prestigious Forsyth County. The kitchen boasts modernity with gleaming stainless steel appliances, while hardwoods grace the main living areas, offering both elegance and durability. In the family room, custom built-ins add a touch of sophistication, enhancing both style and functionality. The focal point of this inviting space is a majestic fireplace, where flames dance against a backdrop of carefully selected materials, creating a cozy ambiance that beckons relaxation. Upgrades abound, including the garage door motor that was replaced in May 2021, a new water heater in the same month, and a Four Seasons replaced the HVAC for the upstairs unit in 2020 and downstairs unit in November 2022. The carpet, remains pristine, having been gently lived in, with no pets. Large windows invite a lot of natural light. Experience the charm of the city just minutes away from your doorstep, where you can explore local shops, restaurants, and community events. The New Cumming City Center, located under 2 miles from the home, offers even more convenience and excitement. Located in an active swim/tennis community, nestled within an award winning STEM school system, the Homeowners Association takes care of all exterior maintenance, from painting to roof upkeep and lawn care, allowing you to fully enjoy your downtime & the nearby attractions. Walk out onto your private patio overlooking the wooded HOA property and just perfect for grilling. This move in ready home includes a refrigerator, washer and dryer. Close to GA 400, Northside Forsyth Hospital, restaurants, shopping and more!
Location
State GA
County Forsyth
Lake Name None
Rooms
Bedroom Description Oversized Master,Roommate Floor Plan
Other Rooms None
Basement None
Dining Room None
Interior
Interior Features Bookcases, Disappearing Attic Stairs, Double Vanity, Entrance Foyer, High Ceilings 9 ft Main, High Ceilings 9 ft Upper, High Speed Internet, Walk-In Closet(s)
Heating Central, Natural Gas
Cooling Ceiling Fan(s), Central Air, Electric
Flooring Carpet, Ceramic Tile, Hardwood
Fireplaces Number 1
Fireplaces Type Electric, Factory Built, Family Room
Window Features Double Pane Windows
Appliance Dishwasher, Disposal, Dryer, Electric Cooktop, Electric Oven, Gas Water Heater, Microwave, Refrigerator, Self Cleaning Oven, Washer
Laundry In Hall, Laundry Room, Upper Level
Exterior
Exterior Feature None
Garage Attached, Garage, Garage Door Opener, Garage Faces Front, Kitchen Level
Garage Spaces 2.0
Fence None
Pool None
Community Features Clubhouse, Homeowners Assoc, Playground, Pool, Sidewalks, Street Lights, Tennis Court(s)
Utilities Available Cable Available, Electricity Available, Natural Gas Available, Phone Available, Sewer Available, Underground Utilities, Water Available
Waterfront Description None
View Trees/Woods
Roof Type Composition,Ridge Vents,Shingle
Street Surface Asphalt
Accessibility None
Handicap Access None
Porch Front Porch, Patio
Parking Type Attached, Garage, Garage Door Opener, Garage Faces Front, Kitchen Level
Private Pool false
Building
Lot Description Back Yard, Front Yard, Landscaped
Story Two
Foundation Slab
Sewer Public Sewer
Water Public
Architectural Style Townhouse, Traditional
Level or Stories Two
Structure Type Brick Front,Cement Siding,HardiPlank Type
New Construction No
Construction Status Resale
Schools
Elementary Schools George W. Whitlow
Middle Schools Otwell
High Schools Forsyth Central
Others
HOA Fee Include Maintenance Structure,Maintenance Grounds,Reserve Fund
Senior Community no
Restrictions false
Tax ID 128 407
Ownership Fee Simple
Acceptable Financing 1031 Exchange, Cash, Conventional, FHA, VA Loan
Listing Terms 1031 Exchange, Cash, Conventional, FHA, VA Loan
Financing yes
Special Listing Condition None
Read Less Info
Want to know what your home might be worth? Contact us for a FREE valuation!

Our team is ready to help you sell your home for the highest possible price ASAP

Bought with Keller Williams Realty Atlanta Partners

"My job is to find and attract mastery-based agents to the office, protect the culture, and make sure everyone is happy! "
kara@mynextstepsrealestate.com
880 Holcomb Bridge Rd, Roswell, GA, 30076, United States






