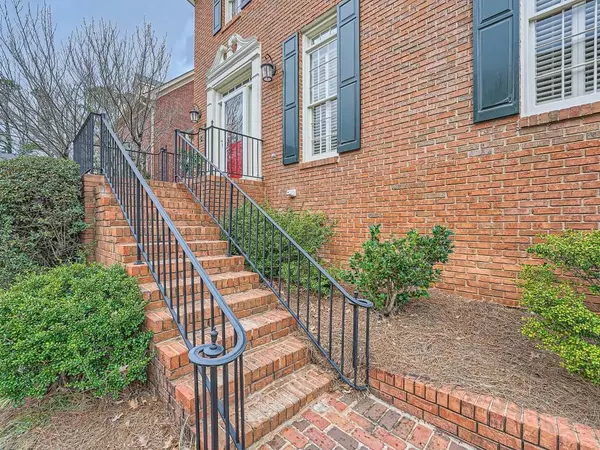$719,000
$719,000
For more information regarding the value of a property, please contact us for a free consultation.
4 Beds
3.5 Baths
3,094 SqFt
SOLD DATE : 03/25/2024
Key Details
Sold Price $719,000
Property Type Single Family Home
Sub Type Single Family Residence
Listing Status Sold
Purchase Type For Sale
Square Footage 3,094 sqft
Price per Sqft $232
Subdivision The Woodlands
MLS Listing ID 7344511
Sold Date 03/25/24
Style Cluster Home,Federal,Traditional
Bedrooms 4
Full Baths 3
Half Baths 1
Construction Status Resale
HOA Y/N No
Originating Board First Multiple Listing Service
Year Built 1981
Annual Tax Amount $1,103
Tax Year 2023
Lot Size 4,356 Sqft
Acres 0.1
Property Description
The Woodlands ...Dunwoody's premier cluster community of custom built homes nestled amidst meticulously maintained landscaping maintained by the HOA. Convenience meets comfort with easy access to shopping, dining ,parks, walking trails, Dunwoody Country Club, private community pool and a seemless commute with nearby Marta stations and transportation links. Sophisticated four sided brick traditional home with true banquet sized dining room and bay window. The expansive kitchen is flooded with sunlight from breakfast room bay window and flows seemlessly into a large family room with custom built-ins and fireplace. Relax in the adjoining living room with a wall of windows or retreat to cozy sunroom or restful adjoining deck. Upstairs dicover four generously sized bedrooms. The oversized Primary bedroom boast a fireplace,14 foot tray ceiling, walk-in closet and two story vaulted spa bath oasis. Two additional bedrooms with jack and jill bathroom and double vanities for comfort and privacy. Fourth bedroom is a perfect nursery or craft room. Venture to the terrace level and discover the large recreation room, full bath, workshop room and an unfinished windowed area to customize for your needs whether an stepless inlaw suite with private entrance or other retreat area of your dreams. Park in the oversized two car garage with updated garage doors and lots of storage. This homes has been well taken care of and has had many updates . The community cannot be surpased for quality, convenience and comfort of lifestyle. This home will not last, so call for a showing soon.
Location
State GA
County Dekalb
Lake Name None
Rooms
Bedroom Description Oversized Master
Other Rooms None
Basement Driveway Access, Exterior Entry, Finished Bath, Partial, Unfinished
Dining Room Seats 12+, Separate Dining Room
Interior
Interior Features Bookcases, Cathedral Ceiling(s), Crown Molding, Disappearing Attic Stairs, Double Vanity, Entrance Foyer, High Ceilings 9 ft Main
Heating Central, Forced Air, Natural Gas
Cooling Attic Fan, Ceiling Fan(s), Central Air, Electric, Whole House Fan
Flooring Carpet, Hardwood
Fireplaces Number 2
Fireplaces Type Brick, Gas Starter, Great Room, Masonry, Master Bedroom
Window Features Bay Window(s),Plantation Shutters
Appliance Dishwasher, Disposal, Double Oven, Dryer, Electric Oven, Gas Cooktop, Gas Water Heater, Microwave, Refrigerator, Washer
Laundry In Hall, Upper Level
Exterior
Exterior Feature Private Front Entry, Rain Gutters
Garage Attached, Drive Under Main Level, Driveway, Garage, Garage Faces Side, Level Driveway
Garage Spaces 2.0
Fence None
Pool None
Community Features Homeowners Assoc, Near Public Transport, Near Shopping, Pool, Restaurant
Utilities Available Cable Available, Electricity Available, Natural Gas Available, Phone Available, Sewer Available, Underground Utilities, Water Available
Waterfront Description None
View Pool, Trees/Woods
Roof Type Composition
Street Surface Asphalt,Paved
Accessibility None
Handicap Access None
Porch Deck, Enclosed, Glass Enclosed, Rear Porch
Parking Type Attached, Drive Under Main Level, Driveway, Garage, Garage Faces Side, Level Driveway
Total Parking Spaces 2
Private Pool false
Building
Lot Description Corner Lot, Front Yard, Landscaped, Level
Story Two
Foundation Concrete Perimeter
Sewer Public Sewer
Water Public
Architectural Style Cluster Home, Federal, Traditional
Level or Stories Two
Structure Type Brick 4 Sides
New Construction No
Construction Status Resale
Schools
Elementary Schools Vanderlyn
Middle Schools Peachtree
High Schools Dunwoody
Others
HOA Fee Include Maintenance Grounds,Reserve Fund
Senior Community no
Restrictions false
Tax ID 06 341 01 083
Acceptable Financing 1031 Exchange, Cash, Conventional
Listing Terms 1031 Exchange, Cash, Conventional
Special Listing Condition None
Read Less Info
Want to know what your home might be worth? Contact us for a FREE valuation!

Our team is ready to help you sell your home for the highest possible price ASAP

Bought with Keller Williams Realty Chattahoochee North, LLC

"My job is to find and attract mastery-based agents to the office, protect the culture, and make sure everyone is happy! "
kara@mynextstepsrealestate.com
880 Holcomb Bridge Rd, Roswell, GA, 30076, United States






