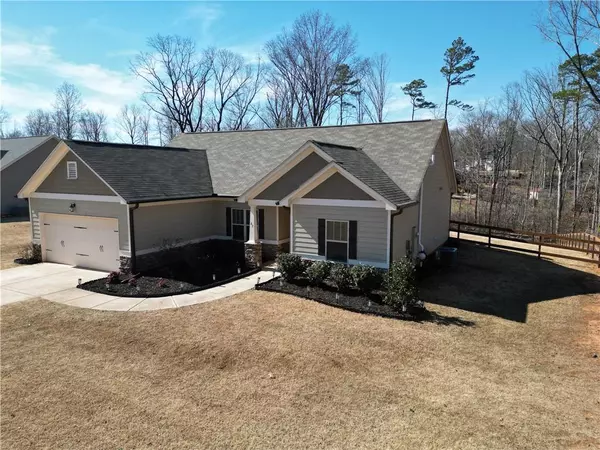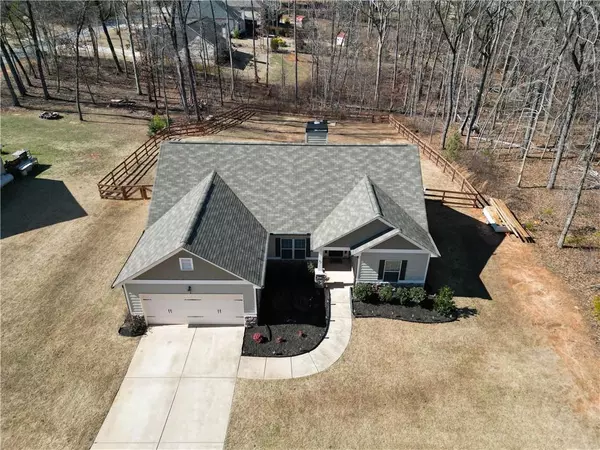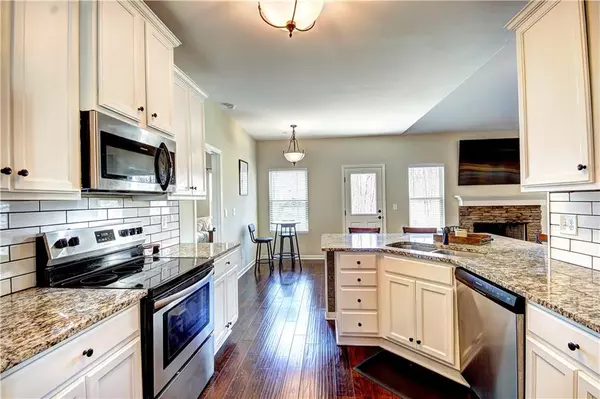$395,000
$395,000
For more information regarding the value of a property, please contact us for a free consultation.
3 Beds
2 Baths
1,536 SqFt
SOLD DATE : 03/19/2024
Key Details
Sold Price $395,000
Property Type Single Family Home
Sub Type Single Family Residence
Listing Status Sold
Purchase Type For Sale
Square Footage 1,536 sqft
Price per Sqft $257
Subdivision Bryndemere
MLS Listing ID 7337968
Sold Date 03/19/24
Style Ranch,Traditional
Bedrooms 3
Full Baths 2
Construction Status Updated/Remodeled
HOA Fees $200
HOA Y/N Yes
Originating Board First Multiple Listing Service
Year Built 2018
Annual Tax Amount $2,751
Tax Year 2023
Lot Size 0.590 Acres
Acres 0.59
Property Description
Wonderful LIKE NEW Ranch Home built in 2018! Welcome to 67 Bryn Drive where timeless charm meets modern convenience. Offering one-story living close to the breathtaking North Georgia mountains. This adorable 3-bedroom, 2-bathroom home boasts an open living concept, with the great room and dining room seamlessly flowing into the kitchen. Hardwood floors grace the living areas, while the great room features a cozy wood-burning stacked stone fireplace, perfect for chilly evenings. The reclaimed barn wood adds a nice feature wall and is a perfect transition from the new construction feel.
The kitchen is a chef's delight, showcasing granite countertops, white cabinets, stainless steel appliances, a breakfast bar, and a convenient radio sensor light. Enjoy morning coffee in the breakfast room, with easy access to the back patio area, ideal for outdoor dining and entertaining. Retreat to the master suite, complete with a tray ceiling, beautiful moldings, a walk-in closet, and a spacious bath featuring a double vanity, shower, and soaking tub.
Two additional well-appointed bedrooms and another bath provide ample space for family and guests. A large laundry room adds convenience to your daily routine. Step outside to the expansive backyard, perfect for entertaining and playtime with the kids. The owner recently installed a brand new post and rail fence to ensure your pets can safely play as well. Discover a separate lower fire pit area, ideal for cozy gatherings under the stars. Two Car Garage provides enough space for cars, a home gym, or a man/she cave.
Located close to Dawsonville shopping and restaurants, as well as historic Dahlonega with its unique shopping and dining options, this home offers the best of both worlds—convenience and charm. Don't miss out on this opportunity—schedule your showing today before it's gone!
Location
State GA
County Lumpkin
Lake Name None
Rooms
Bedroom Description Master on Main
Other Rooms None
Basement None
Main Level Bedrooms 3
Dining Room Open Concept
Interior
Interior Features Cathedral Ceiling(s), Disappearing Attic Stairs, Double Vanity, High Ceilings 10 ft Main, Tray Ceiling(s), Walk-In Closet(s)
Heating Electric, Forced Air, Heat Pump
Cooling Ceiling Fan(s), Central Air
Flooring Carpet, Ceramic Tile, Hardwood
Fireplaces Number 1
Fireplaces Type Great Room
Window Features Insulated Windows
Appliance Dishwasher, Electric Range, Electric Water Heater, Microwave, Refrigerator
Laundry Laundry Room, Main Level
Exterior
Exterior Feature Private Front Entry, Private Rear Entry, Private Yard
Garage Attached, Garage, Garage Door Opener, Garage Faces Front
Garage Spaces 2.0
Fence Back Yard
Pool None
Community Features None
Utilities Available Cable Available, Electricity Available, Phone Available, Underground Utilities, Water Available
Waterfront Description None
View Mountain(s), Rural, Trees/Woods
Roof Type Composition,Shingle
Street Surface Asphalt
Accessibility Accessible Entrance
Handicap Access Accessible Entrance
Porch Front Porch, Rear Porch
Parking Type Attached, Garage, Garage Door Opener, Garage Faces Front
Private Pool false
Building
Lot Description Back Yard, Cleared, Front Yard, Landscaped, Private
Story One
Foundation Slab
Sewer Septic Tank
Water Well
Architectural Style Ranch, Traditional
Level or Stories One
Structure Type Cement Siding,HardiPlank Type,Stone
New Construction No
Construction Status Updated/Remodeled
Schools
Elementary Schools Blackburn
Middle Schools Lumpkin County
High Schools Lumpkin County
Others
Senior Community no
Restrictions false
Tax ID 023 257
Special Listing Condition None
Read Less Info
Want to know what your home might be worth? Contact us for a FREE valuation!

Our team is ready to help you sell your home for the highest possible price ASAP

Bought with Vibe Realty, LLC

"My job is to find and attract mastery-based agents to the office, protect the culture, and make sure everyone is happy! "
kara@mynextstepsrealestate.com
880 Holcomb Bridge Rd, Roswell, GA, 30076, United States






