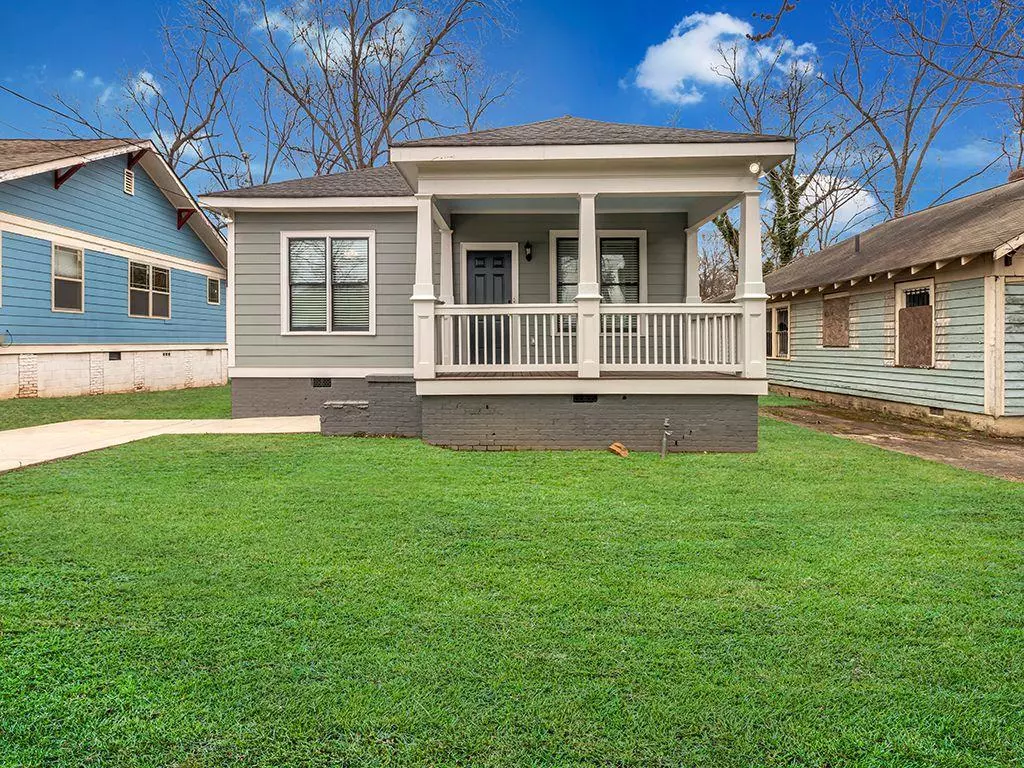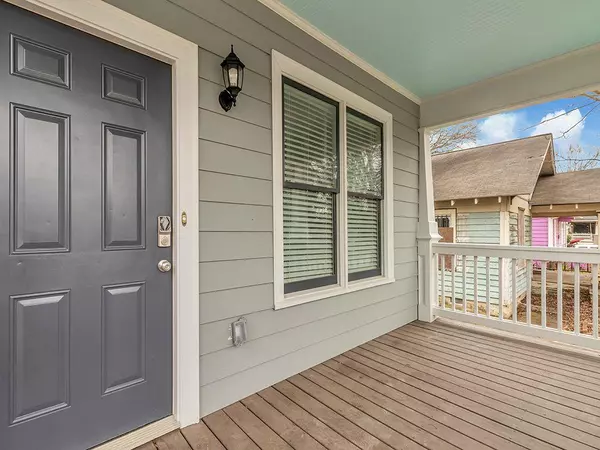$375,000
$390,000
3.8%For more information regarding the value of a property, please contact us for a free consultation.
2 Beds
2.5 Baths
1,461 SqFt
SOLD DATE : 03/15/2024
Key Details
Sold Price $375,000
Property Type Single Family Home
Sub Type Single Family Residence
Listing Status Sold
Purchase Type For Sale
Square Footage 1,461 sqft
Price per Sqft $256
Subdivision Westview
MLS Listing ID 7337048
Sold Date 03/15/24
Style Bungalow
Bedrooms 2
Full Baths 2
Half Baths 1
Construction Status Resale
HOA Y/N No
Originating Board First Multiple Listing Service
Year Built 1920
Annual Tax Amount $1,766
Tax Year 2022
Lot Size 8,319 Sqft
Acres 0.191
Property Description
Introducing a captivating retreat on the prestigious beltline, this spacious 2-bedroom, 2.5-bathroom bungalow is a true gem. From the moment you step inside, you'll be enamored by the elegant hardwood flooring that graces every corner of this home.
The kitchen boasts gleaming stainless steel appliances that perfectly complement the modern aesthetic with ample counter and cabinet space.
Radiating with sophistication, the freshly painted walls accentuate the home's charm, while the crown molding adds a touch of elegance to every room. Picture yourself unwinding in the open-concept living & dining area, basking in the natural light that streams through the large windows, creating an airy and serene ambiance.
You choose which bedroom to use as the owner's suite as both have a private bathroom attached, perfect for live work, guests, or a roommate plan.
Step outside onto the beltline and experience the seamless integration of nature and urban living. Take a stroll or bike ride along the scenic paths, immersing yourself in the vibrant energy of the surrounding neighborhood.
With its impeccable features and prime location, this bungalow presents an incredible opportunity to embrace a lifestyle where comfort and convenience intertwine. Don't miss the chance to make this remarkable property your own. Schedule a viewing today!
Location
State GA
County Fulton
Lake Name None
Rooms
Bedroom Description Double Master Bedroom,Roommate Floor Plan,Split Bedroom Plan
Other Rooms None
Basement Crawl Space
Main Level Bedrooms 2
Dining Room Dining L, Open Concept
Interior
Interior Features High Ceilings 10 ft Main, Crown Molding, Disappearing Attic Stairs
Heating Electric
Cooling Ceiling Fan(s), Central Air, Electric
Flooring Hardwood, Ceramic Tile
Fireplaces Type None
Window Features Window Treatments,Insulated Windows
Appliance Dishwasher, Electric Range, Electric Water Heater, Refrigerator, Microwave
Laundry In Hall, Laundry Closet
Exterior
Exterior Feature Lighting, Private Yard, Private Front Entry, Private Rear Entry
Garage Driveway, Level Driveway, Parking Pad, On Street
Fence None
Pool None
Community Features Near Beltline, Public Transportation, Near Trails/Greenway, Park, Playground, Sidewalks, Street Lights, Near Marta
Utilities Available Electricity Available, Cable Available, Water Available
Waterfront Description None
View City
Roof Type Shingle
Street Surface Asphalt
Accessibility Central Living Area
Handicap Access Central Living Area
Porch Covered, Front Porch, Rear Porch
Parking Type Driveway, Level Driveway, Parking Pad, On Street
Total Parking Spaces 2
Private Pool false
Building
Lot Description Back Yard, Cleared, Level, Landscaped, Open Lot, Front Yard
Story One
Foundation Brick/Mortar
Sewer Public Sewer
Water Public
Architectural Style Bungalow
Level or Stories One
Structure Type HardiPlank Type
New Construction No
Construction Status Resale
Schools
Elementary Schools M. A. Jones
Middle Schools Herman J. Russell West End Academy
High Schools Booker T. Washington
Others
Senior Community no
Restrictions false
Tax ID 14 014000080228
Acceptable Financing Conventional, FHA, Cash, VA Loan
Listing Terms Conventional, FHA, Cash, VA Loan
Special Listing Condition None
Read Less Info
Want to know what your home might be worth? Contact us for a FREE valuation!

Our team is ready to help you sell your home for the highest possible price ASAP

Bought with Keller Knapp

"My job is to find and attract mastery-based agents to the office, protect the culture, and make sure everyone is happy! "
kara@mynextstepsrealestate.com
880 Holcomb Bridge Rd, Roswell, GA, 30076, United States






