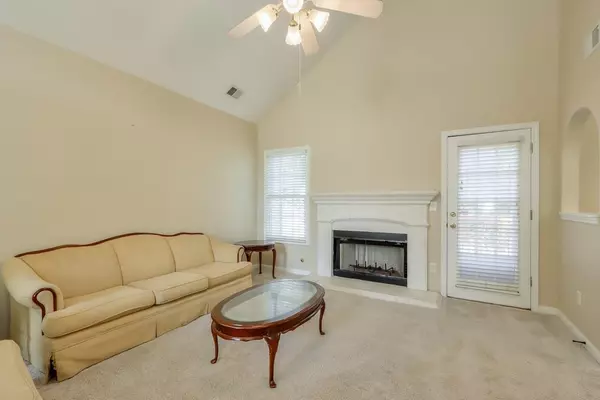$365,000
$360,000
1.4%For more information regarding the value of a property, please contact us for a free consultation.
4 Beds
3 Baths
2,448 SqFt
SOLD DATE : 02/29/2024
Key Details
Sold Price $365,000
Property Type Single Family Home
Sub Type Single Family Residence
Listing Status Sold
Purchase Type For Sale
Square Footage 2,448 sqft
Price per Sqft $149
Subdivision Cascade Green
MLS Listing ID 7327400
Sold Date 02/29/24
Style European,Traditional
Bedrooms 4
Full Baths 3
Construction Status Resale
HOA Fees $595
HOA Y/N Yes
Originating Board First Multiple Listing Service
Year Built 2000
Annual Tax Amount $159
Tax Year 2023
Lot Size 9,147 Sqft
Acres 0.21
Property Description
Welcome home to this 4/3 home conveniently located in Atlanta. Cascade Green is a quiet subdivision that provides a suburban feel with all the benefits and amenities of intown living. Home is less than 5 minutes from 285, Home Depot, Wal-Mart, and other restaurants and attractions. This home was professionally appraised for 365K in October 2023, so enjoy a rare instance with instant equity with Atlanta living. The roof is 11 years old, furnace replaced in 2020, new windows and garage doors in 2018, new water heater, new granite countertops, fresh interior paint, updated plumbing, electric, and more. The pictures don't currently reflect many of the recent updates done by seller. The lot is well maintained, located on a serene street with a deck that overlooks a beautiful largely flat back yard that has tremendous versatility. If you are interested in some DIY renovations that you could slowly do over time, this home is perfect for you. If you are looking for the ideal income-generating asset, this home is perfect for you. As prices continue to soar across Atlanta, this is a unique opportunity to get into an area that hasn't fully realized its' appreciation but is right on the precipice of significant growth. A savvy buyer who can have both short and long-term equity opportunities will be thrilled to call this HOME.
Location
State GA
County Fulton
Lake Name None
Rooms
Bedroom Description Master on Main,Roommate Floor Plan
Other Rooms None
Basement Other
Main Level Bedrooms 1
Dining Room Separate Dining Room
Interior
Interior Features Entrance Foyer
Heating Central
Cooling Ceiling Fan(s), Central Air
Flooring Carpet, Ceramic Tile, Laminate
Fireplaces Number 1
Fireplaces Type Family Room
Window Features Double Pane Windows
Appliance Dishwasher, Disposal, Dryer, Microwave, Refrigerator
Laundry Laundry Room
Exterior
Exterior Feature Private Front Entry
Garage Garage
Garage Spaces 2.0
Fence Back Yard
Pool None
Community Features Near Marta, Near Schools, Near Shopping, Pool
Utilities Available Cable Available, Electricity Available, Natural Gas Available, Phone Available, Sewer Available, Underground Utilities, Water Available
Waterfront Description None
View Other
Roof Type Composition
Street Surface Asphalt
Accessibility None
Handicap Access None
Porch Deck
Parking Type Garage
Private Pool false
Building
Lot Description Back Yard
Story Two
Foundation Slab
Sewer Public Sewer
Water Public
Architectural Style European, Traditional
Level or Stories Two
Structure Type Stucco
New Construction No
Construction Status Resale
Schools
Elementary Schools R. N. Fickett
Middle Schools Ralph Bunche
High Schools Westlake
Others
HOA Fee Include Swim,Tennis
Senior Community no
Restrictions false
Tax ID 14 0249 LL0672
Special Listing Condition None
Read Less Info
Want to know what your home might be worth? Contact us for a FREE valuation!

Our team is ready to help you sell your home for the highest possible price ASAP

Bought with HomeSmart

"My job is to find and attract mastery-based agents to the office, protect the culture, and make sure everyone is happy! "
kara@mynextstepsrealestate.com
880 Holcomb Bridge Rd, Roswell, GA, 30076, United States






