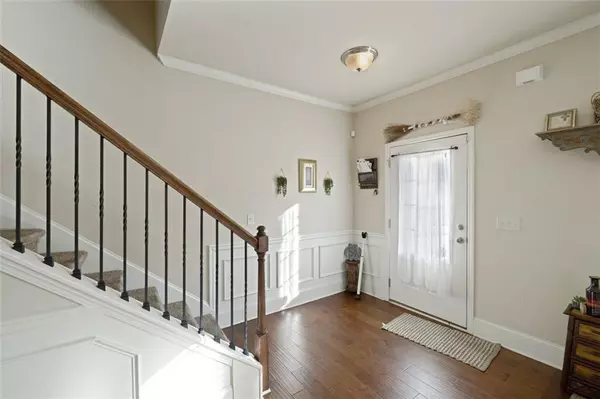$360,000
$369,900
2.7%For more information regarding the value of a property, please contact us for a free consultation.
4 Beds
2.5 Baths
2,876 SqFt
SOLD DATE : 02/20/2024
Key Details
Sold Price $360,000
Property Type Single Family Home
Sub Type Single Family Residence
Listing Status Sold
Purchase Type For Sale
Square Footage 2,876 sqft
Price per Sqft $125
Subdivision Parks At Cedar Grove
MLS Listing ID 7312625
Sold Date 02/20/24
Style Traditional
Bedrooms 4
Full Baths 2
Half Baths 1
Construction Status Resale
HOA Fees $660
HOA Y/N Yes
Originating Board First Multiple Listing Service
Year Built 2016
Annual Tax Amount $4,655
Tax Year 2022
Lot Size 8,712 Sqft
Acres 0.2
Property Description
Welcome to this charming 4-bedroom, 2.5-bath residence nestled in the heart of Fairburn, Georgia. This delightful home, constructed in 2016, seamlessly blends modern comforts with timeless design. Boasting a spacious and well-thought-out floor plan, the house welcomes you with an abundance of natural light that highlights the tasteful finishes throughout. The four bedrooms offer generous space for both relaxation and productivity, while the 2.5 baths feature contemporary fixtures and stylish design. The kitchen, the heart of the home, is equipped with state-of-the-art appliances and ample counter space, making it a perfect hub for culinary adventures. The living areas are characterized by a warm and inviting atmosphere, creating an ideal setting for gatherings with friends and family. With its convenient location in Fairburn, this residence provides easy access to local amenities, schools, and parks, making it an ideal home for those seeking a harmonious blend of comfort and convenience in a modern dwelling. ** INCENTIVES ** No Down payment and No PMI. Buyer would only need a 600 credit score. Buyer may also receive $12,500 in closing cost!
Location
State GA
County Fulton
Lake Name None
Rooms
Bedroom Description Oversized Master
Other Rooms None
Basement None
Dining Room Separate Dining Room
Interior
Interior Features Coffered Ceiling(s)
Heating Electric
Cooling Ceiling Fan(s), Electric
Flooring Carpet, Hardwood
Fireplaces Number 1
Fireplaces Type Gas Log
Window Features Double Pane Windows
Appliance Dishwasher, Disposal, Gas Oven, Gas Range, Microwave
Laundry Laundry Room
Exterior
Exterior Feature Rain Gutters
Garage Driveway, Garage
Garage Spaces 2.0
Fence None
Pool None
Community Features None
Utilities Available Cable Available, Electricity Available, Natural Gas Available
Waterfront Description None
View Other
Roof Type Composition
Street Surface Asphalt
Accessibility None
Handicap Access None
Porch Front Porch
Parking Type Driveway, Garage
Total Parking Spaces 2
Private Pool false
Building
Lot Description Back Yard, Front Yard
Story Two
Foundation Slab
Sewer Public Sewer
Water Public
Architectural Style Traditional
Level or Stories Two
Structure Type Brick Front,Shingle Siding
New Construction No
Construction Status Resale
Schools
Elementary Schools Heritage - Fulton
Middle Schools Woodland - Fulton
High Schools Banneker
Others
Senior Community no
Restrictions true
Tax ID 07 150001408374
Special Listing Condition None
Read Less Info
Want to know what your home might be worth? Contact us for a FREE valuation!

Our team is ready to help you sell your home for the highest possible price ASAP

Bought with Maximum One Realty Greater ATL.

"My job is to find and attract mastery-based agents to the office, protect the culture, and make sure everyone is happy! "
kara@mynextstepsrealestate.com
880 Holcomb Bridge Rd, Roswell, GA, 30076, United States






