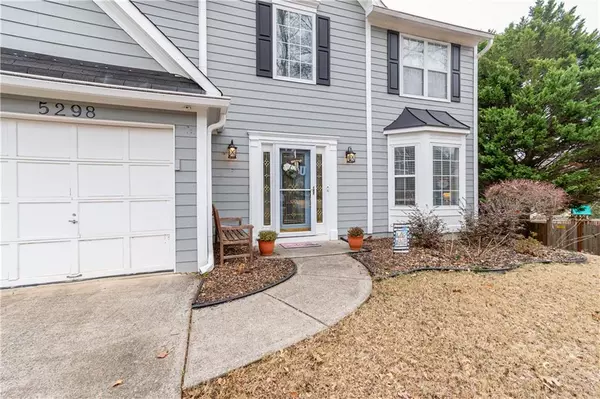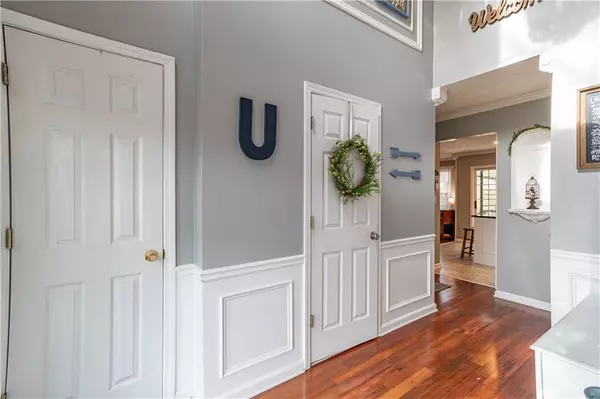$425,000
$414,900
2.4%For more information regarding the value of a property, please contact us for a free consultation.
4 Beds
2.5 Baths
2,280 SqFt
SOLD DATE : 01/31/2024
Key Details
Sold Price $425,000
Property Type Single Family Home
Sub Type Single Family Residence
Listing Status Sold
Purchase Type For Sale
Square Footage 2,280 sqft
Price per Sqft $186
Subdivision The Oaks At Lanier
MLS Listing ID 7319855
Sold Date 01/31/24
Style Other
Bedrooms 4
Full Baths 2
Half Baths 1
Construction Status Resale
HOA Fees $410
HOA Y/N No
Originating Board First Multiple Listing Service
Year Built 1996
Annual Tax Amount $4,710
Tax Year 2022
Lot Size 0.420 Acres
Acres 0.42
Property Description
Step into the serene ambiance of 5298 Underhill Lane, a beautifully upgraded residence nestled in the heart of Sugar Hill, GA. Priced at an attractive $414,900, this home is a testament to meticulous upkeep and thoughtful design. Experience the warmth of natural light in the inviting sunroom, an ideal retreat for morning coffees or tranquil evenings. Culinary enthusiasts will delight in the kitchen, boasting not one, but two pantries, ensuring ample space for your gourmet ingredients. Comfort meets luxury with brand new carpeting that whispers underfoot, complementing the elegant wood flooring that graces the main living areas. The practicality of an in-ground sprinkler system elevates the ease of home maintenance, allowing you to indulge in the splendors of domestic life without the hassle. The backyard is a crowning jewel, offering a verdant paradise complete with a charming fishpond that beckons a moment of pause, and an expansive extra deck that promises endless entertainment under the Georgia sky. Discover your dream home at 5298 Underhill Lane, where every detail contributes to a living experience that's nothing short of magical.
Location
State GA
County Gwinnett
Lake Name None
Rooms
Bedroom Description Oversized Master
Other Rooms Shed(s)
Basement None
Dining Room Separate Dining Room
Interior
Interior Features Double Vanity, Entrance Foyer, Entrance Foyer 2 Story, High Ceilings 10 ft Lower, Walk-In Closet(s)
Heating Central, Forced Air, Natural Gas
Cooling Ceiling Fan(s), Central Air, Electric
Flooring Carpet, Hardwood, Vinyl
Fireplaces Number 1
Fireplaces Type Gas Log, Gas Starter
Window Features None
Appliance Dishwasher, Disposal, Gas Cooktop, Gas Range, Gas Water Heater, Microwave, Refrigerator, Self Cleaning Oven, Washer
Laundry Laundry Room, Main Level
Exterior
Exterior Feature Rain Gutters, Storage
Garage Garage
Garage Spaces 2.0
Fence None
Pool None
Community Features Clubhouse, Homeowners Assoc, Playground, Pool
Utilities Available Electricity Available, Natural Gas Available, Phone Available, Sewer Available, Water Available
Waterfront Description None
View Other
Roof Type Composition
Street Surface Asphalt,Paved
Accessibility None
Handicap Access None
Porch Deck, Glass Enclosed
Parking Type Garage
Private Pool false
Building
Lot Description Back Yard, Cul-De-Sac, Landscaped
Story Two
Foundation Concrete Perimeter
Sewer Other
Water Public
Architectural Style Other
Level or Stories Two
Structure Type HardiPlank Type
New Construction No
Construction Status Resale
Schools
Elementary Schools Sugar Hill - Gwinnett
Middle Schools Lanier
High Schools Lanier
Others
HOA Fee Include Reserve Fund,Swim,Tennis
Senior Community no
Restrictions true
Tax ID R7307 251
Ownership Fee Simple
Acceptable Financing 1031 Exchange, Cash, Conventional
Listing Terms 1031 Exchange, Cash, Conventional
Financing no
Special Listing Condition None
Read Less Info
Want to know what your home might be worth? Contact us for a FREE valuation!

Our team is ready to help you sell your home for the highest possible price ASAP

Bought with Harry Norman Realtors

"My job is to find and attract mastery-based agents to the office, protect the culture, and make sure everyone is happy! "
kara@mynextstepsrealestate.com
880 Holcomb Bridge Rd, Roswell, GA, 30076, United States






