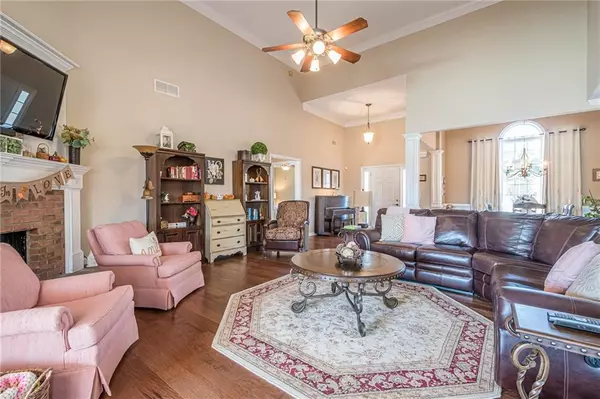$525,000
$525,000
For more information regarding the value of a property, please contact us for a free consultation.
3 Beds
2 Baths
2,184 SqFt
SOLD DATE : 12/15/2023
Key Details
Sold Price $525,000
Property Type Single Family Home
Sub Type Single Family Residence
Listing Status Sold
Purchase Type For Sale
Square Footage 2,184 sqft
Price per Sqft $240
Subdivision Brookstone
MLS Listing ID 7293678
Sold Date 12/15/23
Style Ranch
Bedrooms 3
Full Baths 2
Construction Status Resale
HOA Fees $370
HOA Y/N Yes
Originating Board First Multiple Listing Service
Year Built 2003
Annual Tax Amount $934
Tax Year 2022
Lot Size 0.420 Acres
Acres 0.42
Property Description
FINALLY!!! Your search is over and at an affordable price, along with some major price savings items recently completed to save you money, newer roof (2018) furnace (2017) and new AC (2013) If you have been searching for a comfortable, spacious, charming ranch home with a professionally landscaped, level lot, in a great location-put this at the top of your list. A stunning, well maintained 3-bedrooms, 2 bath, stepless ranch home with a gently flowing floorplan. One of the main focal points that will draw your attention as you enter this magical home is the extra-wide halls and doorways to all rooms. The brick fireplace in the family room can be viewed and enjoyed from the kitchen, breakfast room, formal dining room (that can easily seat 12) and the sunroom. Highlights include a split bedroom plan, kitchen that has been updated with quartz counter tops, white easy-close cabinets with pull out drawers for added convenience, soft close drawers and stainless appliances. The Sunroom has additional space for entertaining or relaxation with walls of large windows. The Sunroom leads to a screened porch and stone patio overlooking the professional landscaped level, fenced backyard. The large primary suite features a double trey ceiling and can accommodate king size furniture with en-suite that is comprised of a dual vanity, large tiled shower, jetted tub and walk-in closet. The second full bath is centrally located between the generous sized secondary bedrooms. The secondary bath has a step-in bathtub and double vanity. Great size laundry with Washer/Dryer, sink and storage cabinets. Side entry garage with a driveway that actually allows plenty of room to back & turn your car and extra guest parking. There is a stone walkway leading from the driveway to the fenced backyard. Sought after Brookstone neighborhood with great community amenities and low HOA fees. Minutes from all conveniences-shopping, restaurants, highways and Great Schools! Purchase now and enjoy decorating and entertaining for the fast-approaching Holiday Seasons.
Location
State GA
County Cobb
Lake Name None
Rooms
Bedroom Description Master on Main,Split Bedroom Plan
Other Rooms None
Basement None
Main Level Bedrooms 3
Dining Room Separate Dining Room
Interior
Interior Features High Ceilings 9 ft Main, Tray Ceiling(s), Walk-In Closet(s)
Heating Natural Gas
Cooling Ceiling Fan(s), Central Air
Flooring Hardwood
Fireplaces Number 1
Fireplaces Type Factory Built, Family Room, Gas Log
Appliance Dishwasher, Disposal, Electric Oven, Electric Range, Microwave
Laundry Laundry Room, Main Level, Sink, Other
Exterior
Exterior Feature Garden, Lighting, Private Yard, Rain Gutters
Garage Driveway, Garage, Garage Faces Side, Kitchen Level, Level Driveway
Garage Spaces 2.0
Fence Back Yard, Fenced
Pool None
Community Features Clubhouse, Homeowners Assoc, Playground, Pool, Street Lights, Tennis Court(s)
Utilities Available Cable Available, Electricity Available, Natural Gas Available, Phone Available, Sewer Available, Water Available
Waterfront Description None
View Other
Roof Type Composition
Street Surface Paved
Accessibility Accessible Doors, Enhanced Accessible, Grip-Accessible Features, Accessible Hallway(s)
Handicap Access Accessible Doors, Enhanced Accessible, Grip-Accessible Features, Accessible Hallway(s)
Porch Patio, Screened
Parking Type Driveway, Garage, Garage Faces Side, Kitchen Level, Level Driveway
Private Pool false
Building
Lot Description Back Yard, Front Yard, Landscaped, Level, Sprinklers In Front, Sprinklers In Rear
Story One
Foundation Slab
Sewer Public Sewer
Water Public
Architectural Style Ranch
Level or Stories One
Structure Type Brick Front,Cement Siding
New Construction No
Construction Status Resale
Schools
Elementary Schools Pickett'S Mill
Middle Schools Durham
High Schools Allatoona
Others
Senior Community no
Restrictions false
Tax ID 20019401270
Acceptable Financing Cash, Conventional, FHA
Listing Terms Cash, Conventional, FHA
Financing no
Special Listing Condition None
Read Less Info
Want to know what your home might be worth? Contact us for a FREE valuation!

Our team is ready to help you sell your home for the highest possible price ASAP

Bought with BHGRE Metro Brokers

"My job is to find and attract mastery-based agents to the office, protect the culture, and make sure everyone is happy! "
kara@mynextstepsrealestate.com
880 Holcomb Bridge Rd, Roswell, GA, 30076, United States






