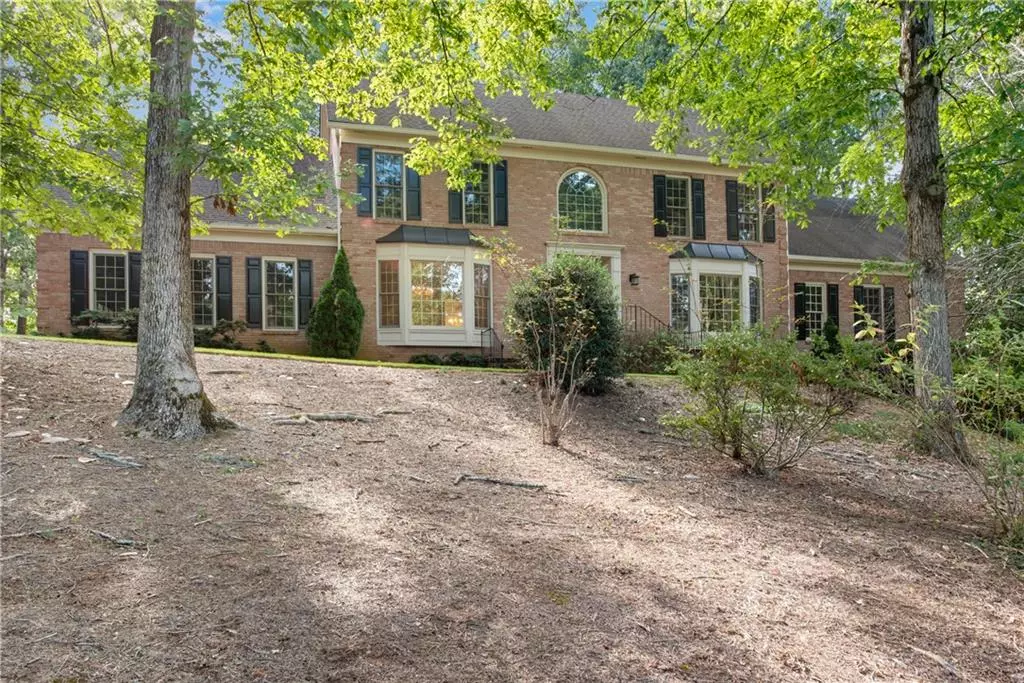$875,000
$850,000
2.9%For more information regarding the value of a property, please contact us for a free consultation.
4 Beds
4.5 Baths
5,420 SqFt
SOLD DATE : 11/16/2023
Key Details
Sold Price $875,000
Property Type Single Family Home
Sub Type Single Family Residence
Listing Status Sold
Purchase Type For Sale
Square Footage 5,420 sqft
Price per Sqft $161
Subdivision Brookfield Country Club
MLS Listing ID 7281709
Sold Date 11/16/23
Style Traditional
Bedrooms 4
Full Baths 4
Half Baths 1
Construction Status Resale
HOA Fees $200
HOA Y/N Yes
Originating Board First Multiple Listing Service
Year Built 1989
Annual Tax Amount $4,543
Tax Year 2022
Lot Size 0.579 Acres
Acres 0.5795
Property Description
Beautiful 2-story brick traditional in coveted Brookfield Country Club on quiet and peaceful street. Gorgeous two-story foyer with stunning crystal chandelier & marble floors. Extra large Primary suite on main level w/two full baths & fireplace & two walk-in closets. Formal living room and huge dining room with another crystal chandelier for your family/friends celebrations and entertaining! Sunroom with windows overlooking the flat backyard. Family room has gas fireplace surrounded by solid cherry bookcases and wet bar. Kitchen boasts solid cherry cabinets and eat-in kitchen. Large laundry room on main level with two walk-in pantries. Backstairs to the upper level has a large office/flex space along with 3 large bedrooms and two large full baths plus another flex space for arts & crafts, gift wrapping, exercise space - whatever you need! All new carpet throughout. The full unfinished basement is huge and ready for your dreams to be made a reality! So much potential!
Brookfield is near parks, great schools, both public & private, downtown Canton Street, and great shopping. The neighborhood is home to its own Brookfield Country Club which features a beautiful clubhouse with exercise space, restaurant, tennis, pickle ball, Olympic-size pool and a fabulous 18-hole golf course! Swim & Tennis Teams available through the Club. HOA is voluntary and is not connected to the Country Club.
The neighborhood has everything you need! The house needs some updating and some love but it would be a showplace with some effort!
Location
State GA
County Fulton
Lake Name None
Rooms
Bedroom Description Master on Main,Oversized Master
Other Rooms None
Basement Bath/Stubbed, Daylight, Exterior Entry, Full, Interior Entry, Unfinished
Main Level Bedrooms 1
Dining Room Seats 12+, Separate Dining Room
Interior
Interior Features Bookcases, Crown Molding, Double Vanity, Entrance Foyer, Entrance Foyer 2 Story, High Ceilings 9 ft Main, High Ceilings 9 ft Upper, His and Hers Closets, Walk-In Closet(s), Wet Bar
Heating Central, Electric
Cooling Central Air, Electric
Flooring Carpet, Ceramic Tile, Laminate
Fireplaces Number 3
Fireplaces Type Basement, Family Room, Gas Log, Gas Starter, Glass Doors, Master Bedroom
Window Features Skylight(s),Wood Frames
Appliance Dishwasher, Disposal, Double Oven, Dryer, Electric Cooktop, Electric Oven, Microwave, Refrigerator, Self Cleaning Oven, Trash Compactor, Washer
Laundry Laundry Room, Main Level, Sink
Exterior
Exterior Feature Private Front Entry, Private Rear Entry, Rain Gutters, Rear Stairs
Garage Attached, Garage, Garage Door Opener, Garage Faces Side, Kitchen Level
Garage Spaces 2.0
Fence None
Pool None
Community Features Country Club, Golf, Homeowners Assoc, Near Schools, Near Shopping, Near Trails/Greenway
Utilities Available Electricity Available, Natural Gas Available, Sewer Available, Underground Utilities, Water Available
Waterfront Description None
View Other
Roof Type Composition
Street Surface Paved
Accessibility None
Handicap Access None
Porch Front Porch, Patio
Parking Type Attached, Garage, Garage Door Opener, Garage Faces Side, Kitchen Level
Private Pool false
Building
Lot Description Back Yard, Front Yard, Landscaped
Story Three Or More
Foundation Brick/Mortar
Sewer Public Sewer
Water Public
Architectural Style Traditional
Level or Stories Three Or More
Structure Type Brick 4 Sides
New Construction No
Construction Status Resale
Schools
Elementary Schools Mountain Park - Fulton
Middle Schools Crabapple
High Schools Roswell
Others
Senior Community no
Restrictions false
Tax ID 12 144201850030
Special Listing Condition None
Read Less Info
Want to know what your home might be worth? Contact us for a FREE valuation!

Our team is ready to help you sell your home for the highest possible price ASAP

Bought with Atlanta Fine Homes Sotheby's International

"My job is to find and attract mastery-based agents to the office, protect the culture, and make sure everyone is happy! "
kara@mynextstepsrealestate.com
880 Holcomb Bridge Rd, Roswell, GA, 30076, United States






