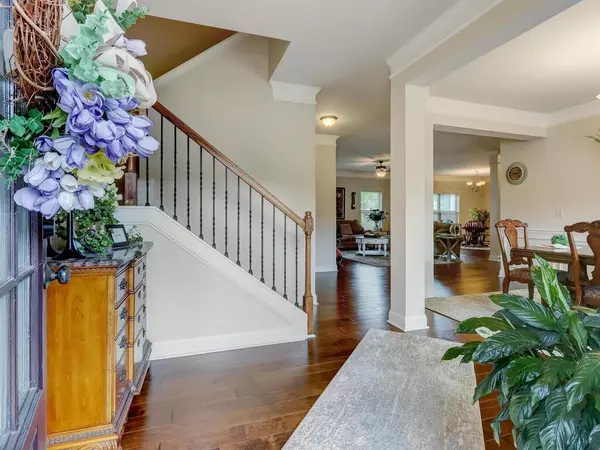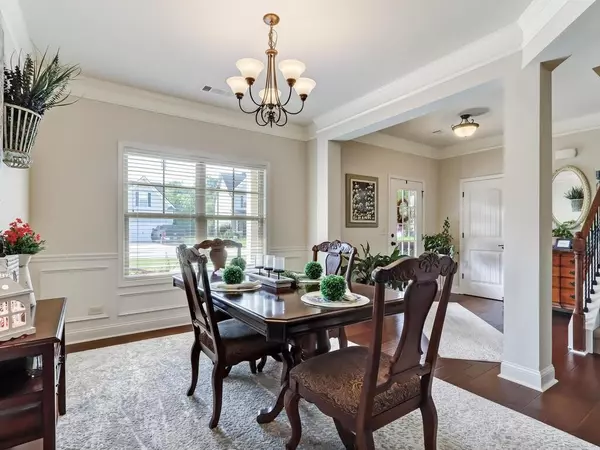$430,000
$425,000
1.2%For more information regarding the value of a property, please contact us for a free consultation.
5 Beds
4 Baths
2,688 SqFt
SOLD DATE : 11/03/2023
Key Details
Sold Price $430,000
Property Type Single Family Home
Sub Type Single Family Residence
Listing Status Sold
Purchase Type For Sale
Square Footage 2,688 sqft
Price per Sqft $159
Subdivision Pendergrass Station
MLS Listing ID 7281966
Sold Date 11/03/23
Style Craftsman,Traditional
Bedrooms 5
Full Baths 4
Construction Status Resale
HOA Fees $550
HOA Y/N Yes
Originating Board First Multiple Listing Service
Year Built 2014
Annual Tax Amount $4,433
Tax Year 2022
Lot Size 7,405 Sqft
Acres 0.17
Property Description
Welcome to this impeccably maintained home located in sought-after Jefferson City School system! This exceptional property boasts a range of features that are sure to impress, from the stunning engineered hardwood floors to the exquisite granite countertops. As you enter this beautiful home, you'll be greeted by a spacious living room with a cozy fireplace, creating a warm and inviting atmosphere for gathering with the family and friends. The open concept design seamlessly connects the living room to the kitchen, dining area, and outside covered patio allowing for effortless entertaining. The main level also features a bedroom and full bathroom! 3 car garage with extra parking! Minutes from downtown Jefferson, shopping, and restaurants. This home offers many upgrades you will want to see in person, so don't miss the opportunity to make this beautiful house your forever home!
Location
State GA
County Jackson
Lake Name None
Rooms
Bedroom Description Oversized Master,Split Bedroom Plan
Other Rooms None
Basement None
Main Level Bedrooms 1
Dining Room Open Concept
Interior
Interior Features Double Vanity, Entrance Foyer, High Ceilings 9 ft Upper, High Ceilings 10 ft Main
Heating Central, Electric, Forced Air
Cooling Ceiling Fan(s), Central Air
Flooring Carpet, Ceramic Tile, Hardwood
Fireplaces Number 1
Fireplaces Type Factory Built, Family Room
Window Features Shutters,Window Treatments
Appliance Dishwasher, Electric Cooktop, Electric Oven, Microwave, Self Cleaning Oven
Laundry Laundry Room
Exterior
Exterior Feature Private Yard
Garage Attached, Garage, Garage Door Opener, Kitchen Level, Level Driveway
Garage Spaces 3.0
Fence None
Pool None
Community Features Clubhouse, Homeowners Assoc, Near Schools, Playground, Pool
Utilities Available Phone Available, Sewer Available, Underground Utilities, Water Available
Waterfront Description None
View Trees/Woods, Other
Roof Type Shingle
Street Surface Asphalt,Paved
Accessibility None
Handicap Access None
Porch Covered, Front Porch, Patio
Parking Type Attached, Garage, Garage Door Opener, Kitchen Level, Level Driveway
Private Pool false
Building
Lot Description Back Yard, Front Yard, Landscaped, Level
Story Two
Foundation Brick/Mortar
Sewer Public Sewer
Water Public
Architectural Style Craftsman, Traditional
Level or Stories Two
Structure Type Cement Siding,HardiPlank Type,Stone
New Construction No
Construction Status Resale
Schools
Elementary Schools Jefferson
Middle Schools Jefferson
High Schools Jefferson
Others
HOA Fee Include Swim/Tennis
Senior Community no
Restrictions true
Tax ID 081L 021
Acceptable Financing Cash, Conventional, FHA
Listing Terms Cash, Conventional, FHA
Special Listing Condition None
Read Less Info
Want to know what your home might be worth? Contact us for a FREE valuation!

Our team is ready to help you sell your home for the highest possible price ASAP

Bought with Waldrip Real Estate

"My job is to find and attract mastery-based agents to the office, protect the culture, and make sure everyone is happy! "
kara@mynextstepsrealestate.com
880 Holcomb Bridge Rd, Roswell, GA, 30076, United States






