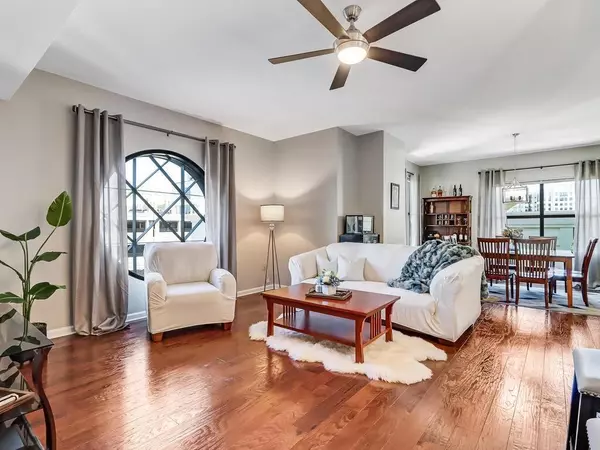$405,000
$441,000
8.2%For more information regarding the value of a property, please contact us for a free consultation.
2 Beds
2 Baths
1,250 SqFt
SOLD DATE : 10/26/2023
Key Details
Sold Price $405,000
Property Type Condo
Sub Type Condominium
Listing Status Sold
Purchase Type For Sale
Square Footage 1,250 sqft
Price per Sqft $324
Subdivision Ovation
MLS Listing ID 7180913
Sold Date 10/26/23
Style Contemporary/Modern, High Rise (6 or more stories)
Bedrooms 2
Full Baths 2
Construction Status Resale
HOA Fees $650
HOA Y/N Yes
Originating Board First Multiple Listing Service
Year Built 2006
Annual Tax Amount $4,094
Tax Year 2022
Lot Size 1,232 Sqft
Acres 0.0283
Property Description
This beautifully updated home has spectacular architectural windows that overlook the view of the pool and patio terrace. The homes open floor plan is perfect for entertaining friends & family with a beautiful kitchen an expansive island with breakfast bar seating and marble counters. It has stainless steel appliances, and sink, two custom pantry's, and soft-close drawers. The primary bedroom has an ensuite bathroom with a luxurious shower, double vanity, ceramic tile floors, and large walk in closet. The large secondary bedroom/office offers a view of the newly renovated salt water pool and a large walk in closet. The Amenity packed building includes a 24 hour concierge, newly renovated salt water pool, full service gym, sauna and steam room, business center, media room, club room, a reservable nightly guest suite and a grill, patio & terrace. There are two deeded parking spaces on level B1, 203 & 204 inside the gated garage.
New HVAC, programmable thermostat, new lighting, new refrigerator, dishwasher, microwave and disposal. It's located in a desirable location less than a block away from St Regis, Whole Foods, Chops & Lobster Bar, One Buckhead Plaza, Buckhead Village District Shopping, Fetch Dog Park, Fulton Public Library and so much more!
Location
State GA
County Fulton
Lake Name None
Rooms
Bedroom Description Roommate Floor Plan
Other Rooms None
Basement None
Main Level Bedrooms 2
Dining Room Open Concept
Interior
Interior Features Double Vanity, Entrance Foyer, High Ceilings 10 ft Main, High Speed Internet, Smart Home, Walk-In Closet(s)
Heating Heat Pump
Cooling Ceiling Fan(s), Central Air, Heat Pump, Humidity Control
Flooring Ceramic Tile, Hardwood
Fireplaces Type None
Window Features Insulated Windows
Appliance Dishwasher, Disposal, Dryer, Electric Range, Electric Water Heater, Microwave, Refrigerator, Self Cleaning Oven, Washer
Laundry In Hall, Laundry Room
Exterior
Exterior Feature Courtyard, Garden, Gas Grill, Lighting
Parking Features Assigned, Deeded
Fence None
Pool In Ground
Community Features Barbecue, Business Center, Clubhouse, Concierge, Fitness Center, Gated, Guest Suite, Meeting Room, Near Shopping, Pool, Sauna
Utilities Available Cable Available, Electricity Available, Phone Available, Sewer Available, Underground Utilities, Water Available
Waterfront Description None
View City
Roof Type Other
Street Surface Asphalt
Accessibility Accessible Bedroom, Accessible Electrical and Environmental Controls, Accessible Hallway(s)
Handicap Access Accessible Bedroom, Accessible Electrical and Environmental Controls, Accessible Hallway(s)
Porch None
Total Parking Spaces 2
Private Pool false
Building
Lot Description Corner Lot
Story One
Foundation Concrete Perimeter
Sewer Public Sewer
Water Public
Architectural Style Contemporary/Modern, High Rise (6 or more stories)
Level or Stories One
Structure Type Cement Siding, Concrete, Synthetic Stucco
New Construction No
Construction Status Resale
Schools
Elementary Schools Morris Brandon
Middle Schools Willis A. Sutton
High Schools North Atlanta
Others
HOA Fee Include Door person, Maintenance Structure, Maintenance Grounds, Pest Control, Receptionist, Reserve Fund, Security, Sewer, Termite, Trash, Water
Senior Community no
Restrictions true
Tax ID 17 0099 LL1021
Ownership Condominium
Financing no
Special Listing Condition None
Read Less Info
Want to know what your home might be worth? Contact us for a FREE valuation!

Our team is ready to help you sell your home for the highest possible price ASAP

Bought with Atlanta Communities
"My job is to find and attract mastery-based agents to the office, protect the culture, and make sure everyone is happy! "
kara@mynextstepsrealestate.com
880 Holcomb Bridge Rd, Roswell, GA, 30076, United States






