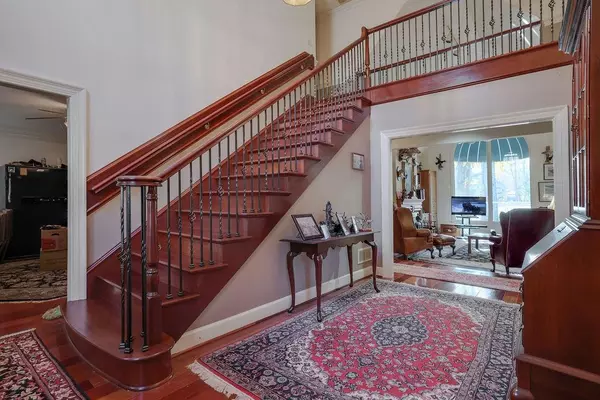$685,000
$699,000
2.0%For more information regarding the value of a property, please contact us for a free consultation.
4 Beds
3 Baths
3,710 SqFt
SOLD DATE : 07/17/2023
Key Details
Sold Price $685,000
Property Type Single Family Home
Sub Type Single Family Residence
Listing Status Sold
Purchase Type For Sale
Square Footage 3,710 sqft
Price per Sqft $184
Subdivision Willow Springs
MLS Listing ID 7230993
Sold Date 07/17/23
Style Traditional
Bedrooms 4
Full Baths 3
Construction Status Resale
HOA Fees $500
HOA Y/N Yes
Originating Board First Multiple Listing Service
Year Built 1975
Annual Tax Amount $4,958
Tax Year 2022
Lot Size 1.290 Acres
Acres 1.2904
Property Description
Nestled on a 1.29 acre peaceful, wooded lot in the sought-after Country Club of Roswell Community, this awesome home exudes warmth, charm, and character. This 4 bedroom, 3 bath creates a wonderful sense of privacy from the moment you step up to the welcoming grounds. Living and entertaining is easy in the open versatile spaces and walls of windows infuse the interior with natural light while welcoming outdoor areas are shaded by mature trees for private peaceful leisure...Relax, retreat and unwind in your backyard oasis with a private spa and arbor. Highlights include vaulted ceilings throughout, a spacious living room, and an open kitchen overlooking a cozy family room with a gorgeous stone fireplace surrounded by rich wood built-ins. The main level flex space is a perfect game room, office, or 5th bedroom. You are steps away from Country Club of Roswell featuring world-class golf, tennis, fitness, and aquatic facilities, and a quick stroll to the neighborhood shopping center. Grab a golf cart and head to the neighborhood park and enjoy concerts, food trucks, and movie nights. Topping it all off is the easy access to 400, The Greenway, Avalon, Downtown Roswell, and Alpharetta. You will love to live here...It's a lifestyle!
Location
State GA
County Fulton
Lake Name None
Rooms
Bedroom Description Oversized Master
Other Rooms None
Basement None
Dining Room Open Concept, Separate Dining Room
Interior
Interior Features Double Vanity, Entrance Foyer, High Speed Internet
Heating Natural Gas
Cooling Ceiling Fan(s), Central Air
Flooring Carpet, Ceramic Tile, Hardwood
Fireplaces Number 1
Fireplaces Type Living Room
Window Features None
Appliance Dishwasher, Disposal, Dryer, Gas Oven, Gas Water Heater, Refrigerator, Washer
Laundry Laundry Room, Main Level
Exterior
Exterior Feature Private Front Entry, Private Rear Entry, Private Yard
Garage Attached, Garage, Garage Faces Side, Kitchen Level, Level Driveway, Parking Pad
Garage Spaces 2.0
Fence None
Pool None
Community Features Golf, Homeowners Assoc
Utilities Available Cable Available, Electricity Available, Natural Gas Available, Phone Available, Sewer Available, Underground Utilities, Water Available
Waterfront Description None
View Golf Course
Roof Type Composition
Street Surface Asphalt
Accessibility None
Handicap Access None
Porch Patio
Parking Type Attached, Garage, Garage Faces Side, Kitchen Level, Level Driveway, Parking Pad
Private Pool false
Building
Lot Description Landscaped, Level, On Golf Course, Wooded
Story Two
Foundation Block
Sewer Public Sewer
Water Public
Architectural Style Traditional
Level or Stories Two
Structure Type Brick 3 Sides, Cement Siding
New Construction No
Construction Status Resale
Schools
Elementary Schools Northwood
Middle Schools Haynes Bridge
High Schools Centennial
Others
Senior Community no
Restrictions false
Tax ID 12 289107920286
Special Listing Condition None
Read Less Info
Want to know what your home might be worth? Contact us for a FREE valuation!

Our team is ready to help you sell your home for the highest possible price ASAP

Bought with Keller Williams North Atlanta

"My job is to find and attract mastery-based agents to the office, protect the culture, and make sure everyone is happy! "
kara@mynextstepsrealestate.com
880 Holcomb Bridge Rd, Roswell, GA, 30076, United States






