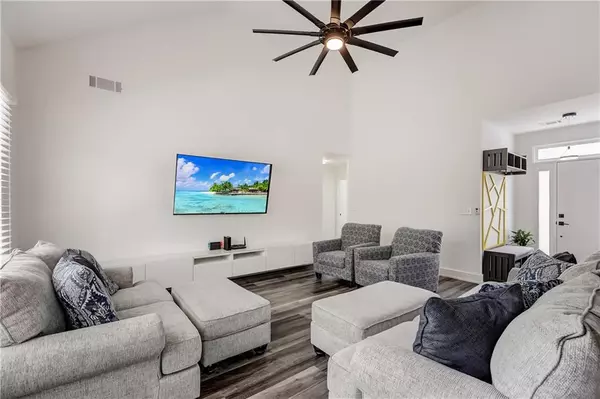$515,000
$499,999
3.0%For more information regarding the value of a property, please contact us for a free consultation.
3 Beds
2 Baths
1,696 SqFt
SOLD DATE : 07/03/2023
Key Details
Sold Price $515,000
Property Type Single Family Home
Sub Type Single Family Residence
Listing Status Sold
Purchase Type For Sale
Square Footage 1,696 sqft
Price per Sqft $303
Subdivision Pierce Pointe
MLS Listing ID 7219719
Sold Date 07/03/23
Style Ranch
Bedrooms 3
Full Baths 2
Construction Status Resale
HOA Fees $525
HOA Y/N Yes
Originating Board First Multiple Listing Service
Year Built 1993
Annual Tax Amount $4,195
Tax Year 2022
Lot Size 0.370 Acres
Acres 0.37
Property Description
Beautifully updated single-story home in Pierce Pointe! Enjoy gorgeous and easy-to-maintain vinyl wood floors throughout the entire home - NO carpet! Step inside to soaring ceilings in the living room with tons of natural light and charming barn door entrances to the kitchen and breakfast rooms - easily close off the noise for a party or added privacy. Dreamy kitchen features beautiful granite counters, breakfast bar with seating, tile backsplash, updated stainless steel appliances, large single basin sink, and both a dining room and breakfast or keeping room. Retreat to the primary bedroom with a tray ceiling, natural light, and barn door entrance to the beautifully updated en-suite bath - dual sinks, pedestal tub, and frameless glass shower with the ultimate shower system! Two more bright and spacious secondary bedrooms share an updated bath with a floating vanity and custom-tiled shower. Looking to spend some time outdoors? Look no further than the fully fenced backyard with an enormous patio slab with room for several seating areas, lots of green space, and all the privacy with a wooded backyard. If you need a break from the summer bugs, enjoy a screened-in porch wired for a TV! Other recent updates include HVAC system, gutters, siding, exterior and interior paint, windows, interior and exterior doors, fence, and sod. HOA features a pool, playground, and walking trails. Convenient location close to shopping, entertainment, parks, and more!
Location
State GA
County Gwinnett
Lake Name None
Rooms
Bedroom Description Master on Main
Other Rooms None
Basement None
Main Level Bedrooms 3
Dining Room Other
Interior
Interior Features Cathedral Ceiling(s), High Ceilings 10 ft Main, Walk-In Closet(s)
Heating Central, Natural Gas
Cooling Ceiling Fan(s), Central Air
Flooring Vinyl
Fireplaces Type None
Window Features Insulated Windows
Appliance Dishwasher, Disposal, Double Oven, Electric Oven, Gas Water Heater, Microwave, Range Hood, Self Cleaning Oven
Laundry Laundry Room, Main Level
Exterior
Exterior Feature Lighting, Private Yard, Rain Gutters
Garage Attached, Driveway, Garage, Garage Door Opener, Garage Faces Front, Kitchen Level
Garage Spaces 2.0
Fence Back Yard, Fenced, Privacy, Wood
Pool Fenced, In Ground
Community Features Homeowners Assoc, Near Schools, Near Shopping, Near Trails/Greenway, Playground, Pool, Street Lights
Utilities Available Cable Available, Electricity Available, Natural Gas Available, Phone Available, Sewer Available, Underground Utilities, Water Available
Waterfront Description None
View Trees/Woods
Roof Type Shingle
Street Surface Asphalt
Accessibility Accessible Electrical and Environmental Controls, Accessible Washer/Dryer
Handicap Access Accessible Electrical and Environmental Controls, Accessible Washer/Dryer
Porch Covered, Patio, Rear Porch, Screened
Private Pool true
Building
Lot Description Back Yard, Cul-De-Sac, Front Yard, Level
Story One
Foundation Slab
Sewer Public Sewer
Water Public
Architectural Style Ranch
Level or Stories One
Structure Type Brick Front,Fiber Cement,HardiPlank Type
New Construction No
Construction Status Resale
Schools
Elementary Schools Suwanee
Middle Schools North Gwinnett
High Schools North Gwinnett
Others
Senior Community no
Restrictions false
Tax ID R7212 103
Special Listing Condition None
Read Less Info
Want to know what your home might be worth? Contact us for a FREE valuation!

Our team is ready to help you sell your home for the highest possible price ASAP

Bought with Keller Williams Realty Atlanta Partners

"My job is to find and attract mastery-based agents to the office, protect the culture, and make sure everyone is happy! "
kara@mynextstepsrealestate.com
880 Holcomb Bridge Rd, Roswell, GA, 30076, United States






