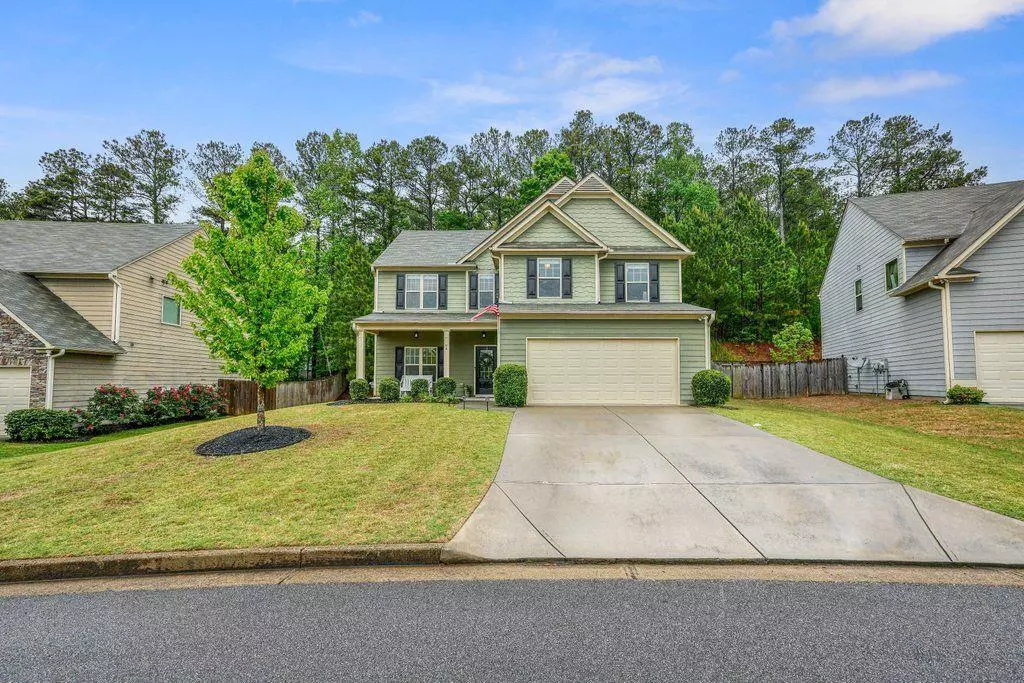$405,000
$399,900
1.3%For more information regarding the value of a property, please contact us for a free consultation.
4 Beds
2.5 Baths
2,074 SqFt
SOLD DATE : 05/31/2023
Key Details
Sold Price $405,000
Property Type Single Family Home
Sub Type Single Family Residence
Listing Status Sold
Purchase Type For Sale
Square Footage 2,074 sqft
Price per Sqft $195
Subdivision Harmony Grove
MLS Listing ID 7209307
Sold Date 05/31/23
Style Traditional
Bedrooms 4
Full Baths 2
Half Baths 1
Construction Status Resale
HOA Fees $658
HOA Y/N Yes
Originating Board First Multiple Listing Service
Year Built 2016
Annual Tax Amount $3,836
Tax Year 2022
Property Description
Welcome to the lovely neighborhood community of Harmony Grove. 94 Grove Meadow Drive is a beautifully maintained two-story home built in 2016 that just got a fresh new coat of paint this week. This home has a warm and welcoming floor plan that starts with the spacious foyer and dining room and leads to the open concept modern kitchen and family room. Head upstairs to the Primary Suite and Bath along with 3 secondary bedrooms and bathroom. The laundry room is located on the second level for all of the convenience. Enjoy watching the birds that gather in the privacy of the backyard. The owners love it here, but they are relocating for work.
Location
State GA
County Paulding
Lake Name None
Rooms
Bedroom Description None
Other Rooms None
Basement None
Dining Room Seats 12+
Interior
Interior Features High Ceilings 9 ft Main
Heating Central
Cooling Ceiling Fan(s), Central Air
Flooring Carpet, Ceramic Tile, Hardwood
Fireplaces Type Electric
Window Features Double Pane Windows
Appliance Disposal, Electric Oven, Refrigerator, Washer, Dishwasher, Dryer
Laundry Upper Level
Exterior
Exterior Feature None
Garage Garage Door Opener, Garage Faces Front, Driveway
Fence None
Pool None
Community Features Pool
Utilities Available None
Waterfront Description None
View Trees/Woods
Roof Type Composition
Street Surface Asphalt
Accessibility Accessible Entrance
Handicap Access Accessible Entrance
Porch Front Porch, Patio
Parking Type Garage Door Opener, Garage Faces Front, Driveway
Total Parking Spaces 2
Private Pool false
Building
Lot Description Back Yard, Private, Wooded
Story Two
Foundation Slab
Sewer Public Sewer
Water Public
Architectural Style Traditional
Level or Stories Two
Structure Type HardiPlank Type
New Construction No
Construction Status Resale
Schools
Elementary Schools Burnt Hickory
Middle Schools Sammy Mcclure Sr.
High Schools North Paulding
Others
Senior Community no
Restrictions true
Tax ID 083665
Ownership Fee Simple
Special Listing Condition None
Read Less Info
Want to know what your home might be worth? Contact us for a FREE valuation!

Our team is ready to help you sell your home for the highest possible price ASAP

Bought with Virtual Properties Realty.com

"My job is to find and attract mastery-based agents to the office, protect the culture, and make sure everyone is happy! "
kara@mynextstepsrealestate.com
880 Holcomb Bridge Rd, Roswell, GA, 30076, United States






