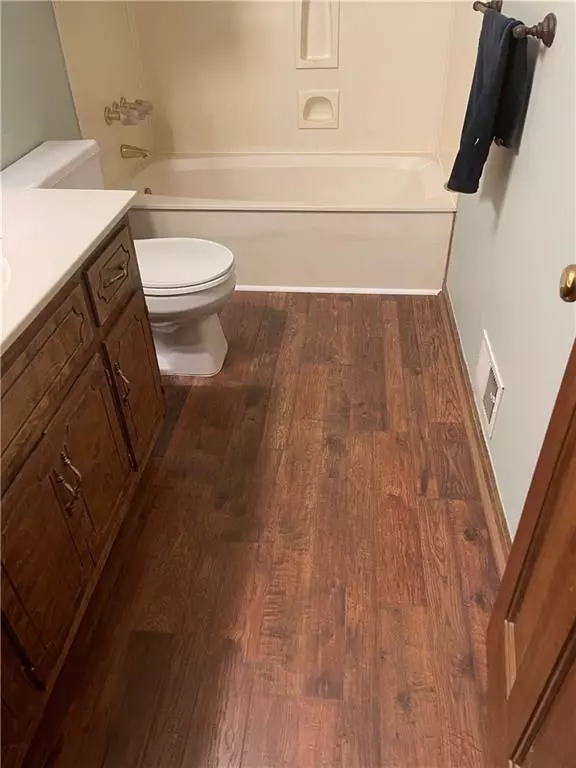$510,000
$525,000
2.9%For more information regarding the value of a property, please contact us for a free consultation.
3 Beds
2 Baths
2,203 SqFt
SOLD DATE : 04/28/2023
Key Details
Sold Price $510,000
Property Type Single Family Home
Sub Type Single Family Residence
Listing Status Sold
Purchase Type For Sale
Square Footage 2,203 sqft
Price per Sqft $231
MLS Listing ID 7078566
Sold Date 04/28/23
Style Contemporary/Modern
Bedrooms 3
Full Baths 2
Construction Status Resale
HOA Y/N No
Originating Board First Multiple Listing Service
Year Built 1990
Annual Tax Amount $3,299
Tax Year 2021
Lot Size 9.200 Acres
Acres 9.2
Property Description
UPDATE: New Luxury Laminate flooring (Hillcrest Hickory) installed this week in hallway to bedroom, kitchen and both bathrooms. If you have horses this would be the perfect place for you. And if you like Equestrian Events you have Chattahoochee Hills-Bouckaert and Serenbe Trailriding and many more close by with events held almost every weekend. Or if you are looking for a little land with privacy yet close to shopping, this one is There are parks to visit and and lots of shopping close by. Something for everyone. You will have privacy yet close to schools, shopping and entertainment.! This is a one owner custom built ranch home on 9.2 beautiful acres with a partially finished basement and an in ground salt water pool. Tax records say Fairburn but this home is in Chattahoochee Hills and 7+ miles from Serenbe. The yard is fenced across the front with an electric gate at the driveway. Very roomy home with lots of storage on the main floor and the basement. Seller is leaving the refrigerator, washer and dryer and the pool table in the basement. The basement offers a lot of natural light in the finished room. The unfinished side has a sliding glass door and a garage door with tons of storage space and a work shop area. As you come in the front door to your left is a large office with a vaulted ceiling that can be used for multiple purposes. To the right of the foyer is the very spacious dining room with a vaulted ceiling. Very mature trees and plants canopy the front and back yard. Relax on the screeded porch or the open deck on the back of the home and watch the birds. Enjoy the salt water pool and when you are done send the kids in the house by the side door that leads to the laundry/mud room. There is plenty of room for a vegetable garden and the woods behind the home would be a kids dream.
Location
State GA
County Fulton
Lake Name None
Rooms
Bedroom Description Master on Main, Oversized Master, Split Bedroom Plan
Other Rooms None
Basement Daylight, Exterior Entry, Finished, Full, Interior Entry, Unfinished
Main Level Bedrooms 3
Dining Room Open Concept, Separate Dining Room
Interior
Interior Features Cathedral Ceiling(s), Crown Molding, Double Vanity, Entrance Foyer, High Ceilings 9 ft Main, Vaulted Ceiling(s), Walk-In Closet(s), Other
Heating Central, Electric, Forced Air, Hot Water
Cooling Central Air, Electric Air Filter
Flooring Carpet, Laminate
Fireplaces Number 1
Fireplaces Type Factory Built, Family Room
Window Features None
Appliance Dishwasher, Dryer, Electric Range, Electric Water Heater, Refrigerator, Washer
Laundry Common Area, In Hall, Main Level, Mud Room
Exterior
Exterior Feature Lighting, Private Front Entry, Private Yard
Garage Attached, Garage, Garage Door Opener, Garage Faces Side, Kitchen Level, Level Driveway, Parking Pad
Garage Spaces 2.0
Fence Chain Link, Front Yard
Pool Fenced, In Ground
Community Features None
Utilities Available Electricity Available, Phone Available
Waterfront Description None
View Trees/Woods
Roof Type Composition
Street Surface Paved
Accessibility None
Handicap Access None
Porch None
Parking Type Attached, Garage, Garage Door Opener, Garage Faces Side, Kitchen Level, Level Driveway, Parking Pad
Private Pool false
Building
Lot Description Back Yard, Front Yard, Landscaped, Level, Private, Wooded
Story One
Foundation Concrete Perimeter
Sewer Septic Tank
Water Well
Architectural Style Contemporary/Modern
Level or Stories One
Structure Type Stucco
New Construction No
Construction Status Resale
Schools
Elementary Schools Palmetto
Middle Schools Bear Creek - Fulton
High Schools Creekside
Others
Senior Community no
Restrictions false
Tax ID 07 010000160709
Ownership Fee Simple
Special Listing Condition None
Read Less Info
Want to know what your home might be worth? Contact us for a FREE valuation!

Our team is ready to help you sell your home for the highest possible price ASAP

Bought with Non FMLS Member

"My job is to find and attract mastery-based agents to the office, protect the culture, and make sure everyone is happy! "
kara@mynextstepsrealestate.com
880 Holcomb Bridge Rd, Roswell, GA, 30076, United States






