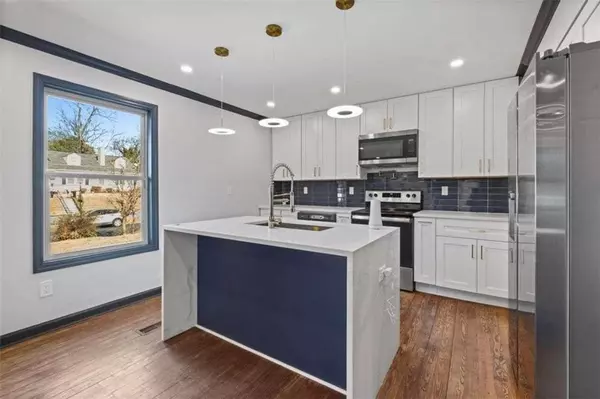$440,000
$449,990
2.2%For more information regarding the value of a property, please contact us for a free consultation.
5 Beds
3 Baths
2,010 SqFt
SOLD DATE : 04/26/2023
Key Details
Sold Price $440,000
Property Type Single Family Home
Sub Type Single Family Residence
Listing Status Sold
Purchase Type For Sale
Square Footage 2,010 sqft
Price per Sqft $218
Subdivision Ashview Heights
MLS Listing ID 7177443
Sold Date 04/26/23
Style Contemporary/Modern, Traditional
Bedrooms 5
Full Baths 3
Construction Status Updated/Remodeled
HOA Y/N No
Originating Board First Multiple Listing Service
Year Built 1945
Annual Tax Amount $2,200
Tax Year 2021
Lot Size 8,712 Sqft
Acres 0.2
Property Description
This stunning contemporary styled home sits up high on a corner lot located in the heart of downtown Atlanta's University Center. The impeccable landscaping, designer exterior paint, copper gutters and a new driveway takes curb appeal to a new level. Outdoor entertainment is made easy with two newly built front porch and side deck.
Be marveled by this 5 bedroom, 3 bathroom home, it has it all! Enjoy the high end lighting fixtures; lots of storage; second living area that can be used as a play space , teen hang out, or homework nook. Features further include a flexible floor plan; an elegant chef's kitchen with a custom gold sink, ss appliance package , quartz countertops, gold fixtures and ss fixtures, pot filler, beautiful dark blue subway tiled back splash and custom cabinets that go all the way to the ceiling. Transition into the living area which is absolutely amazing with an accent wall on one end and an electric fireplace clad with shiplap on the other end. Serve drinks to your guest from your sleek dry bar adorned with glass shelves and subway tiled backsplash .
You will fall in love with your charming owner's suite which is located on the main, be greeted by a lovely accent wall and is equipped with a spacious his and hers closet. Enter into your lovely spa master bath decorated with exquisite double rainfall shower heads, elegant European wall and floor tiles and tall tailored glass panel shower doors. The secondary first floor bedroom has an exit to the deck, run your business right from home or a perfect bedroom for your parents, so many options! The rest of the home will not disappoint, the main floor has a well appointed full bathroom. The upper level has 3 large bedrooms and another gorgeous full bathroom. There is no shortage of space for the entire family!
The property is ideal for owner occupants, intergenerational families, and investors. Savvy buyers are afforded many options. Run your business from home, convert the downstairs bedroom to your office and your clients need never access your home due to the additional door that leads out to the deck. Also there are no HOA's, investors can start their Airbnb or student housing business with this purchase. The possibilities are endless!
Purchase with confidence as this home has all new plumbing, electricity, roofing, and HVAC. This luxurious home is located near everything downtown Atlanta has to offer. The vibrant and diverse historic Ashview Heights neighborhood is minutes away from the newly developed Beltline with walking paths, shopping, fine dining, easy access to all major highways, Atlanta's top rated schools and located minutes away from the Mercedes Benz Stadium, Georgia Aquarium, Westside Quarry Park (the largest and newest green space), and the future site of Microsoft's new 90 acre campus. Get into this community while you still can! Make this home yours Today!
Location
State GA
County Fulton
Lake Name None
Rooms
Bedroom Description Master on Main
Other Rooms None
Basement Full
Main Level Bedrooms 2
Dining Room Other
Interior
Interior Features Double Vanity, High Ceilings 9 ft Lower, High Ceilings 9 ft Main, High Ceilings 9 ft Upper, Walk-In Closet(s)
Heating Central
Cooling Central Air
Flooring Ceramic Tile, Hardwood
Fireplaces Type Family Room
Window Features Insulated Windows
Appliance Dishwasher, Microwave
Laundry Laundry Room
Exterior
Exterior Feature Other
Parking Features Parking Pad
Fence Back Yard, Wood
Pool None
Community Features Playground, Sidewalks
Utilities Available Electricity Available, Water Available
Waterfront Description None
View Other
Roof Type Composition
Street Surface Asphalt
Accessibility None
Handicap Access None
Porch Front Porch
Building
Lot Description Corner Lot
Story Two
Foundation Block
Sewer Public Sewer
Water Public
Architectural Style Contemporary/Modern, Traditional
Level or Stories Two
Structure Type Cedar, Wood Siding
New Construction No
Construction Status Updated/Remodeled
Schools
Elementary Schools M. A. Jones
Middle Schools Herman J. Russell West End Academy
High Schools Booker T. Washington
Others
Senior Community no
Restrictions false
Tax ID 14 011600070500
Ownership Fee Simple
Financing no
Special Listing Condition None
Read Less Info
Want to know what your home might be worth? Contact us for a FREE valuation!

Our team is ready to help you sell your home for the highest possible price ASAP

Bought with HomeSmart
"My job is to find and attract mastery-based agents to the office, protect the culture, and make sure everyone is happy! "
kara@mynextstepsrealestate.com
880 Holcomb Bridge Rd, Roswell, GA, 30076, United States






