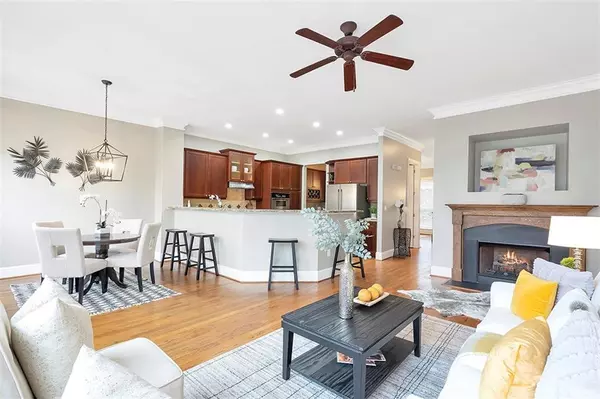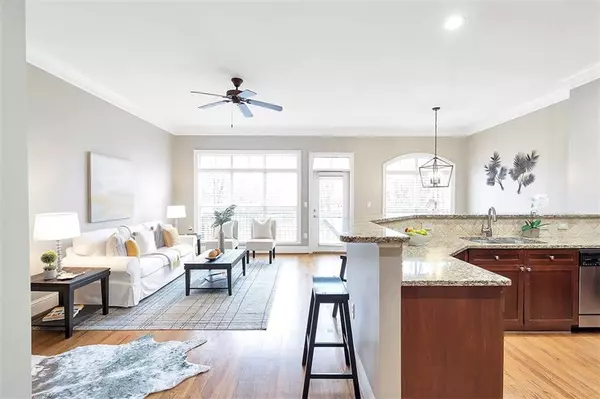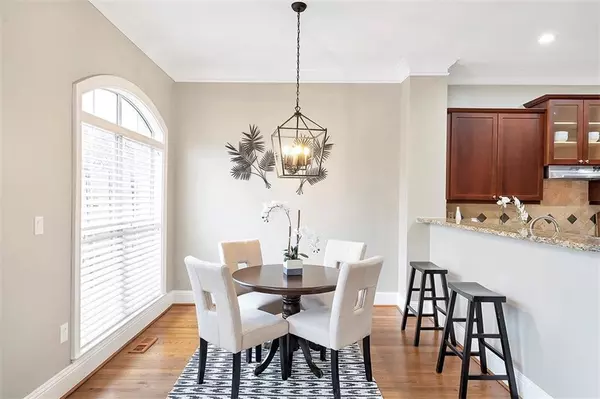$470,000
$480,000
2.1%For more information regarding the value of a property, please contact us for a free consultation.
3 Beds
2.5 Baths
1,980 SqFt
SOLD DATE : 02/08/2023
Key Details
Sold Price $470,000
Property Type Townhouse
Sub Type Townhouse
Listing Status Sold
Purchase Type For Sale
Square Footage 1,980 sqft
Price per Sqft $237
Subdivision Glenridge Creek
MLS Listing ID 7151414
Sold Date 02/08/23
Style Townhouse, Traditional
Bedrooms 3
Full Baths 2
Half Baths 1
Construction Status Resale
HOA Fees $356
HOA Y/N Yes
Originating Board First Multiple Listing Service
Year Built 2005
Annual Tax Amount $4,957
Tax Year 2022
Lot Size 1,010 Sqft
Acres 0.0232
Property Description
Rare opportunity for move-in ready townhome with two car garage in sought-after Glenridge Creek - a desirable gated community with pool. Light-filled open floorplan with hardwoods throughout the main level. Separate dining room with butlers pantry, wet bar, and wine rack - ideal for hosting. Spacious kitchen features gas cooktop, breakfast bar, pantry, granite countertops, and stainless steel appliances. Kitchen opens to living room and balcony creating an inviting flow for entertaining. Upstairs you will find an oversized master suite with two large walk-in closets and spa bath featuring dual vanities, soaking tub, and separate shower. The second level also includes guest bedroom with walk-in closet and en-suite bath. The terrace level features a huge bonus room that can be used as additional guest bedroom, media room, exercise room, or home office. Two car garage offers secure parking and plenty of storage.
Glenridge Creek’s outstanding location provides easy access to GA 400 and I-285 for a quick drive to Buckhead, Perimeter Mall, and The Battery. Enjoy restaurants and retail in the Brookhaven, Dunwoody, and Sandy Springs areas. Great area for medical professionals surrounded by Children’s Healthcare of Atlanta Scottish Rite Hospital, Northside Hospital, Emory Saint Joseph’s Hospital, and hundreds of offices. 25% rental cap in community and rental permits are available!
Location
State GA
County Fulton
Lake Name None
Rooms
Bedroom Description Oversized Master
Other Rooms None
Basement Driveway Access, Exterior Entry, Finished, Full, Interior Entry
Dining Room Butlers Pantry, Separate Dining Room
Interior
Interior Features Double Vanity, Entrance Foyer, High Ceilings 10 ft Main, High Speed Internet, His and Hers Closets, Vaulted Ceiling(s), Walk-In Closet(s), Wet Bar
Heating Central, Forced Air, Natural Gas
Cooling Ceiling Fan(s), Central Air, Zoned
Flooring Hardwood
Fireplaces Number 1
Fireplaces Type Family Room, Gas Log, Gas Starter, Living Room
Window Features Insulated Windows
Appliance Dishwasher, Disposal, Dryer, Gas Cooktop, Microwave, Range Hood, Refrigerator, Self Cleaning Oven, Washer
Laundry In Hall, Laundry Room, Upper Level
Exterior
Exterior Feature Balcony, Private Front Entry, Private Rear Entry, Rain Gutters
Garage Attached, Garage, Garage Faces Rear, Level Driveway
Garage Spaces 2.0
Fence None
Pool In Ground
Community Features Gated, Homeowners Assoc, Near Marta, Near Schools, Near Shopping, Near Trails/Greenway, Pool, Public Transportation, Sidewalks, Street Lights
Utilities Available Cable Available, Electricity Available, Natural Gas Available, Phone Available, Sewer Available, Water Available
Waterfront Description None
View Other
Roof Type Composition
Street Surface Asphalt, Paved
Accessibility None
Handicap Access None
Porch Deck, Rear Porch
Total Parking Spaces 2
Private Pool false
Building
Lot Description Cul-De-Sac, Front Yard, Landscaped
Story Three Or More
Foundation Slab
Sewer Public Sewer
Water Public
Architectural Style Townhouse, Traditional
Level or Stories Three Or More
Structure Type Brick Front
New Construction No
Construction Status Resale
Schools
Elementary Schools High Point
Middle Schools Ridgeview Charter
High Schools Riverwood International Charter
Others
HOA Fee Include Insurance, Maintenance Grounds, Reserve Fund, Swim/Tennis, Trash
Senior Community no
Restrictions true
Tax ID 17 0016 LL1781
Ownership Fee Simple
Financing no
Special Listing Condition None
Read Less Info
Want to know what your home might be worth? Contact us for a FREE valuation!

Our team is ready to help you sell your home for the highest possible price ASAP

Bought with EXP Realty, LLC.

"My job is to find and attract mastery-based agents to the office, protect the culture, and make sure everyone is happy! "
kara@mynextstepsrealestate.com
880 Holcomb Bridge Rd, Roswell, GA, 30076, United States






