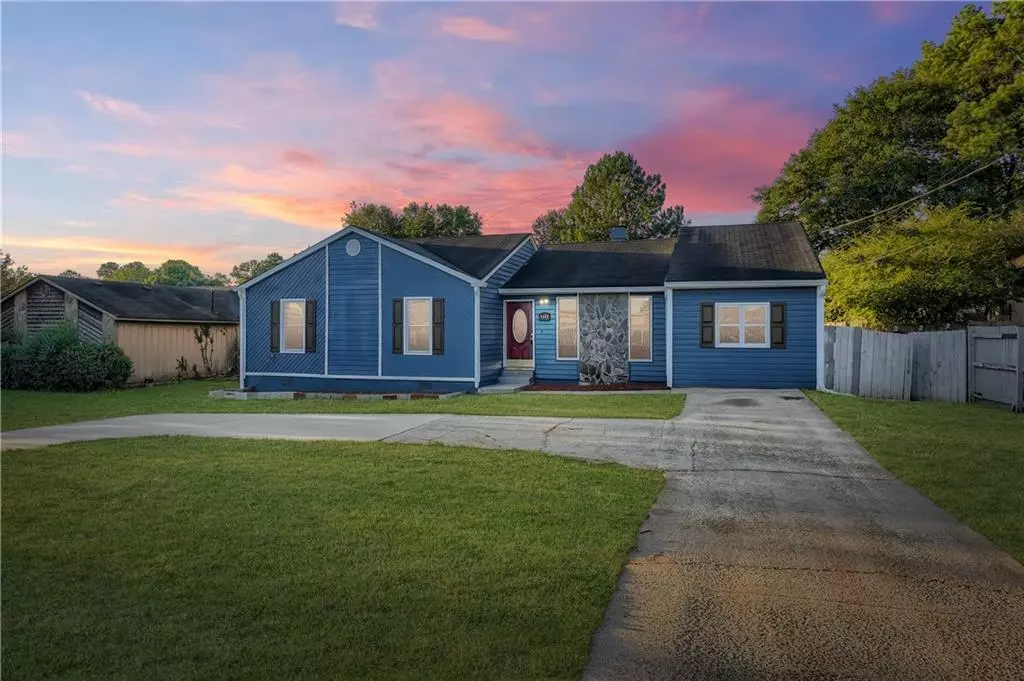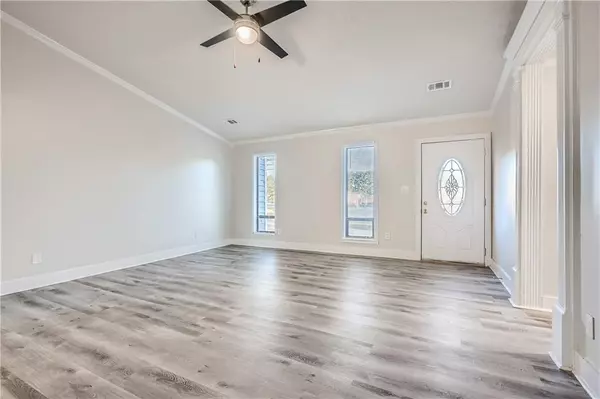$275,000
$269,500
2.0%For more information regarding the value of a property, please contact us for a free consultation.
4 Beds
2 Baths
1,654 SqFt
SOLD DATE : 12/22/2022
Key Details
Sold Price $275,000
Property Type Single Family Home
Sub Type Single Family Residence
Listing Status Sold
Purchase Type For Sale
Square Footage 1,654 sqft
Price per Sqft $166
Subdivision Pine Meadows
MLS Listing ID 7127844
Sold Date 12/22/22
Style Ranch
Bedrooms 4
Full Baths 2
Construction Status Updated/Remodeled
HOA Y/N No
Year Built 1986
Annual Tax Amount $1,870
Tax Year 2021
Lot Size 0.258 Acres
Acres 0.2583
Property Description
Low-maintenance ranch home! Filled to the brim with charm and situated on a spacious, leveled lot, this gorgeous ranch home is to be sold as-is, ready for the lucky new homeowners to move in. This home offers no HOA fees and has been recently renovated to include a vast array of stylish fixtures and fittings. The bright, airy kitchen features brand-new cabinets, fresh tiling, and sparkling granite countertops. Upgrades include brand-new stainless-steel appliances and water heater. With 4 comfortable bedrooms and 2 full bathrooms, this property has the flexibility to include an office, gym, or for those who seek house roommates to offset mortgage costs. Relax in the open air on the elevated deck or grill up your favorite BBQ dish, while you overlook the expanse of the fully fenced back yard. The energy-efficient windows and water heater help to reduce year-round energy bills. Conveniently close to the highway, stores, and restaurants, this home is a rare find. This home is eligible for FHA/VA! View the 3D Home Tour.
Location
State GA
County Clayton
Lake Name None
Rooms
Bedroom Description Master on Main
Other Rooms Shed(s)
Basement Crawl Space
Main Level Bedrooms 4
Dining Room None
Interior
Interior Features Other
Heating Central, Electric
Cooling Ceiling Fan(s), Central Air
Flooring Vinyl
Fireplaces Number 1
Fireplaces Type Decorative, Living Room, Masonry
Window Features Insulated Windows, Shutters, Skylight(s)
Appliance Dishwasher, Electric Range, Electric Water Heater, Range Hood
Laundry Main Level
Exterior
Exterior Feature Other
Garage Driveway
Fence Wood
Pool None
Community Features None
Utilities Available Electricity Available, Sewer Available, Water Available
Waterfront Description None
View Other
Roof Type Shingle
Street Surface Asphalt
Accessibility None
Handicap Access None
Porch Deck
Parking Type Driveway
Building
Lot Description Level
Story One
Foundation Block
Sewer Public Sewer
Water Public
Architectural Style Ranch
Level or Stories One
Structure Type Other
New Construction No
Construction Status Updated/Remodeled
Schools
Elementary Schools Lake City
Middle Schools Babb
High Schools Forest Park
Others
Senior Community no
Restrictions false
Tax ID 13081D C017
Special Listing Condition None
Read Less Info
Want to know what your home might be worth? Contact us for a FREE valuation!

Our team is ready to help you sell your home for the highest possible price ASAP

Bought with Maximum One Realtor Partners

"My job is to find and attract mastery-based agents to the office, protect the culture, and make sure everyone is happy! "
kara@mynextstepsrealestate.com
880 Holcomb Bridge Rd, Roswell, GA, 30076, United States






