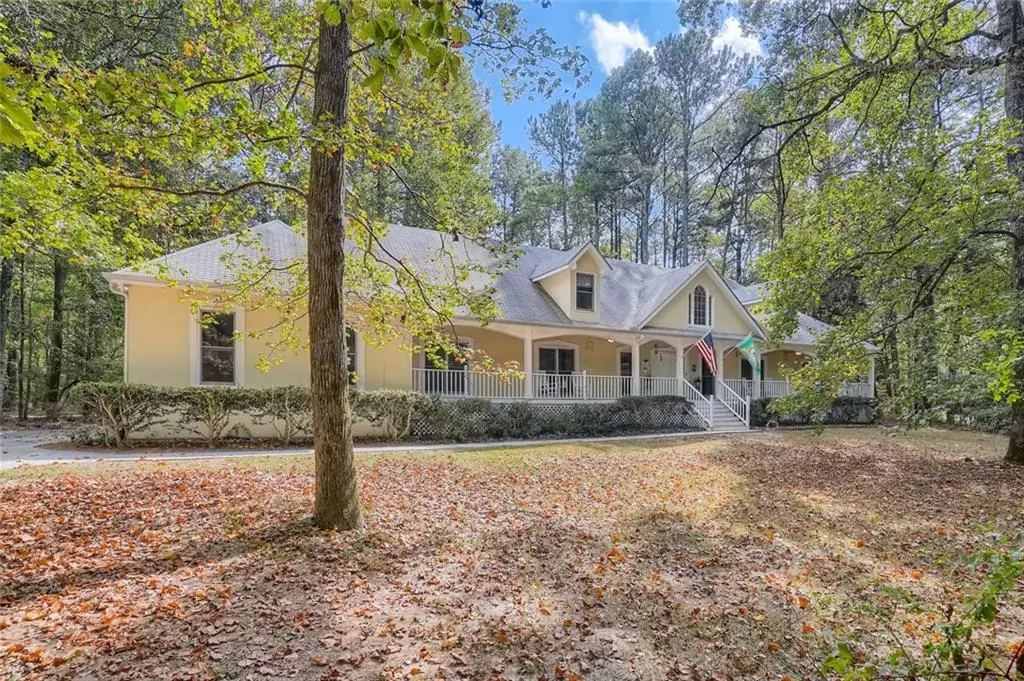$400,840
$434,900
7.8%For more information regarding the value of a property, please contact us for a free consultation.
3 Beds
2.5 Baths
2,416 SqFt
SOLD DATE : 12/06/2022
Key Details
Sold Price $400,840
Property Type Single Family Home
Sub Type Single Family Residence
Listing Status Sold
Purchase Type For Sale
Square Footage 2,416 sqft
Price per Sqft $165
Subdivision Graycliff
MLS Listing ID 7130335
Sold Date 12/06/22
Style French Provincial, Ranch
Bedrooms 3
Full Baths 2
Half Baths 1
Construction Status Resale
HOA Fees $200
HOA Y/N Yes
Year Built 1994
Annual Tax Amount $1,504
Tax Year 2021
Lot Size 1.630 Acres
Acres 1.63
Property Description
Rare opportunity to live in the exclusive Graycliff neighborhood! You'll love this welcoming and friendly community! This custom French Provincial style ranch home was thoughtfully designed to make excellent use of space and is great for entertaining. Enjoy your time on the huge front porch big enough for rocking chairs and porch swings. The spacious kitchen with large island with gas cooktop and seating space is open to the family and dining rooms. Beautiful wood flooring through most of home. Generously sized master bedroom with double trey ceiling. Expansive backyard is ready for entertaining with pool, deck, covered patio and pavilion. Enjoy a workshop in your own backyard. There is substantial attic space above both sides of family room for extra space. Monitored alarm system which includes the workshop. Roof is 5 years new. Great Snellville location, close to restaurants, shopping and award winning Gwinnett County Parks. Voluntary HOA, with great group of neighbors.
Location
State GA
County Gwinnett
Lake Name None
Rooms
Bedroom Description Master on Main
Other Rooms Gazebo, Shed(s), Workshop
Basement Crawl Space
Main Level Bedrooms 3
Dining Room Open Concept
Interior
Interior Features Cathedral Ceiling(s), Double Vanity, Tray Ceiling(s), Vaulted Ceiling(s)
Heating Central, Forced Air, Natural Gas
Cooling Ceiling Fan(s), Central Air, Zoned
Flooring Carpet, Hardwood
Fireplaces Number 1
Fireplaces Type Family Room, Gas Log
Window Features Double Pane Windows
Appliance Dishwasher, Gas Cooktop, Gas Oven, Gas Water Heater, Microwave, Range Hood, Self Cleaning Oven
Laundry Laundry Room
Exterior
Exterior Feature Private Yard
Garage Attached, Garage, Garage Door Opener, Garage Faces Side, Level Driveway
Garage Spaces 2.0
Fence None
Pool Above Ground
Community Features None
Utilities Available Cable Available, Electricity Available, Natural Gas Available, Phone Available, Underground Utilities, Water Available
Waterfront Description None
View Trees/Woods
Roof Type Composition
Street Surface Asphalt
Accessibility None
Handicap Access None
Porch Covered, Deck, Front Porch, Patio
Parking Type Attached, Garage, Garage Door Opener, Garage Faces Side, Level Driveway
Total Parking Spaces 2
Private Pool true
Building
Lot Description Back Yard, Corner Lot, Front Yard, Wooded
Story One
Foundation Pillar/Post/Pier
Sewer Septic Tank
Water Public
Architectural Style French Provincial, Ranch
Level or Stories One
Structure Type Synthetic Stucco
New Construction No
Construction Status Resale
Schools
Elementary Schools Norton
Middle Schools Snellville
High Schools South Gwinnett
Others
Senior Community no
Restrictions false
Tax ID R6015 106
Acceptable Financing Cash, Conventional
Listing Terms Cash, Conventional
Special Listing Condition None
Read Less Info
Want to know what your home might be worth? Contact us for a FREE valuation!

Our team is ready to help you sell your home for the highest possible price ASAP

Bought with Keller Williams Realty Chattahoochee North, LLC

"My job is to find and attract mastery-based agents to the office, protect the culture, and make sure everyone is happy! "
kara@mynextstepsrealestate.com
880 Holcomb Bridge Rd, Roswell, GA, 30076, United States






