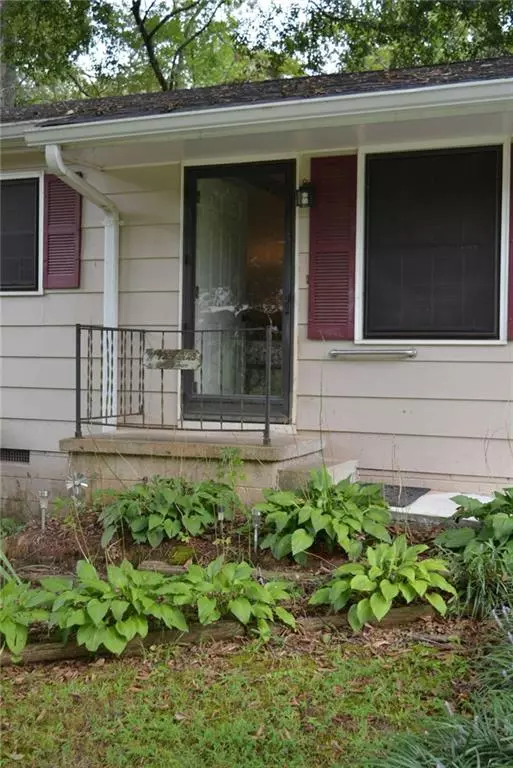$200,000
$219,900
9.0%For more information regarding the value of a property, please contact us for a free consultation.
3 Beds
1 Bath
1,008 SqFt
SOLD DATE : 11/29/2022
Key Details
Sold Price $200,000
Property Type Single Family Home
Sub Type Single Family Residence
Listing Status Sold
Purchase Type For Sale
Square Footage 1,008 sqft
Price per Sqft $198
Subdivision Wildwood Forest
MLS Listing ID 7106768
Sold Date 11/29/22
Style Ranch,Traditional
Bedrooms 3
Full Baths 1
Construction Status Resale
HOA Y/N No
Originating Board First Multiple Listing Service
Year Built 1967
Annual Tax Amount $130
Tax Year 2021
Lot Size 10,018 Sqft
Acres 0.23
Property Description
Welcome to this Charming, Well-Maintained Home! Raving Ranch ready to move in today! Inviting Family Room * Dining Room/Family Room with a Ceiling Fan, Windows to View the Semi-Private Backyard * Galley Kitchen w/Gas Stove, Microwave, Dishwasher, Refrigerator, and Abundant Cabinetry * Mud Room with Cabinets * Walk Down the Hallway to the 3 Spacious Bedrooms * Full Bathroom off the Hallway offering Tile Flooring, Tile Surround Shower/Tub Combination, and Medicine Cabinet, * New Flooring throughout except in the Bathroom * HVAC is less than 2 years old, * Roof is less than 3 years old, * Fenced Backyard with Out Building great for additional Storage, Deck * Carport for 2 Cars, * and much more!
Location
State GA
County Cobb
Lake Name None
Rooms
Bedroom Description Master on Main
Other Rooms Outbuilding
Basement Crawl Space
Main Level Bedrooms 3
Dining Room Dining L
Interior
Interior Features Permanent Attic Stairs, Walk-In Closet(s)
Heating Central, Forced Air, Natural Gas
Cooling Attic Fan, Ceiling Fan(s), Central Air
Flooring Hardwood, Laminate
Fireplaces Type None
Window Features Storm Window(s)
Appliance Dishwasher, Microwave, Refrigerator
Laundry Laundry Room, Mud Room
Exterior
Exterior Feature Private Front Entry, Private Yard, Rain Barrel/Cistern(s)
Garage Attached, Carport, Parking Pad
Fence Back Yard, Chain Link, Fenced
Pool None
Community Features Street Lights
Utilities Available Cable Available, Electricity Available, Natural Gas Available, Sewer Available, Water Available
Waterfront Description None
View Other
Roof Type Composition
Street Surface Asphalt
Accessibility None
Handicap Access None
Porch Deck
Total Parking Spaces 2
Private Pool false
Building
Lot Description Level, Sloped
Story One
Foundation See Remarks
Sewer Public Sewer
Water Public
Architectural Style Ranch, Traditional
Level or Stories One
Structure Type Other
New Construction No
Construction Status Resale
Schools
Elementary Schools Mableton
Middle Schools Garrett
High Schools South Cobb
Others
Senior Community no
Restrictions false
Tax ID 18003000770
Ownership Fee Simple
Financing no
Special Listing Condition None
Read Less Info
Want to know what your home might be worth? Contact us for a FREE valuation!

Our team is ready to help you sell your home for the highest possible price ASAP

Bought with Rudhil Companies, LLC

"My job is to find and attract mastery-based agents to the office, protect the culture, and make sure everyone is happy! "
kara@mynextstepsrealestate.com
880 Holcomb Bridge Rd, Roswell, GA, 30076, United States






