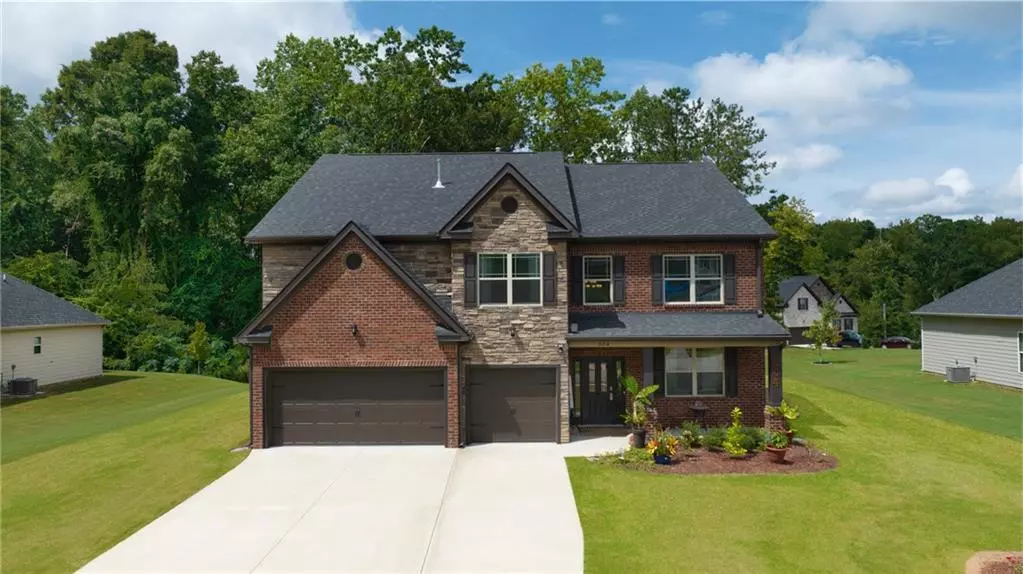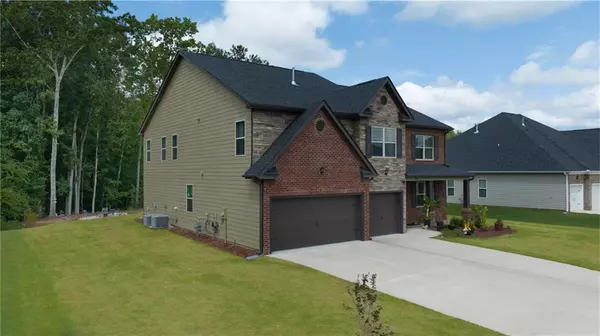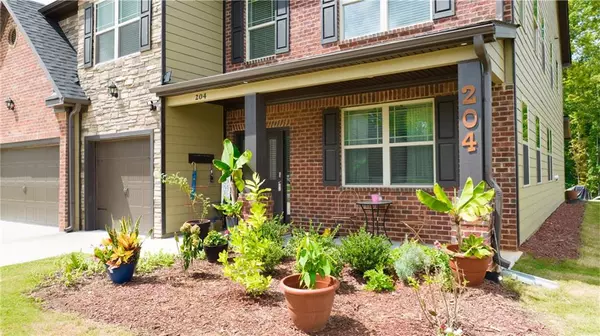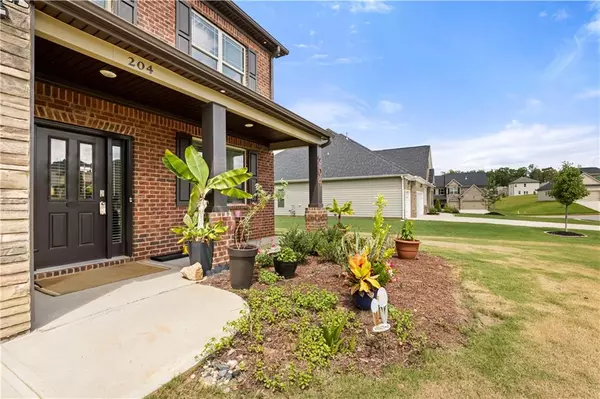$516,100
$524,500
1.6%For more information regarding the value of a property, please contact us for a free consultation.
5 Beds
4 Baths
3,780 SqFt
SOLD DATE : 11/15/2022
Key Details
Sold Price $516,100
Property Type Single Family Home
Sub Type Single Family Residence
Listing Status Sold
Purchase Type For Sale
Square Footage 3,780 sqft
Price per Sqft $136
Subdivision The Heritage At Crystal Lake 3B
MLS Listing ID 7106136
Sold Date 11/15/22
Style Traditional
Bedrooms 5
Full Baths 4
Construction Status Resale
HOA Fees $585
HOA Y/N Yes
Year Built 2021
Annual Tax Amount $6,300
Tax Year 2021
Lot Size 0.580 Acres
Acres 0.58
Property Description
Gorgeous, well-maintained one year young property in sought after Henry County. Located in a small, quaint 47 home community, this beauty is close proximity to I-75, shopping, dining, and entertainment. Exterior features full brick/stone front, rocking chair porch, and four-zone irrigation system. Rear patio is covered and back yard features a cozy fire pit; perfect for entertaining and alfresco dining. The interior boasts two-story formal living room with overlooking loft space, formal dining, double oven gourmet kitchen with large island which opens to spacious family room. Desirable hardwood floors on the main floor and stair treads. Guest bedroom/bath on main are great for the in-laws. French doors leads to the massive primary suite with fireplace in sitting, double walk-in closets, and five piece private en-suite bath. Spacious guest bedrooms with ample closet space makes this home perfect for the growing family. *Tax records may not accurately reflect sq/ft*
Location
State GA
County Henry
Lake Name None
Rooms
Bedroom Description Oversized Master, Sitting Room
Other Rooms None
Basement None
Main Level Bedrooms 1
Dining Room Great Room
Interior
Interior Features Disappearing Attic Stairs, Double Vanity, Entrance Foyer, High Ceilings 9 ft Lower, High Ceilings 9 ft Main, High Ceilings 9 ft Upper, High Speed Internet, Tray Ceiling(s), Walk-In Closet(s)
Heating Central, Natural Gas, Zoned
Cooling Ceiling Fan(s), Central Air, Zoned
Flooring Carpet, Ceramic Tile, Hardwood, Vinyl
Fireplaces Number 2
Fireplaces Type Family Room, Master Bedroom
Window Features Double Pane Windows, Insulated Windows, Shutters
Appliance Dishwasher, Disposal, Double Oven, Gas Water Heater, Microwave
Laundry Laundry Room, Mud Room, Other
Exterior
Exterior Feature Garden
Garage Attached, Garage, Garage Door Opener, Level Driveway
Garage Spaces 3.0
Fence None
Pool None
Community Features Homeowners Assoc, Sidewalks, Street Lights
Utilities Available Cable Available, Electricity Available, Natural Gas Available, Phone Available, Underground Utilities
Waterfront Description None
View Trees/Woods
Roof Type Other
Street Surface Asphalt
Accessibility None
Handicap Access None
Porch Patio
Total Parking Spaces 3
Building
Lot Description Level, Other, Wooded
Story Two
Foundation Slab
Sewer Public Sewer
Water Public
Architectural Style Traditional
Level or Stories Two
Structure Type Brick Front, Cement Siding, Stone
New Construction No
Construction Status Resale
Schools
Elementary Schools Dutchtown
Middle Schools Dutchtown
High Schools Dutchtown
Others
HOA Fee Include Maintenance Grounds
Senior Community no
Restrictions true
Tax ID 035L01021000
Ownership Other
Financing no
Special Listing Condition None
Read Less Info
Want to know what your home might be worth? Contact us for a FREE valuation!

Our team is ready to help you sell your home for the highest possible price ASAP

Bought with Orchard Brokerage LLC

"My job is to find and attract mastery-based agents to the office, protect the culture, and make sure everyone is happy! "
kara@mynextstepsrealestate.com
880 Holcomb Bridge Rd, Roswell, GA, 30076, United States






